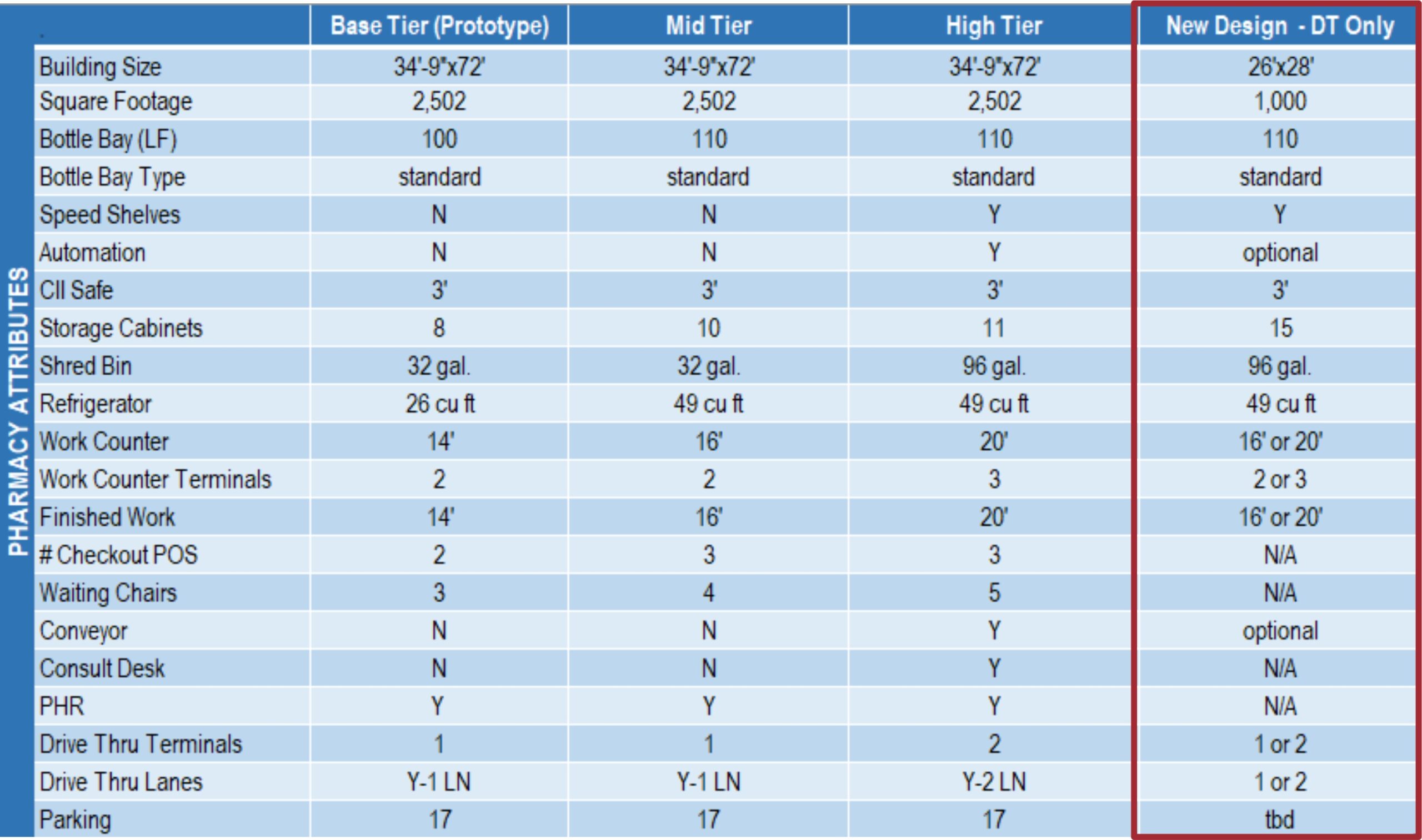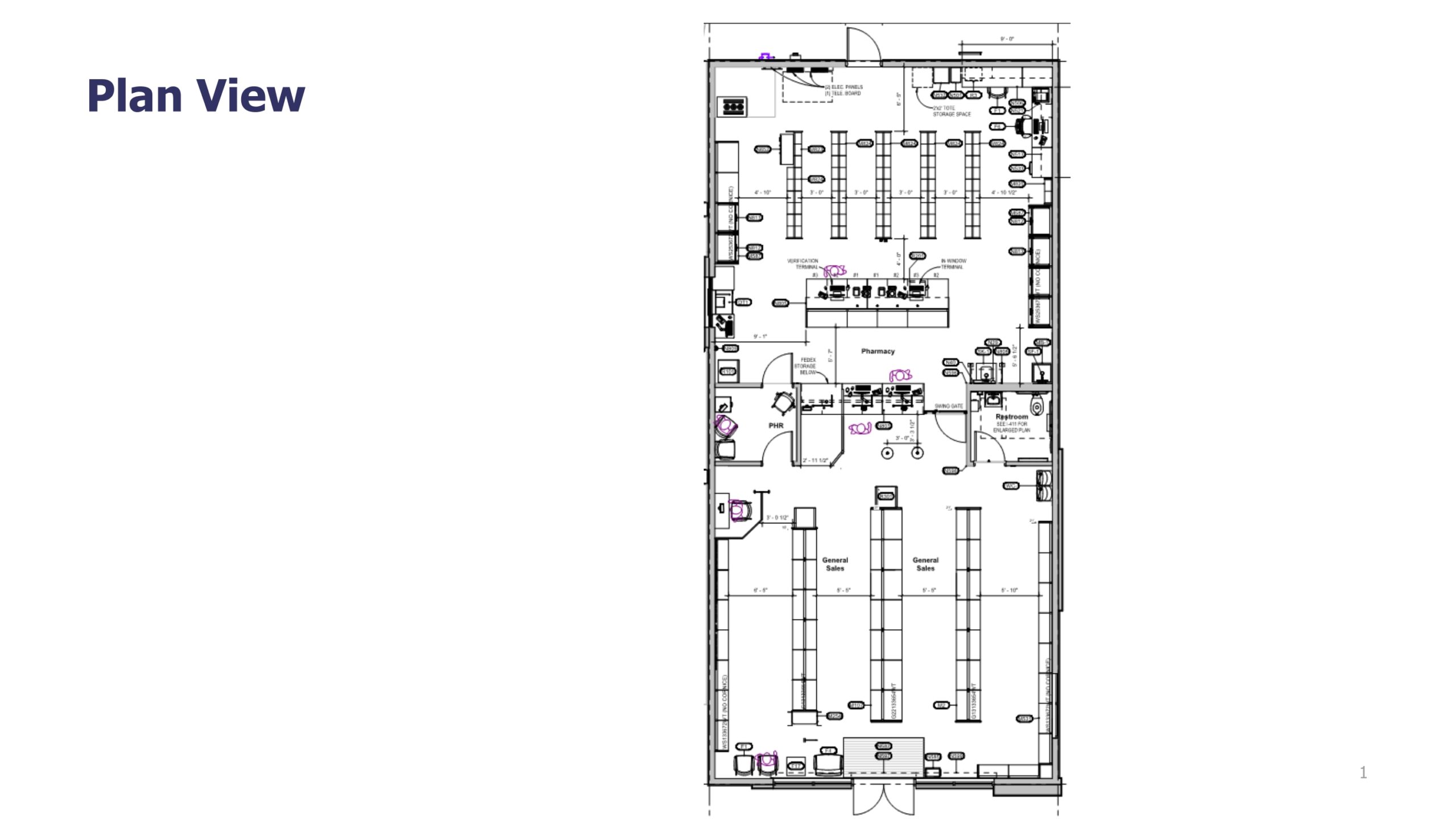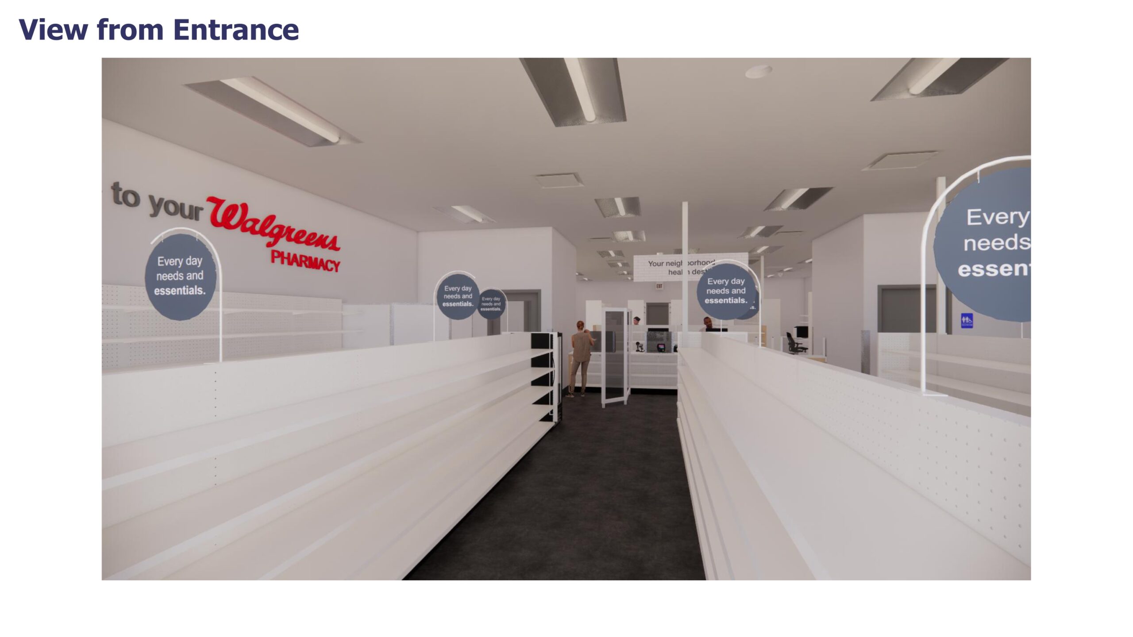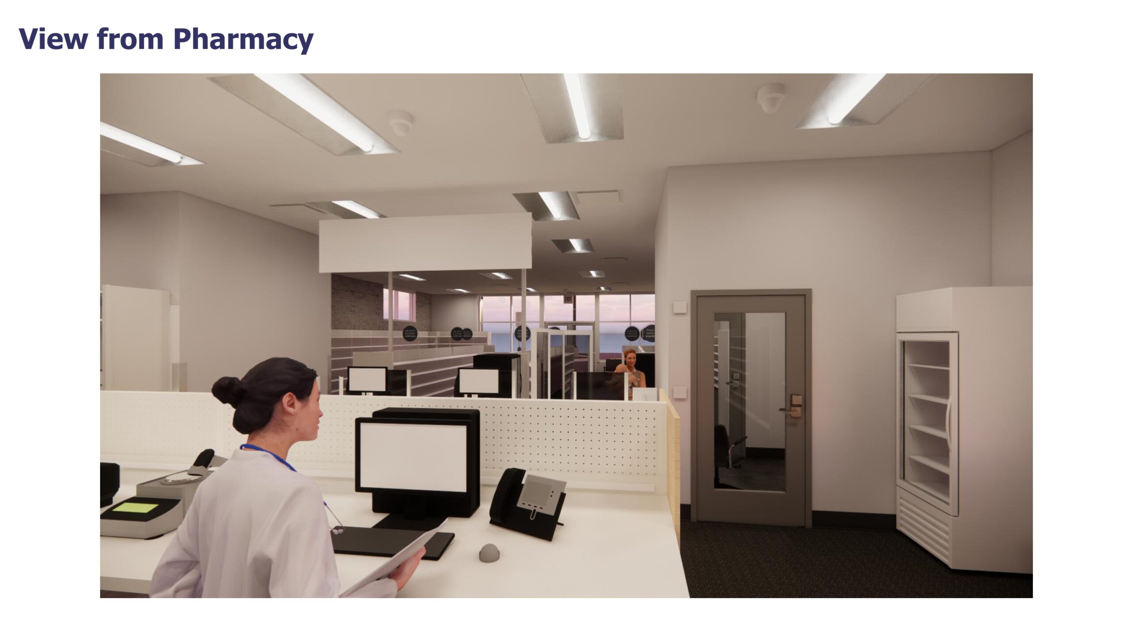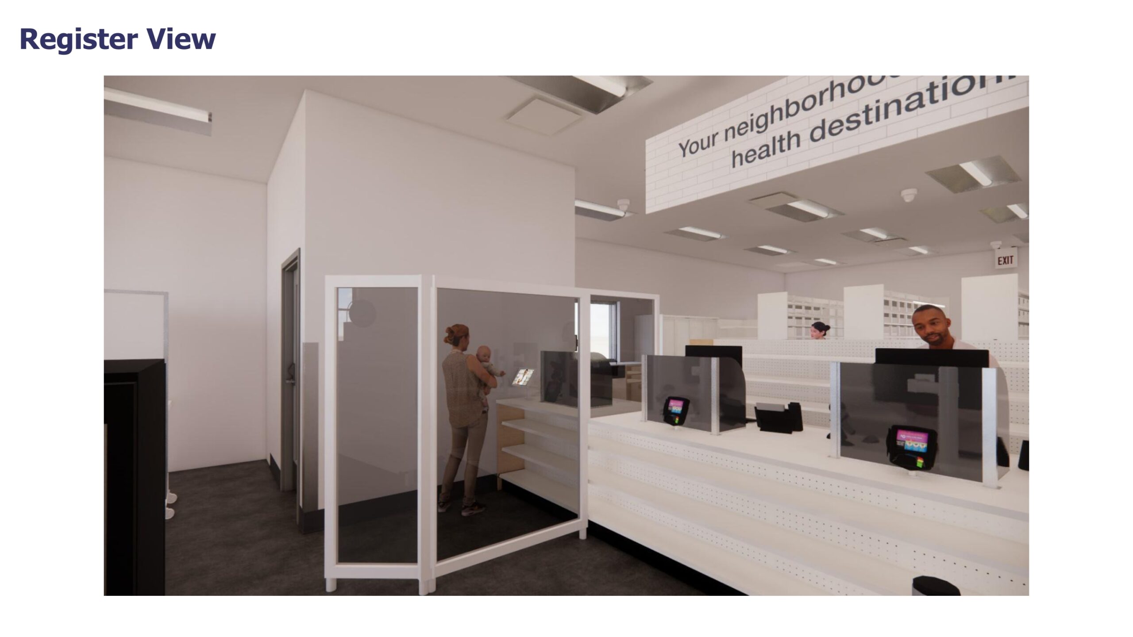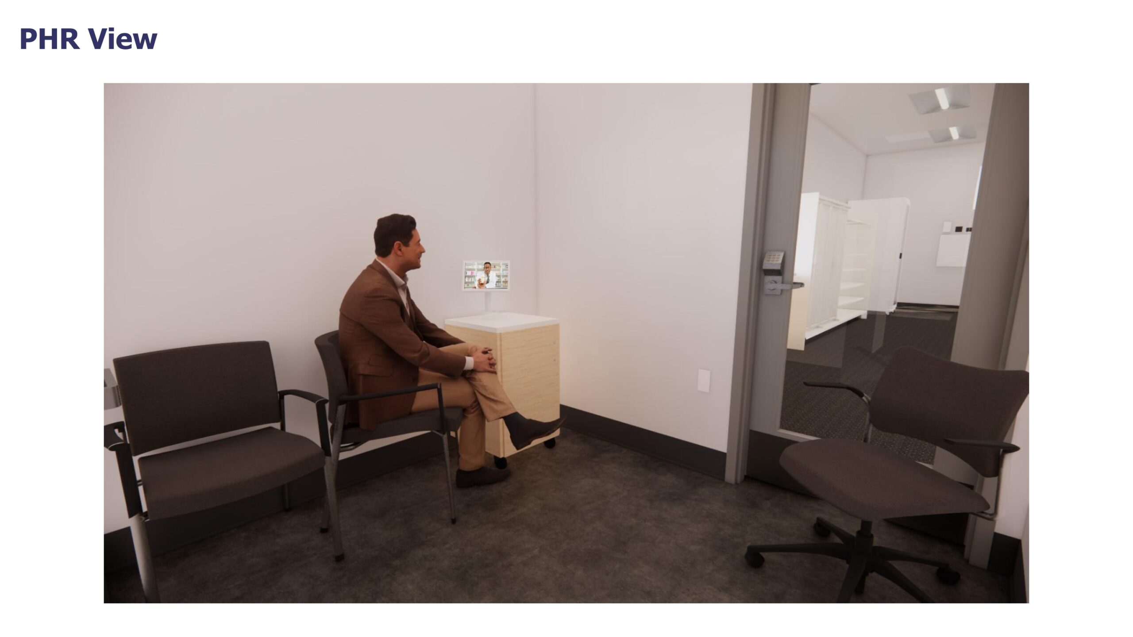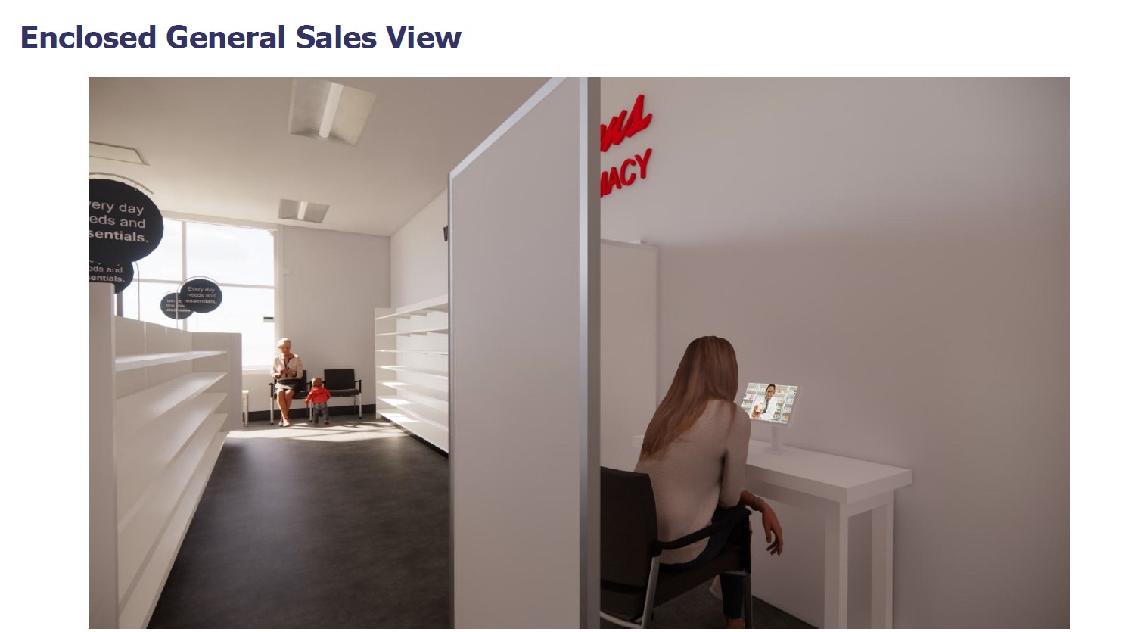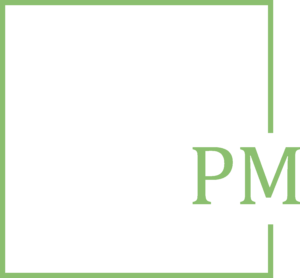WALGREENS
Accomplished Architectural Designer and LEED Accredited Professional with a strong background in retail design and project leadership. As the Small Format Design Lead at Walgreens, I led the end-to-end development of a new, smaller footprint retail space—from concept to execution—balancing innovation with operational efficiency. Skilled in managing multidisciplinary teams, coordinating with vendors and consultants, and presenting strategic design solutions to leadership. Experienced in budget oversight, risk mitigation, and stakeholder engagement across all phases of the design process. Adept at resolving complex design challenges through creative, practical solutions and committed to continuous learning and the integration of sustainable technologies. Proven track record of delivering high-impact projects on time, within scope, and within budget, while supporting business development efforts and maintaining the highest professional standards.
RAD CONVERSION STRATEGY
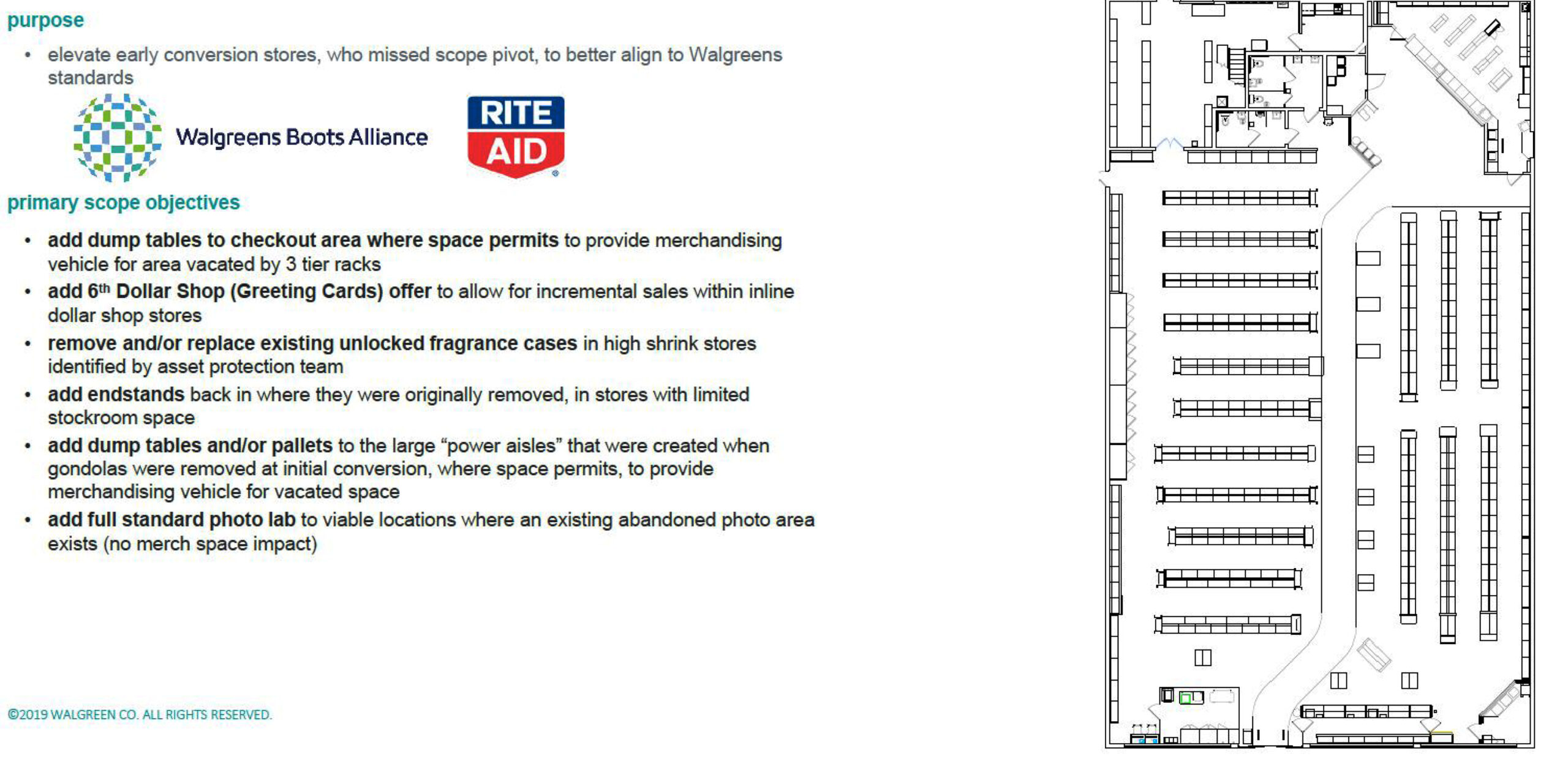
SCOPE OF WORK
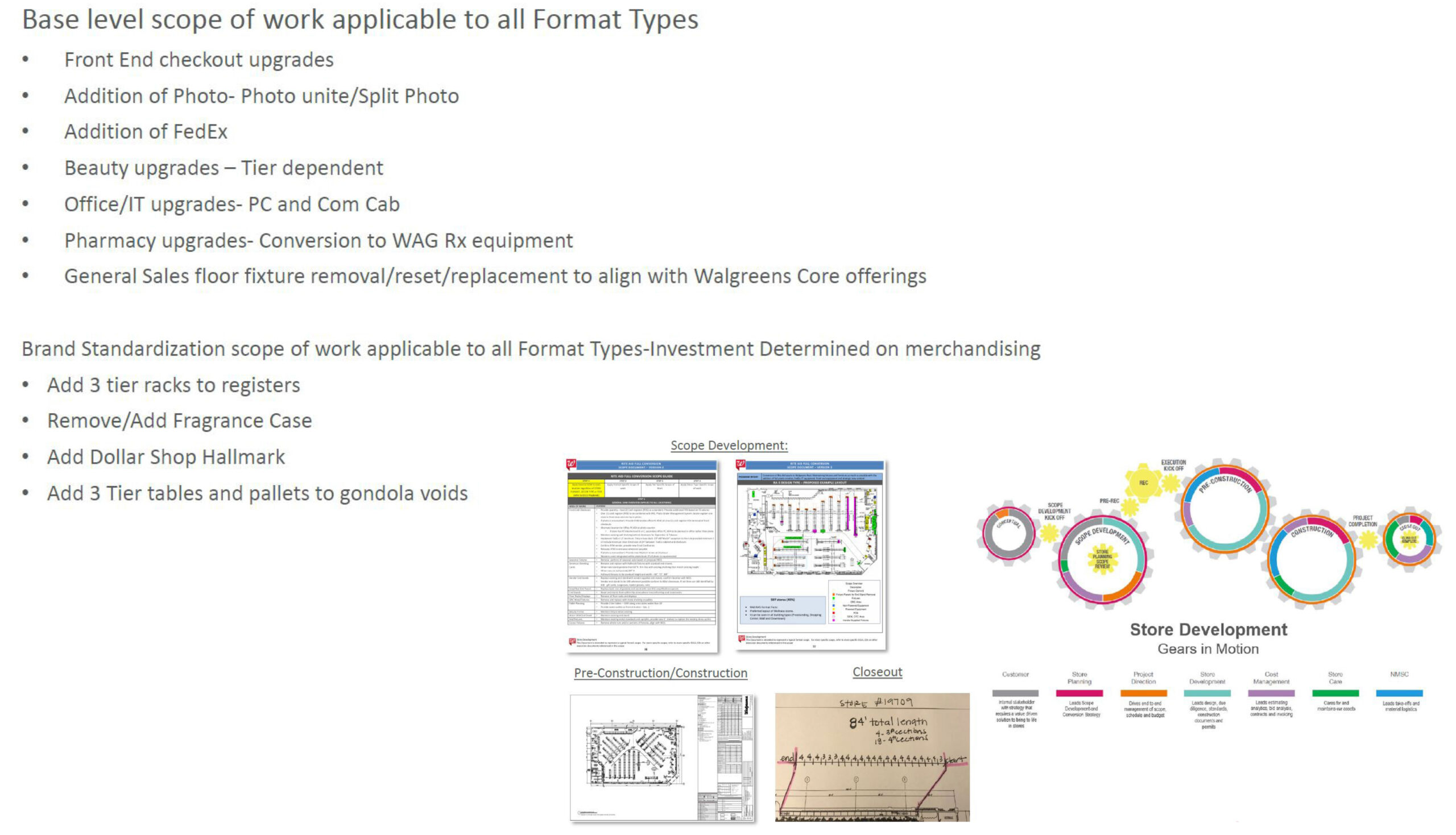
Primary Objectives:
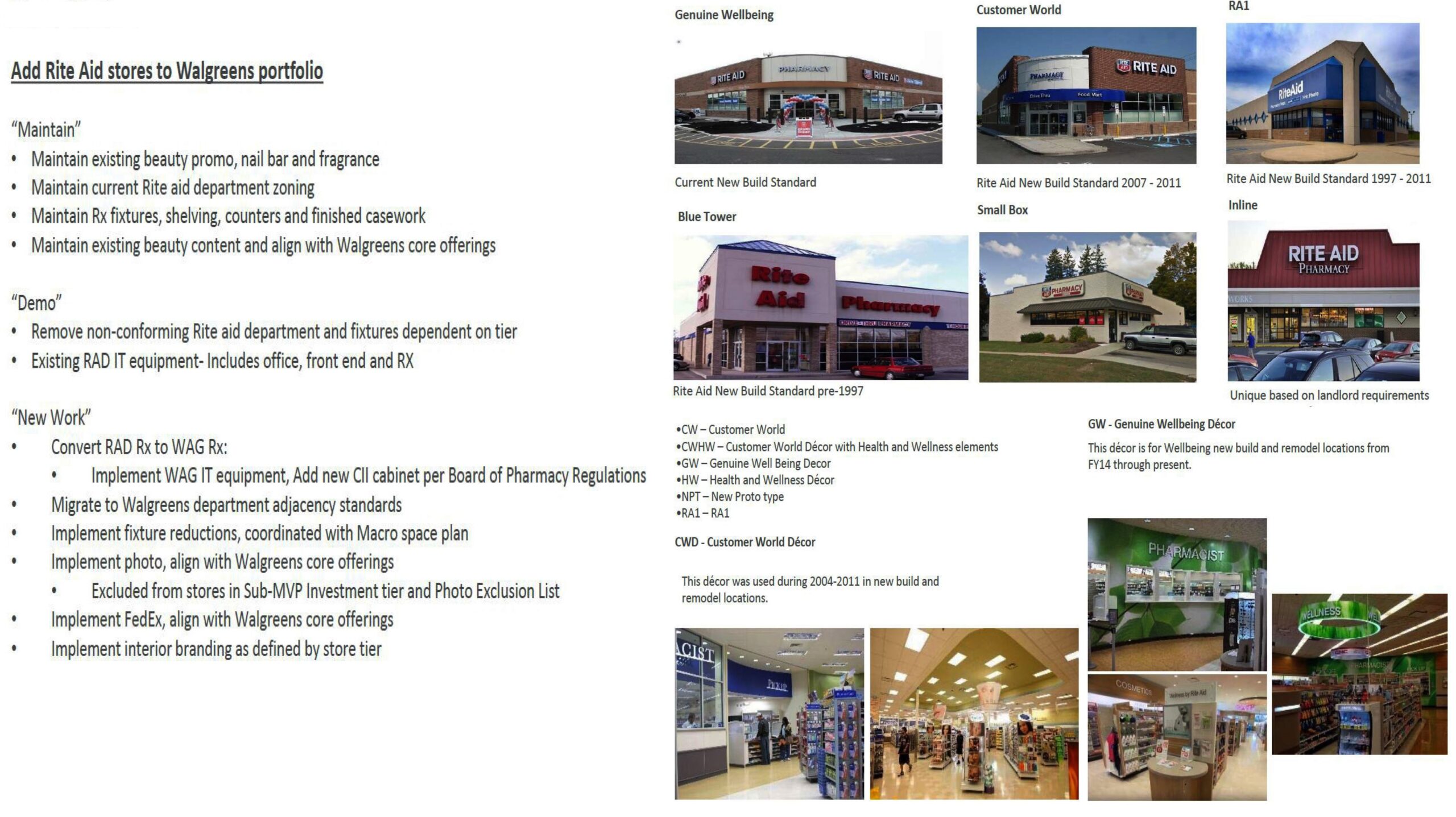
FORMAT RA5 (653 LOCATIONS)
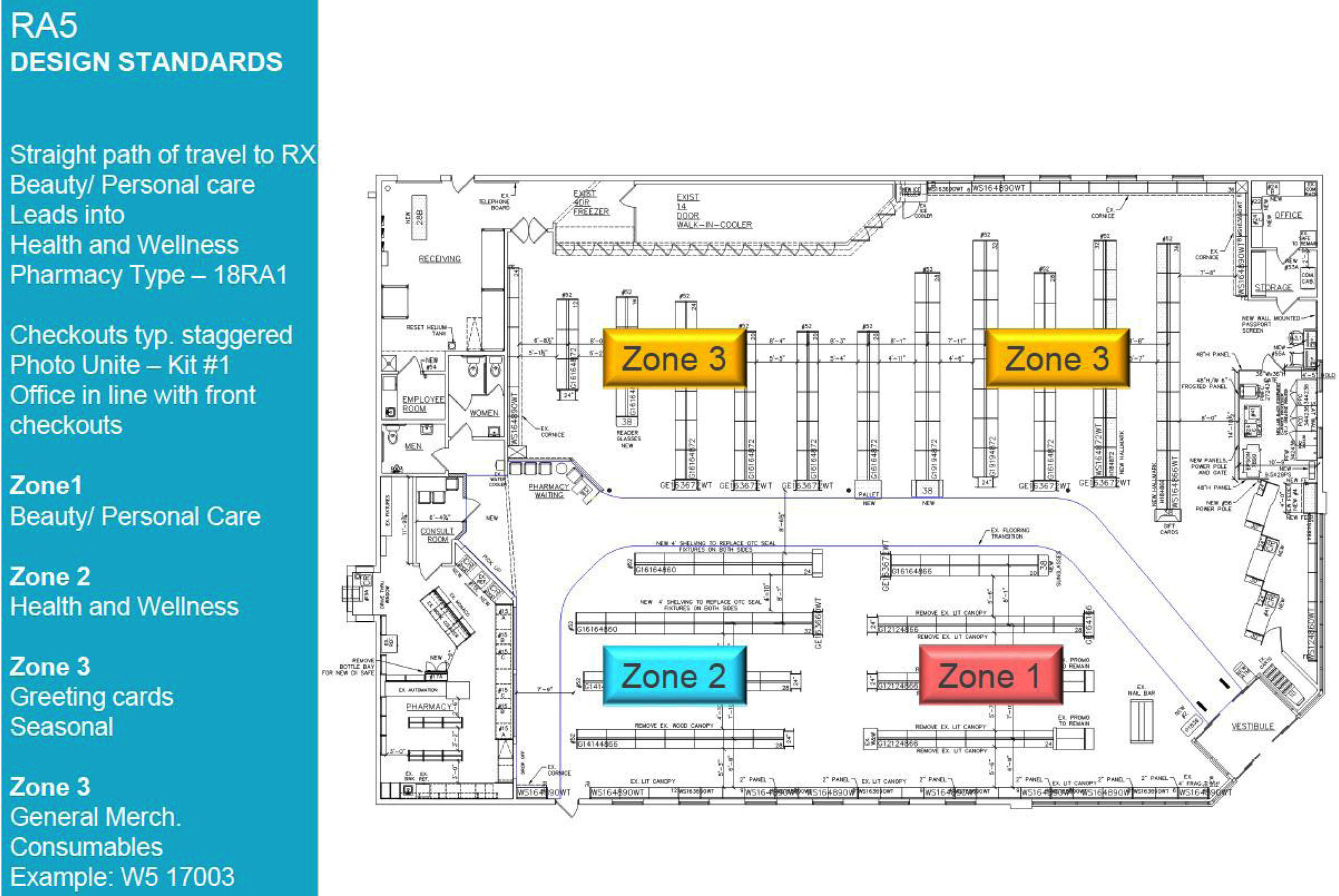
PLAN VIEWS

PLAN VIEWS
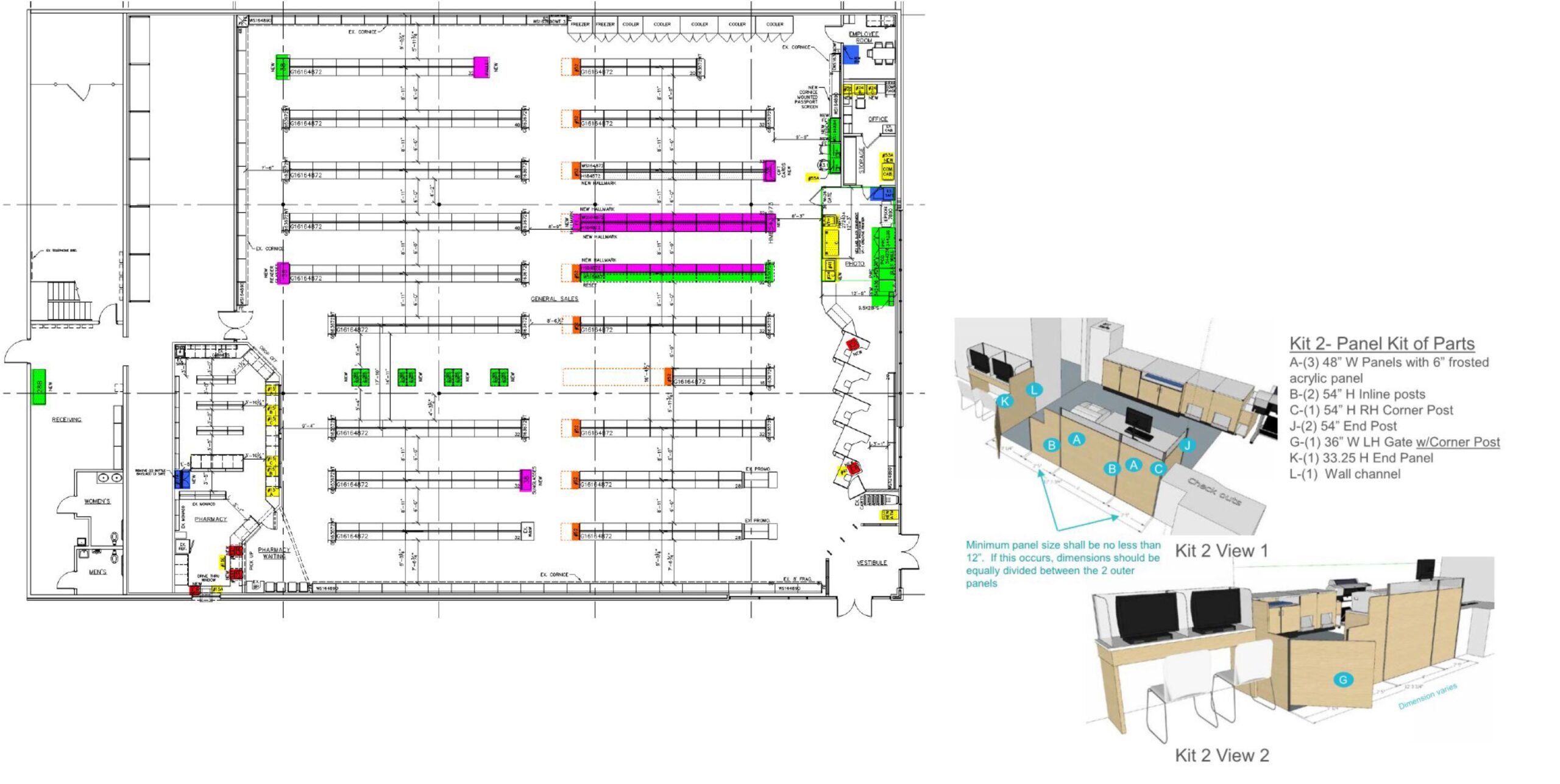
PROJECT INFO
ONCE THE CONCEPT DEVELOPMENT TEAM APPROVES THE PILOT, IT COMES TO STORE PLANNING FOR IMPLEMENTATION.
COLLABORATED WITH THE REC TEAM TO FINALIZE ON 20 LOCATIONS NATION WIDE THAT WAS READY FOR A SMALLER FOOT PRINT PHARMACY.
OUT OF THE BUILDING SIZES AVAILABLE WE WERE ABLE TO NARROW THEM DOWN TO 3 FORMATS BASED ON THE SQUARE FOOTAGE.
EACH FORMAT HAS THEN BEEN FURTEHR DEVELOPED IN REVIT, ASSIGNED MATERIALS FINISHES, COORDINATED WITH MERCHANDISE TEAMS FOR PLANOGRAMS.ONCE APPROVED WAS RESPONSIBLE FOR CORDINATING THE SCHEMATICS WITH A OR FOR PREPARING CONSTRUCTION DOCUMENTS.
ALL THESE STORES ARE CURRENTLY IMPLEMENTED.



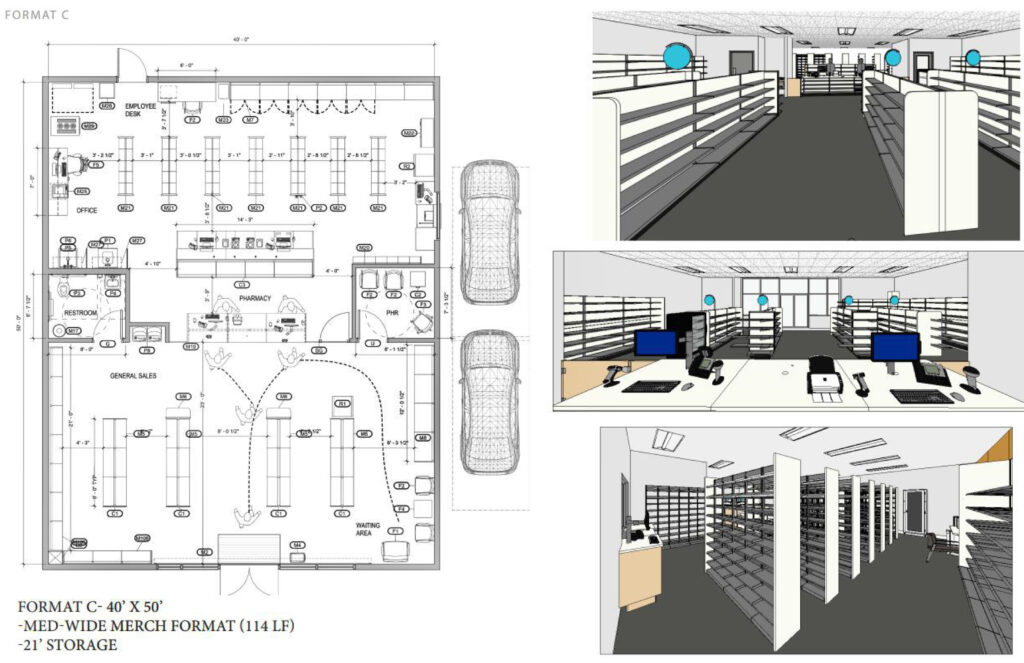
SMALL FORMAT PROTOTYPE
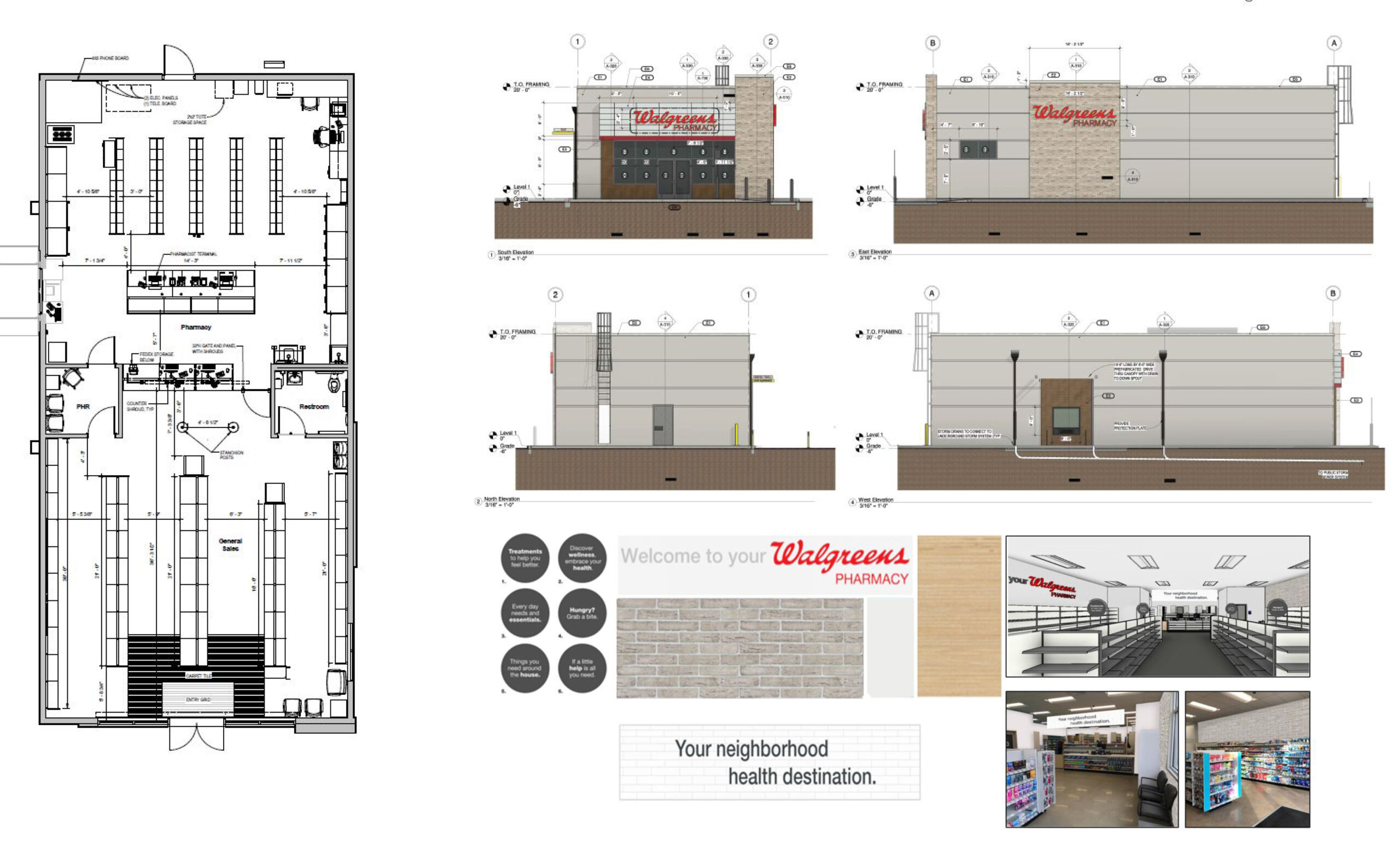
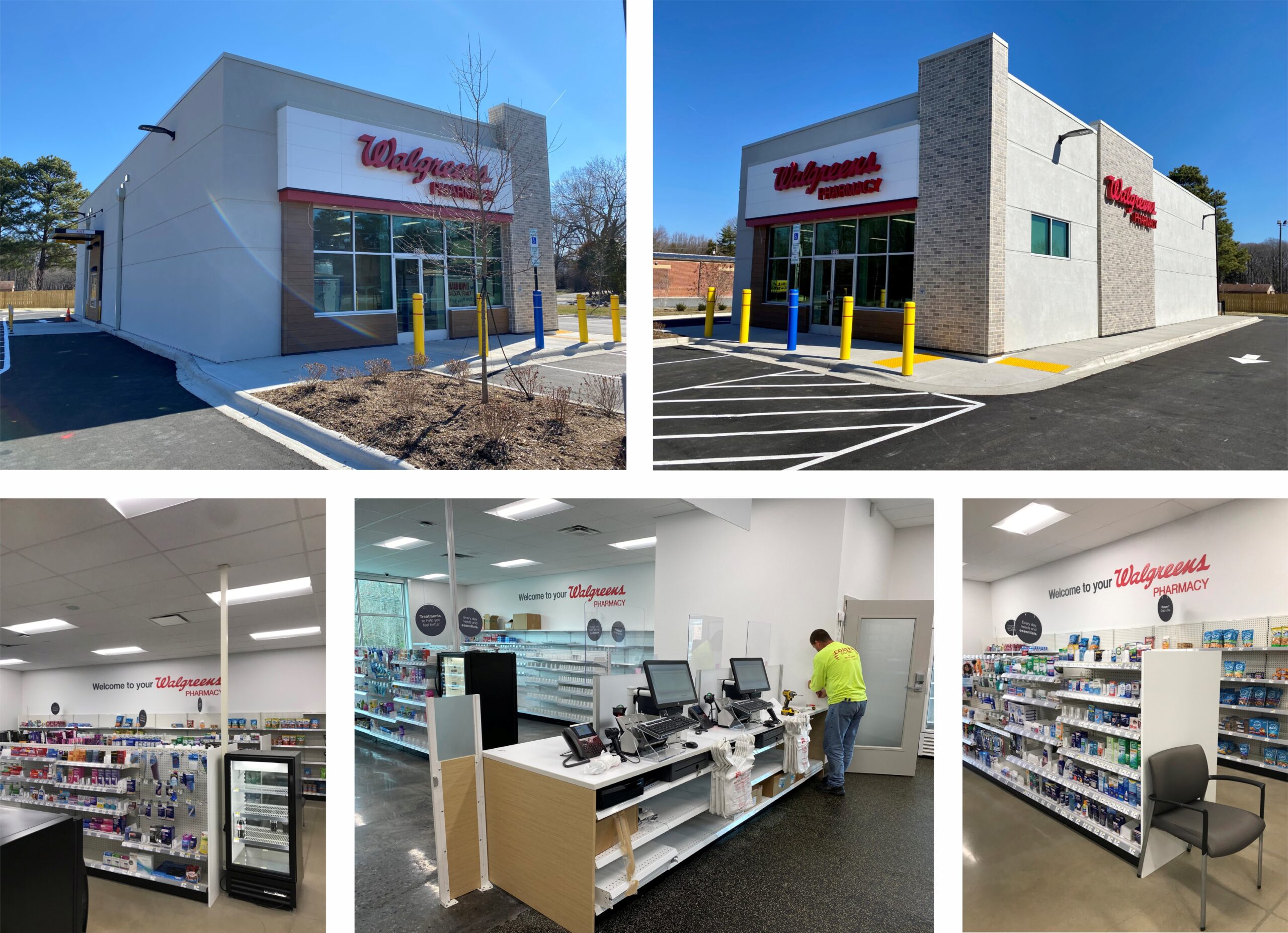
PRE-FABRICATED PANELS
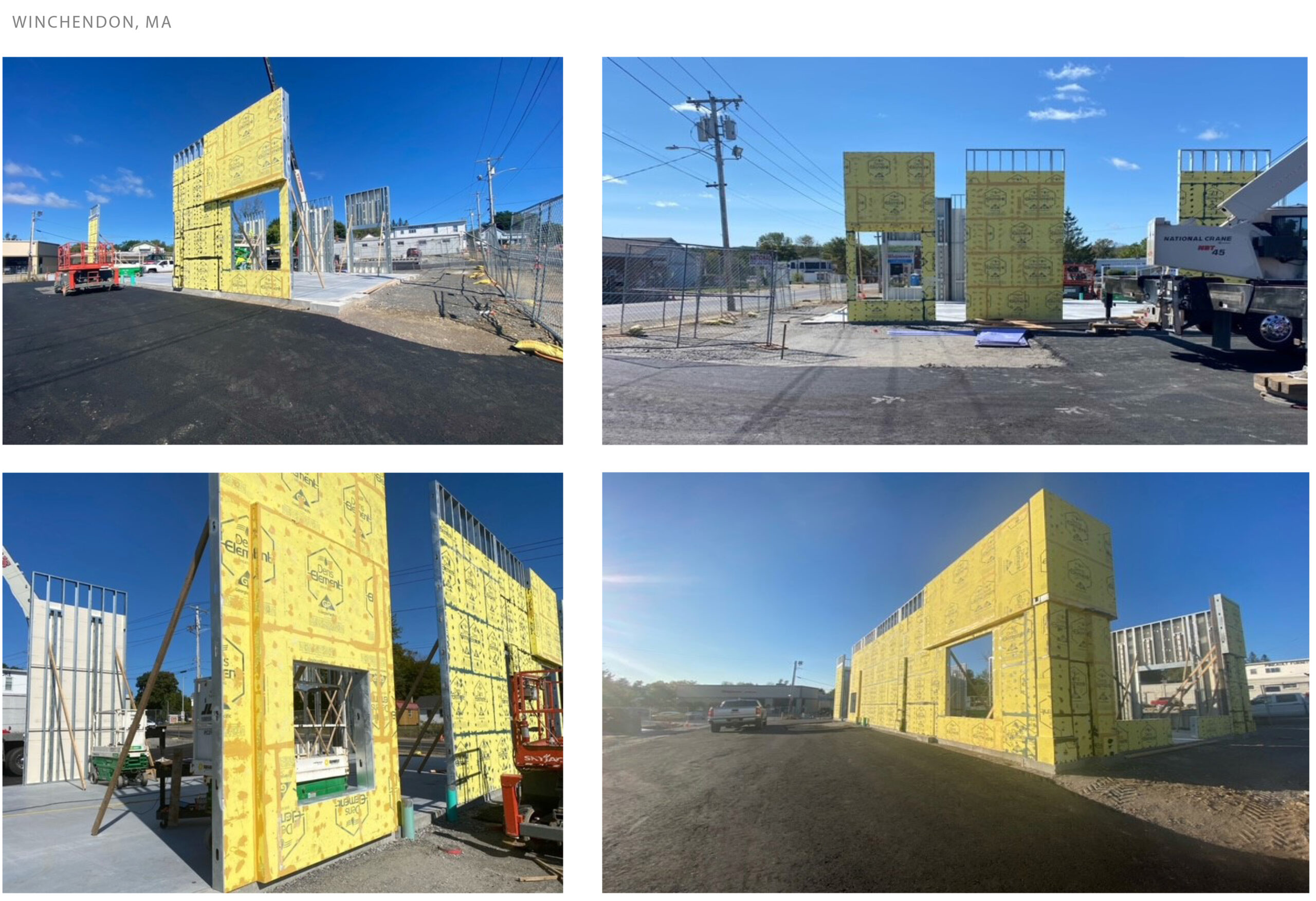
NON PROTOTYPE SMALL FORMAT
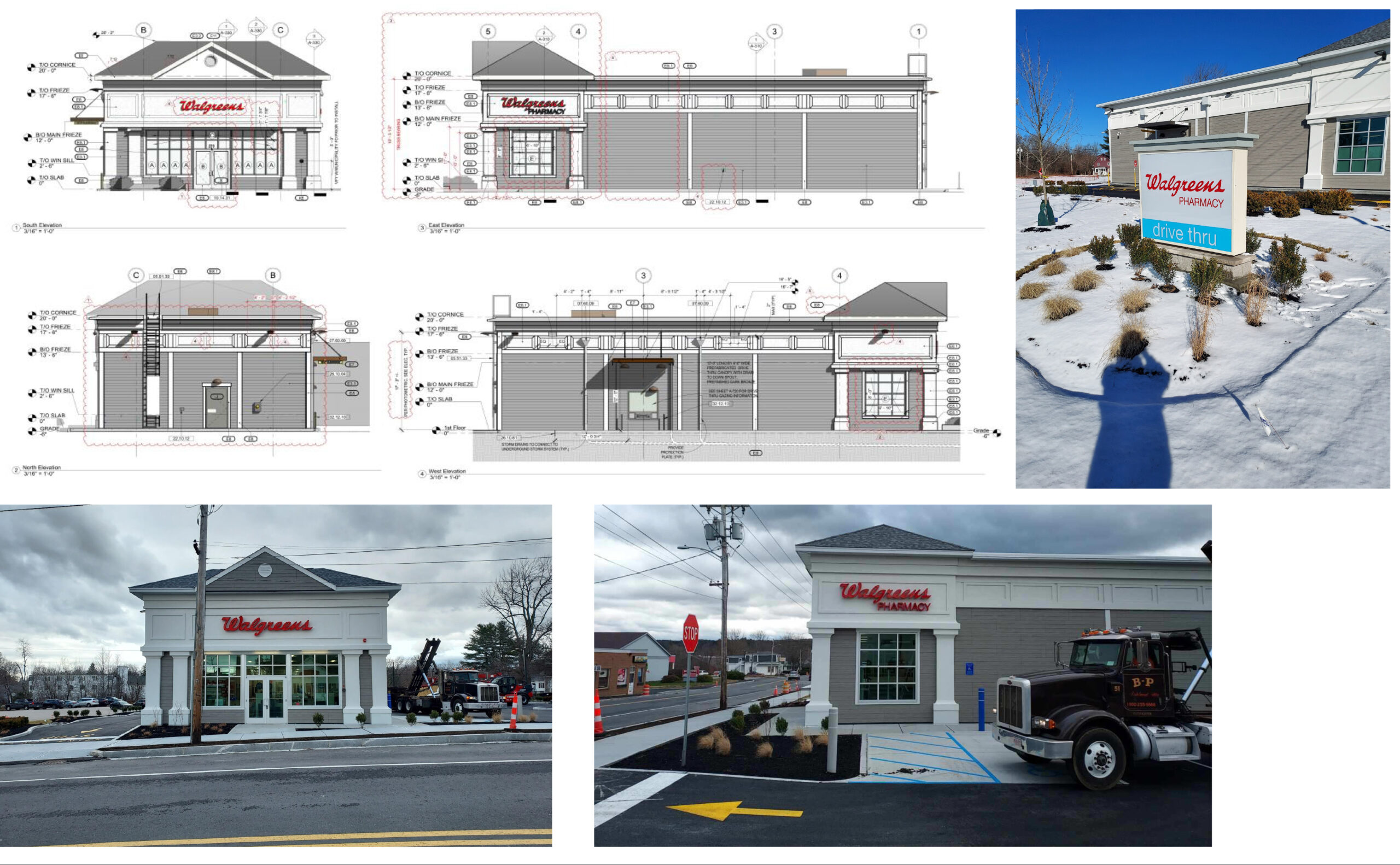
DESIGN INTENT
SMALL FORMAT REIMAGINED I S THE FURURE OF ALL SMALL FORMAT PHARMACIES. THE GOAL WAS TO BRING A EUROPEAN FLARE TO THE DESIGN THATS INVITING, EFFICIENT AND YET FEELS PERSONAL TO CUSTOMERS.
FINISHES SUCH AS WARM WOOD PANELS AND DARKER CELING COLOR AS WELL AS ACCENT LIGHT FIXTURES WERE LEVERAGED TO ACCOMPLISH THE VIBE.
AT THE PHARMACY CHECKOUT PARTITIONS WITH ACOUSTIC PANELS WERE ADDED TO CREATE A PRIVATE SPACE.
A CUSTOM INVERTED SHELVING WAS CREATED TO DISPLAY CURATED MERCHANDISE.
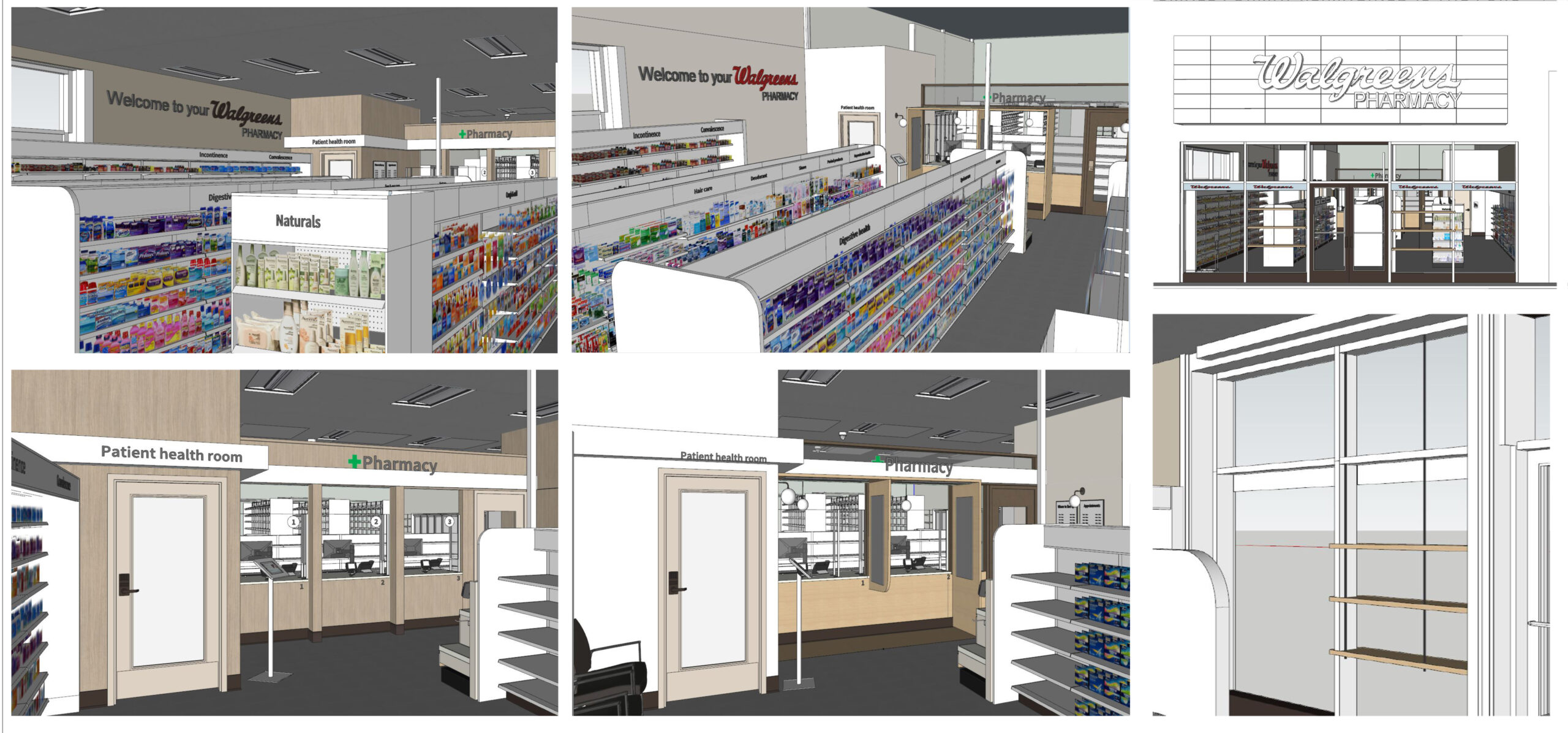
As a design lead my responsibilities encompassed training & managing external consultants. As part of those efforts I created various documents that outline the program information, guidelines, and requirements with the help of graphics, schedules & concise descriptions.










As a pharmacy, patient privacy is critical. While designing these spaces I had to comply with Board of pharmacy regulations as well as Federal & local laws. Some of my design strategies involved solutions that incorporated all the rules & regulations in addition to budget & operational requirements while delivering an inviting space that customers can easily engage & be comfortable in.
OBJECTIVE
Propose design solution that addresses the Virginia BoP, Asset Protection Team and store employee feedback
concerning openness of Pharmacy. Design solution is proposed for all SFRx locations moving forward regardless of
security level rating. Design creates stronger barrier between pharmacy and general sales areas, creating a more
secure pharmacy to deter from theft.
PROPOSALS
Option 1: Add full height wall, security shield across checkout counter, picture window and standard door
between pharmacy and general sales. Design creates stronger barrier between spaces for added security.
Option 2: Same as option 1 with the exception of utilizing a standard door with full glass to increase
visibility between pharmacy and general sales. Design maintains open sightlines while creating a more secure
barrier between spaces.
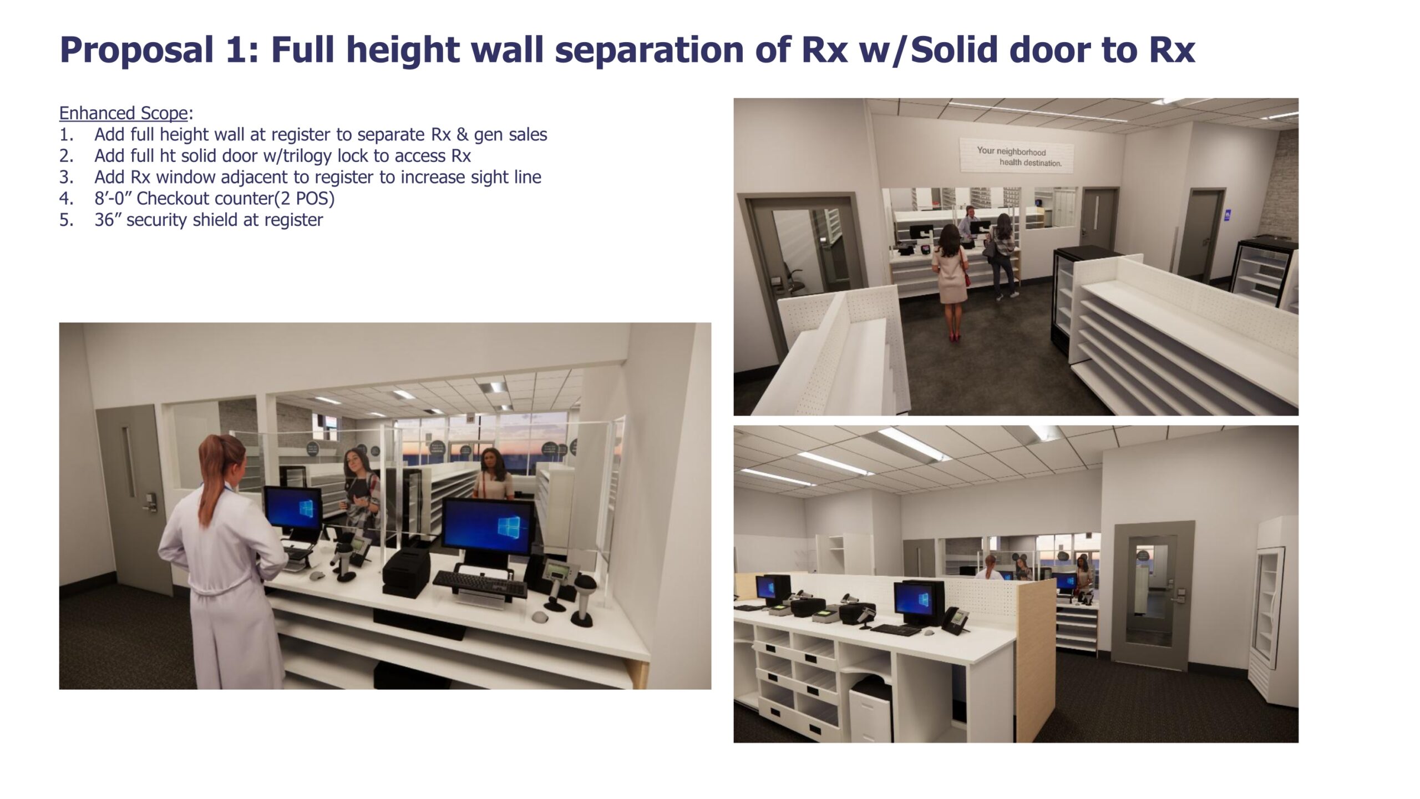
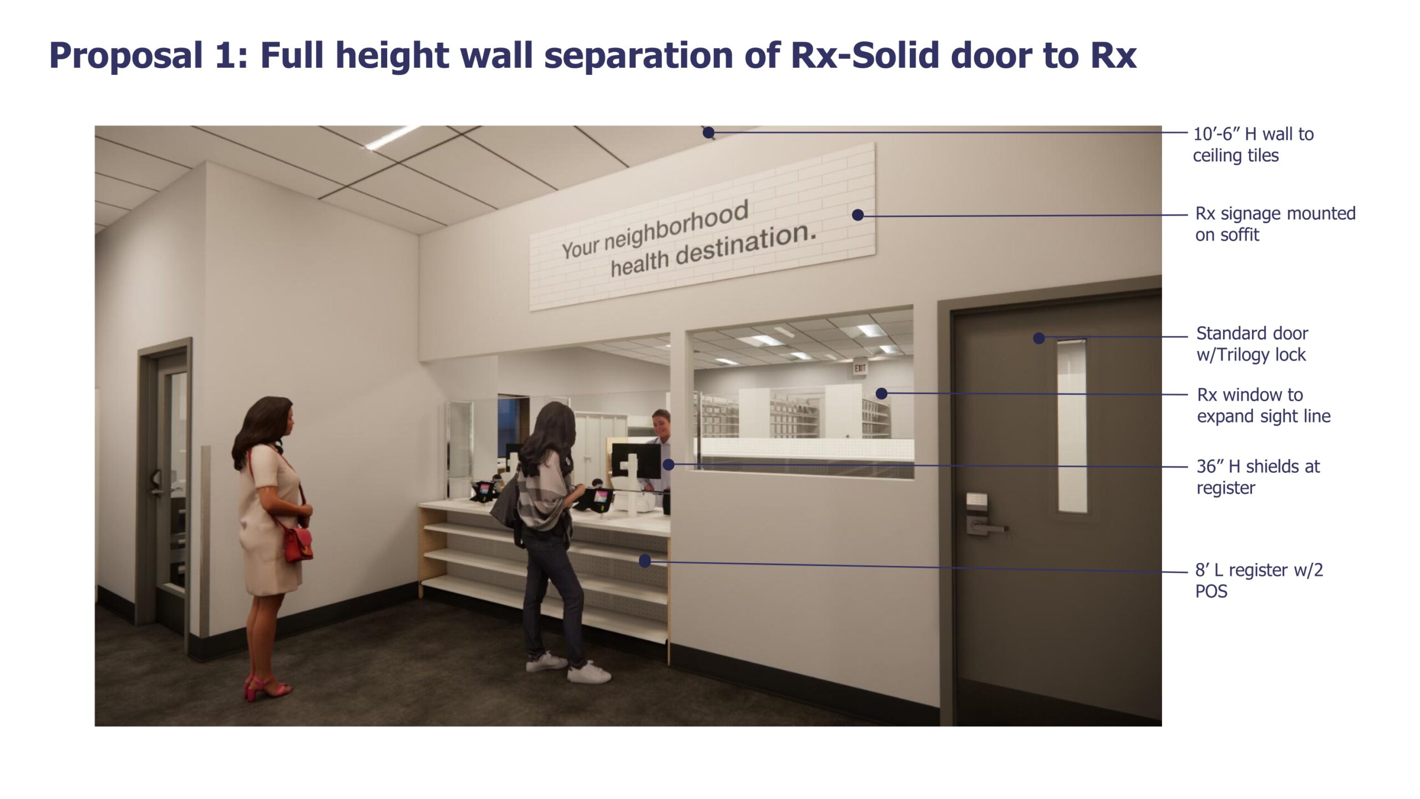
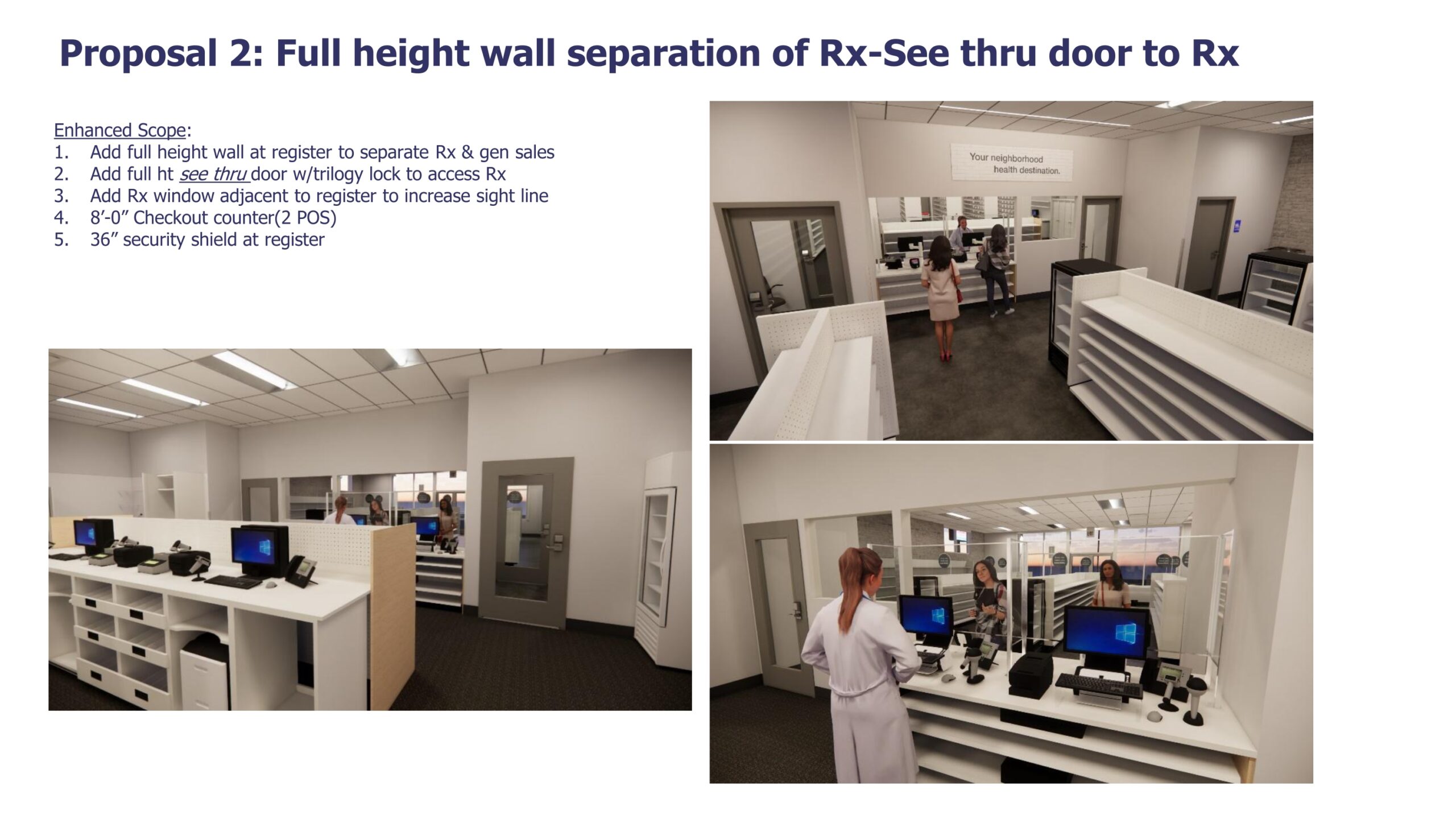
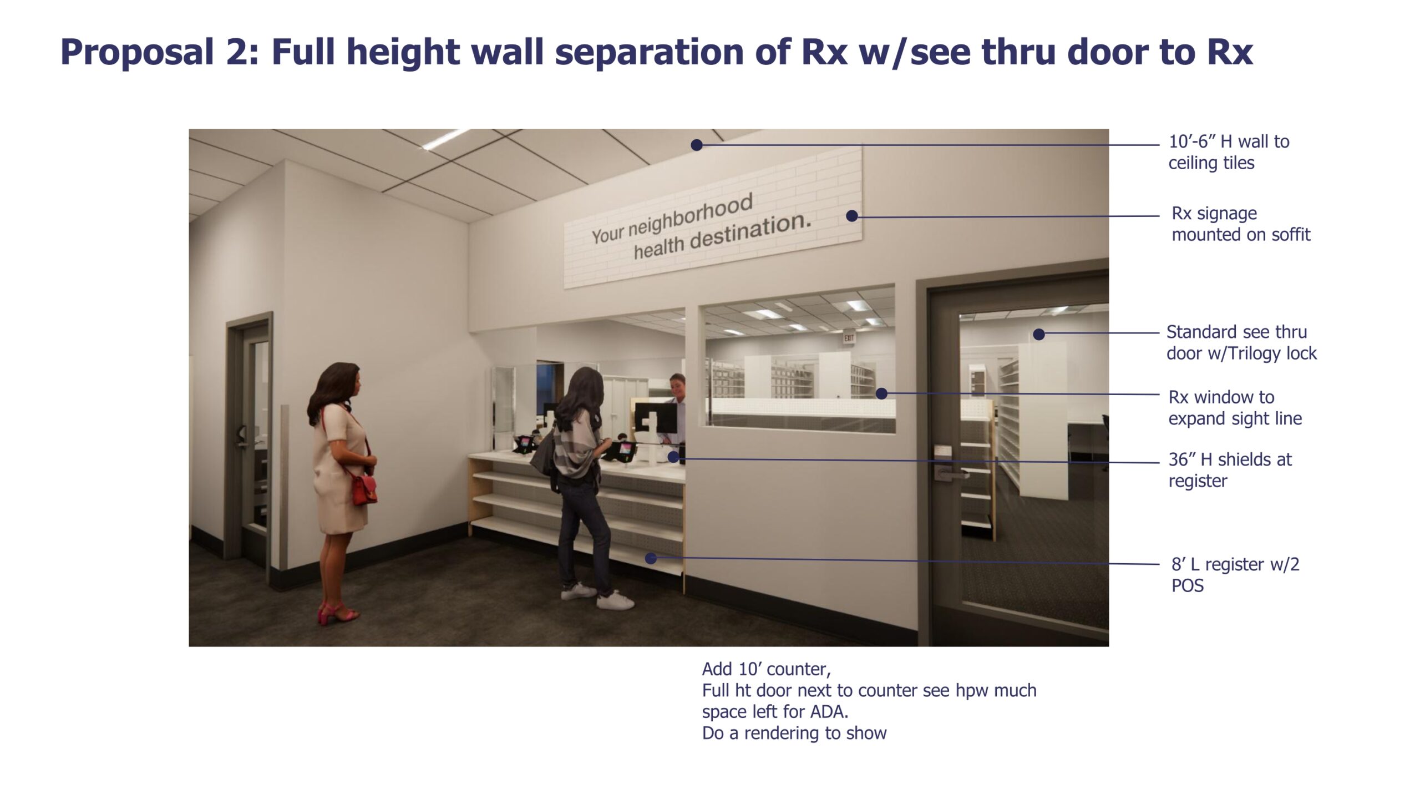
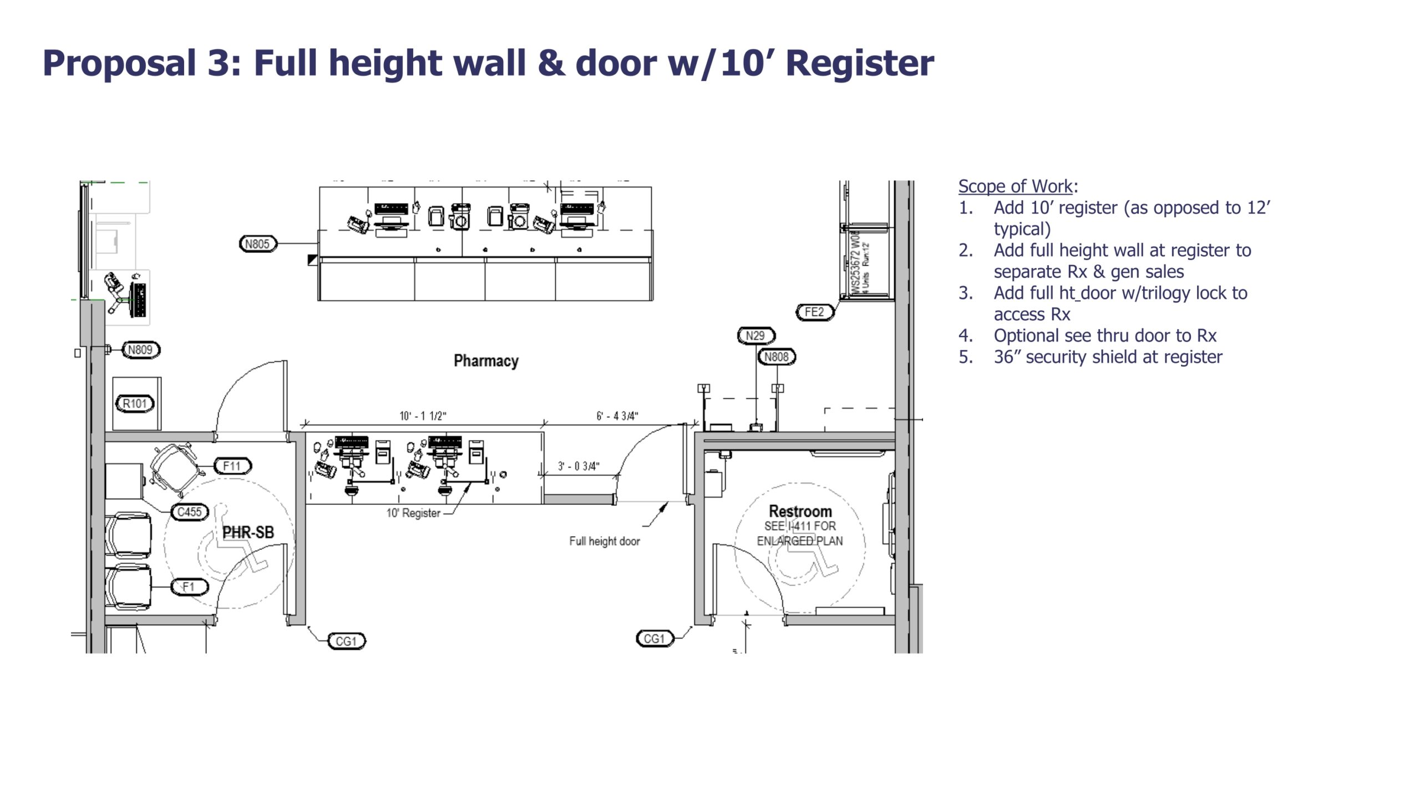
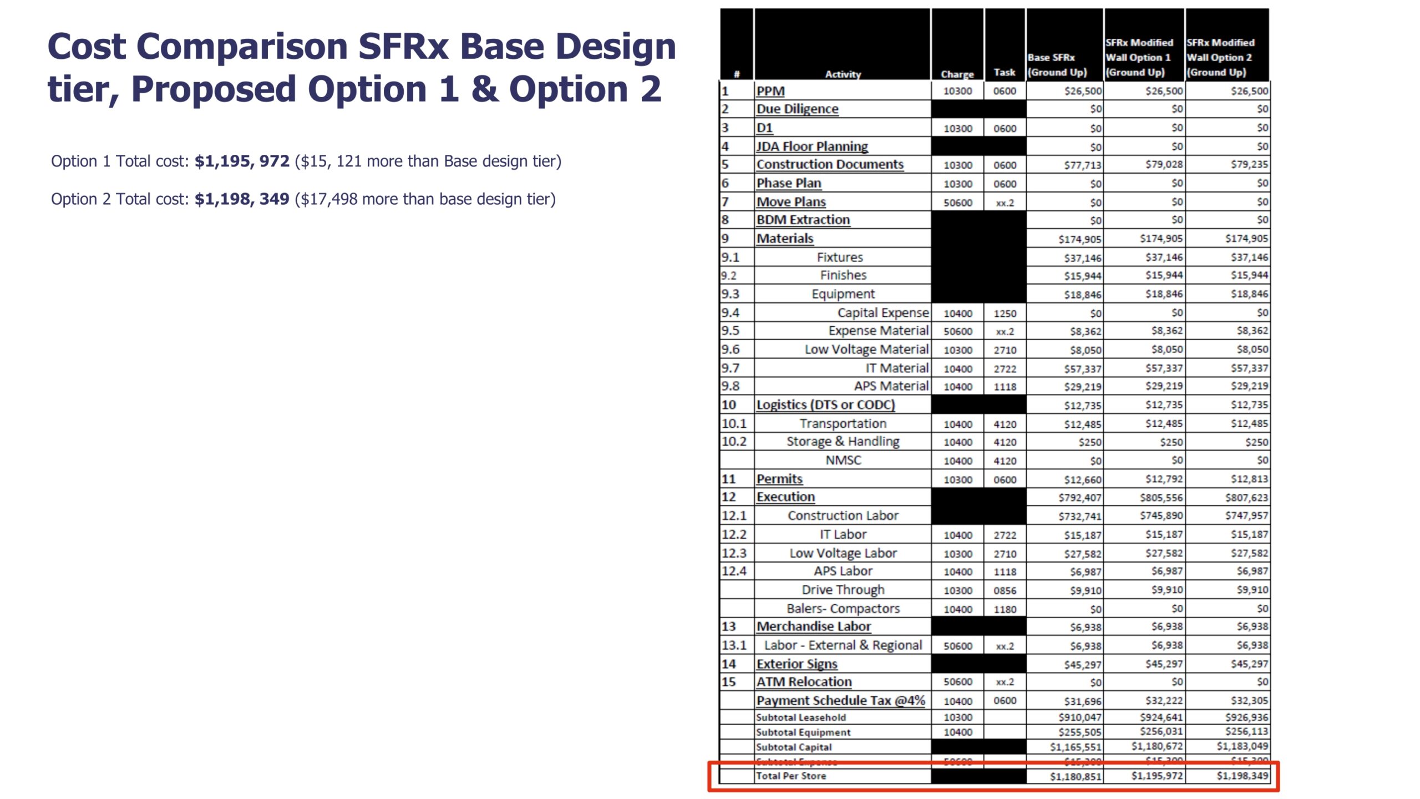
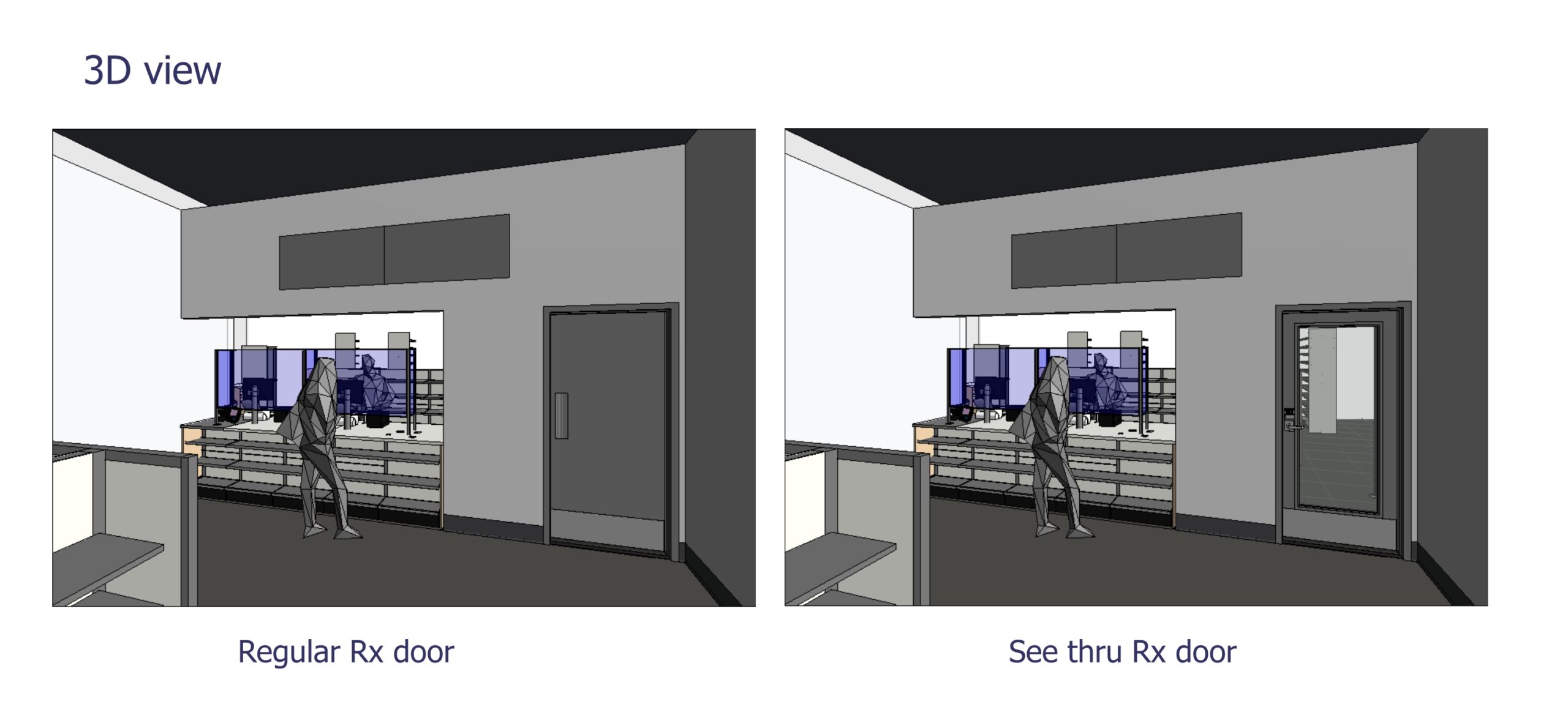


In an effort to align with changing omnichannel shopping patterns of our customers, walgreens introduced the digital forward stores. As part of the design & concept development my team & I developed a technology forward strategy for the pilot. The concept was developed around customer shopping habits involving ordering ahead online with in-store pickup. Some key features of the design enable reducing wait time for customers. Including self-checkout stations and digital kiosks to check-in for prescriptions, refills and consultations with the pharmacist, which will allow the patient to be served more efficiently.
KEY COMPONENTS OF THE DESIGN
- Designated online Order Pickup area: One way to shop is to order online, then come into the store and pick up the order like at other Walgreens nationwide. The difference is the concept store has a large, designated Order Pickup area designed to make the process of picking up in store faster and easier.
- Digital kiosks: The digital-forward concept introduces a new way to shop in store by placing an order from one of several digital kiosks. As customers enter, they’re met by a greeter in the lobby area who is there to welcome and assist them with digital shopping. The kiosks offer Walgreens full catalog of items that are then fulfilled by Walgreens team members and can be picked up and paid for within minutes at the Order Pickup desk.
- Self-checkout: If customers prefer to do their own shopping, they can visit The Essentials area that features products just like in a normal Walgreens. The shelves are stocked with more than 4,000 SKUs across all the essential categories: grocery, health & wellness and personal care, and include two self-checkout stands to maximize speed. The section is meant to offer the ultimate grab-and-go options to allow shoppers to get in and out of the store quickly.
- Pharmacy check-in kiosks: At peak times, pharmacy lines in a traditional store can sometimes mean a long wait. Pharmacy kiosks eliminate lines by allowing patients to select the reason for their visit, be it prescription, immunization, consultation or something else, so the pharmacy team knows precisely what the patient’s needs are before they even step up to the counter. Once in the virtual queue, customers can be seated, or do some additional shopping, as they’re able to be called to the pharmacy counter via text message or alerted on the digital display board, with careful attention paid to patient privacy. Once at the pharmacy window, patients are now allowed more privacy and can have more intimate discussions with the pharmacy staff, without a line of people behind them.
CONCEPT DEVELOPMENT
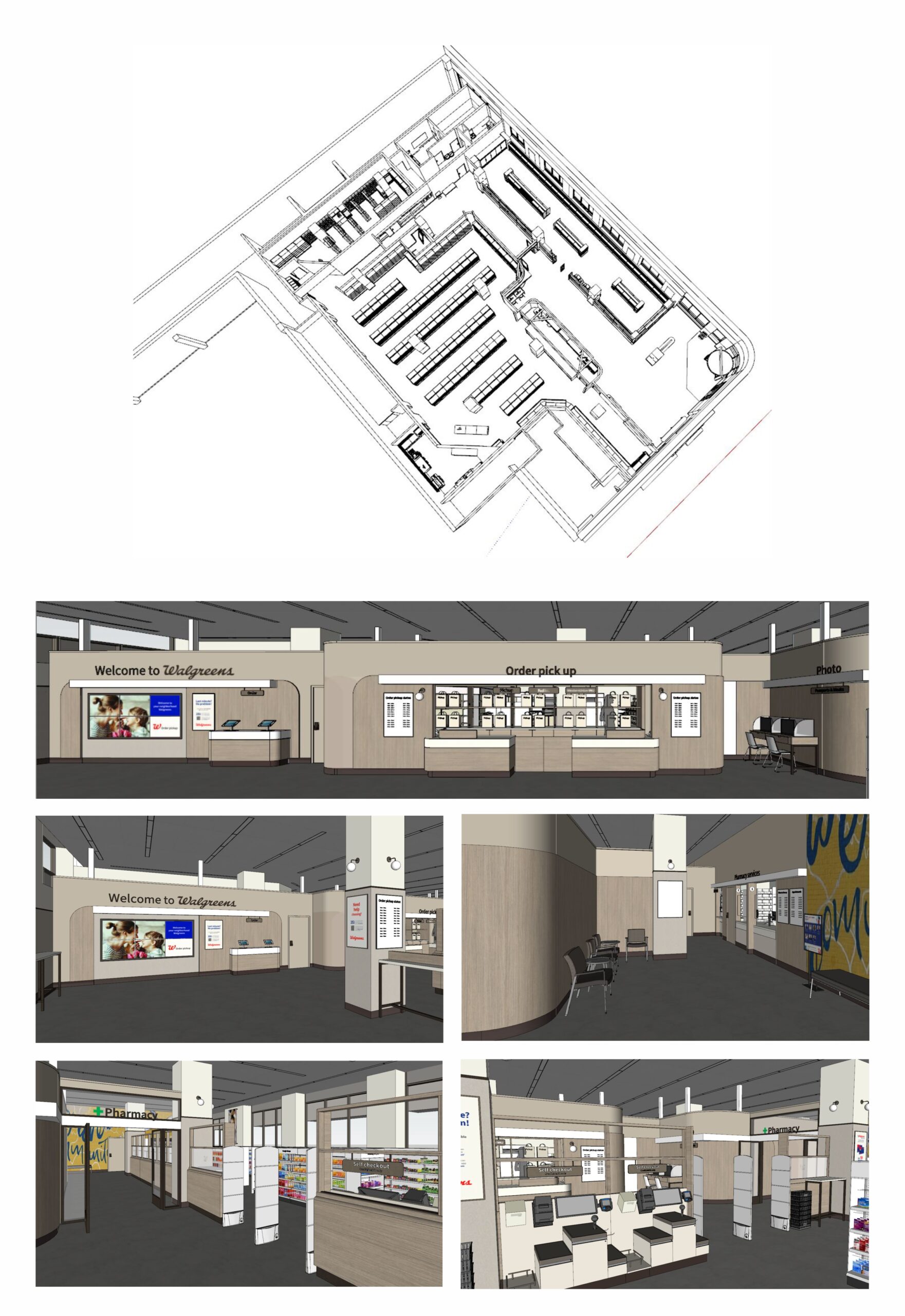
CHICAGO & TEXAS PILOT STORES
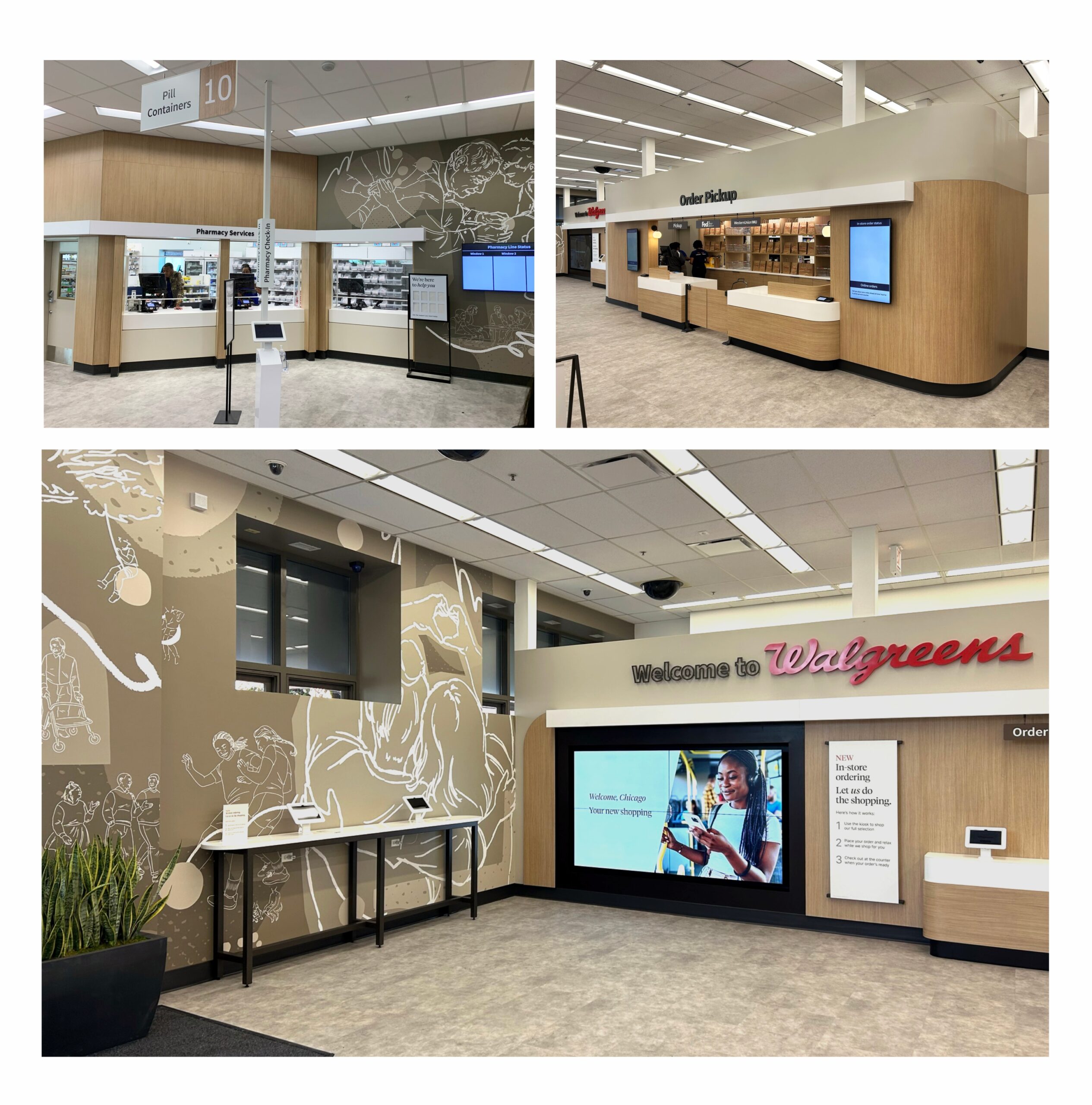
As part of the Refresh Plus program, I led the design initiative aimed at rebranding and modernizing retail spaces to elevate the customer experience and align with evolving operational goals. The program focused on eliminating inefficiencies, introducing self-checkout kiosks to streamline transactions, and creating a more intuitive store layout to guide the customer journey seamlessly. I oversaw the integration of updated branding and clear navigational signage to improve wayfinding, while also identifying key areas within the store to implement strategic storytelling, enhancing product visibility and marketing impact. Design enhancements included upgraded materials, refined finishes, and a layered lighting strategy—each thoughtfully selected to create a more engaging and premium in-store atmosphere.
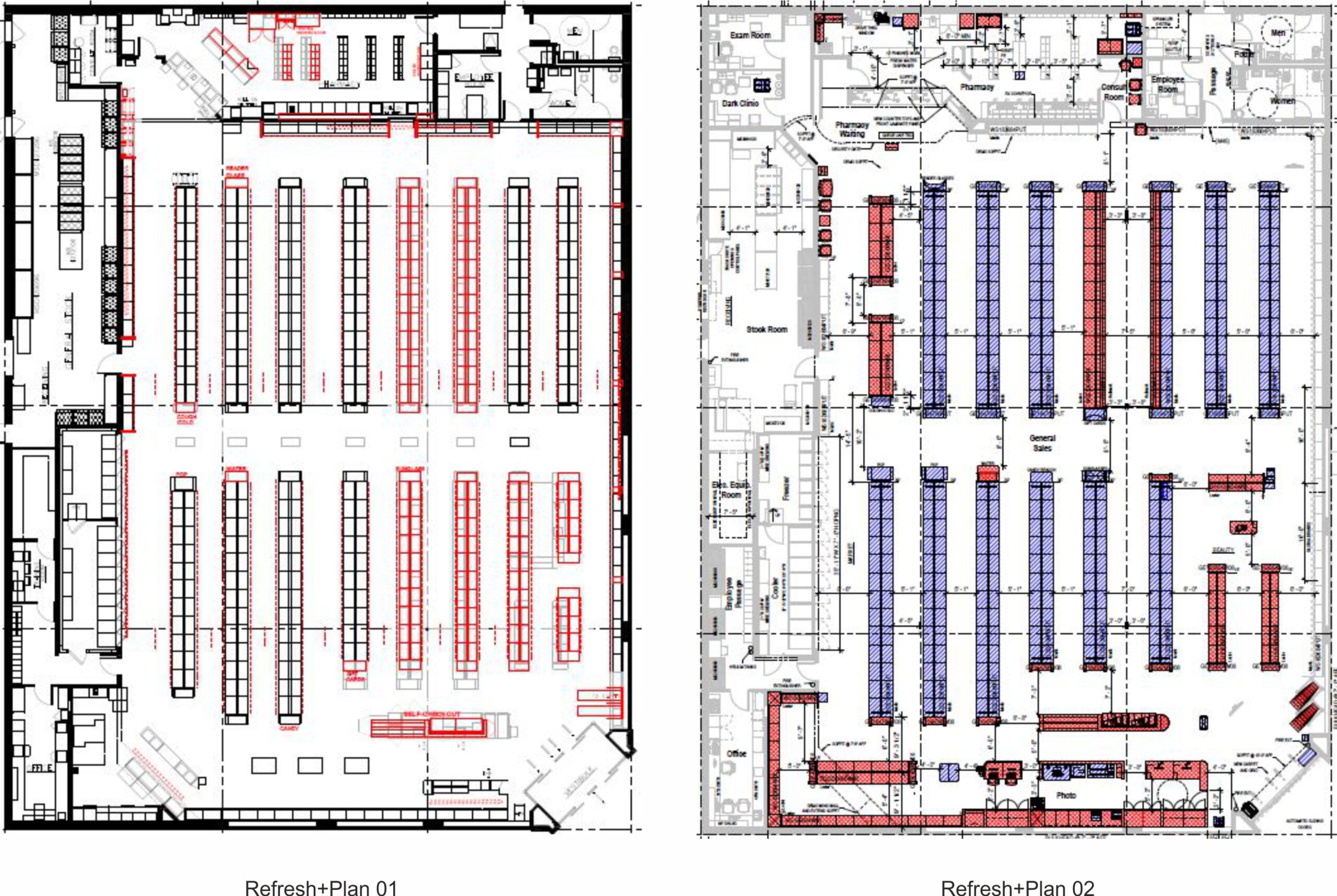
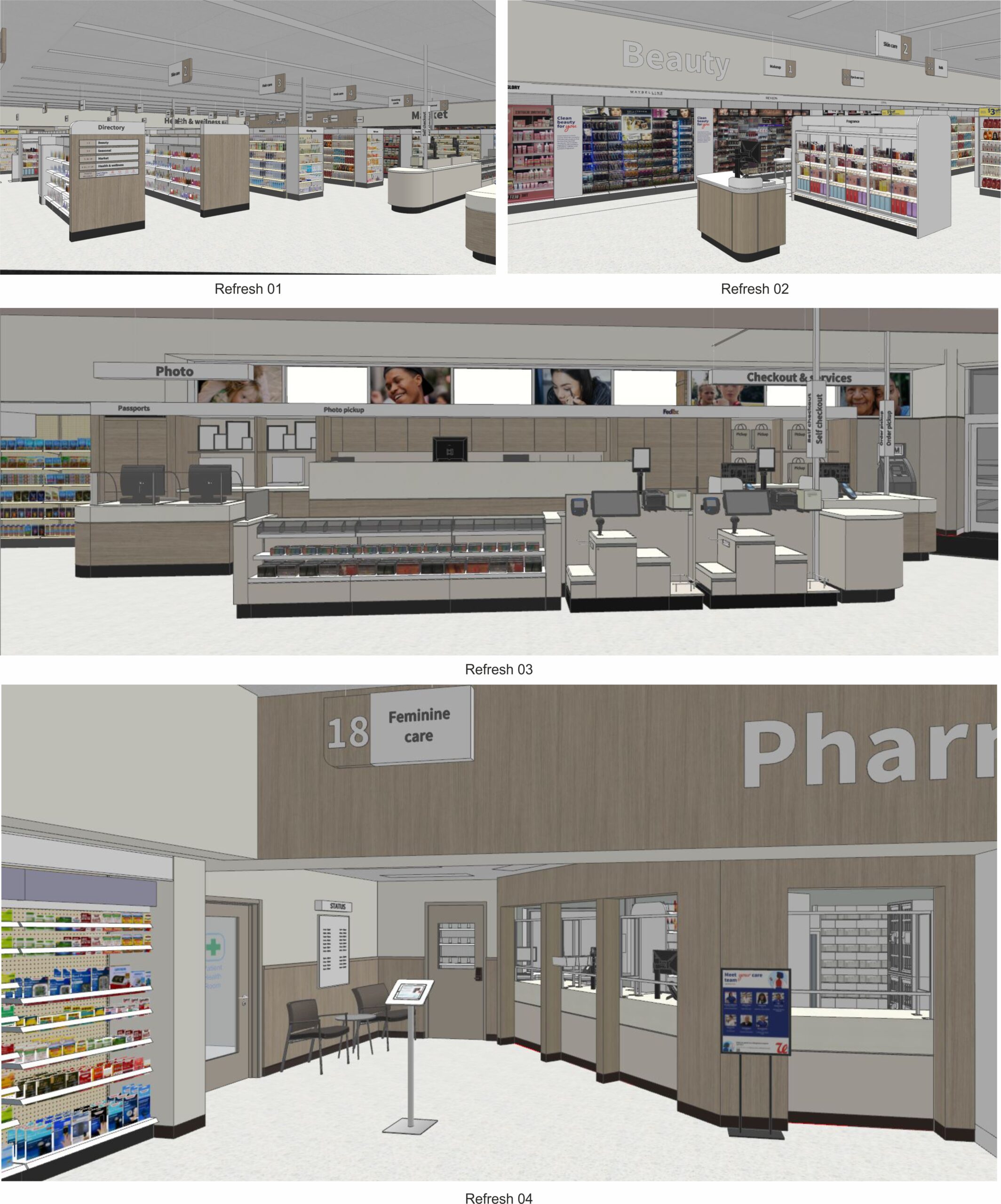
The Virtual Pharmacist Program was another nod to innovation & technology meets convenience. During Covid 19 social distancing caused major hurdles for pharmacists in assisting patients that needed consultations. That’s when the idea of project Oz was coined. It later also evolved into a means to connect with customers where in-person pharmacists are limited.
Working with our tech, operations, asset protection as well as security teams I developed this strategy to introduce the idea to a physical location. The first store to pilot this concept was the Deerfield location-home turf of Walgreens.
Patient privacy was the primary consideration. The components involved are iPad & mounting hardware along with privacy screens where required.
The three potential spots identified are the Checkout counter, the PHR (Patient Health room) when available and enclosed adjacent to checkout.
The iPad would be placed in such a way so a customer can easily navigate to the spot & have a private virtual consult
REQUEST OBJECTIVES
Evaluate how we apply Project Oz to our Small Format Retail Stores.
• Enable SFR store to quickly convert to a virtual pharmacist operating and customer model.
• Propose immediate fixture changes to make store “ready” and future adds to “activate” and install new equipment and privacy needs.
• Pilot virtual pharmacist concept in SFR Deerfield, IL location estimated to open 05/26/22.
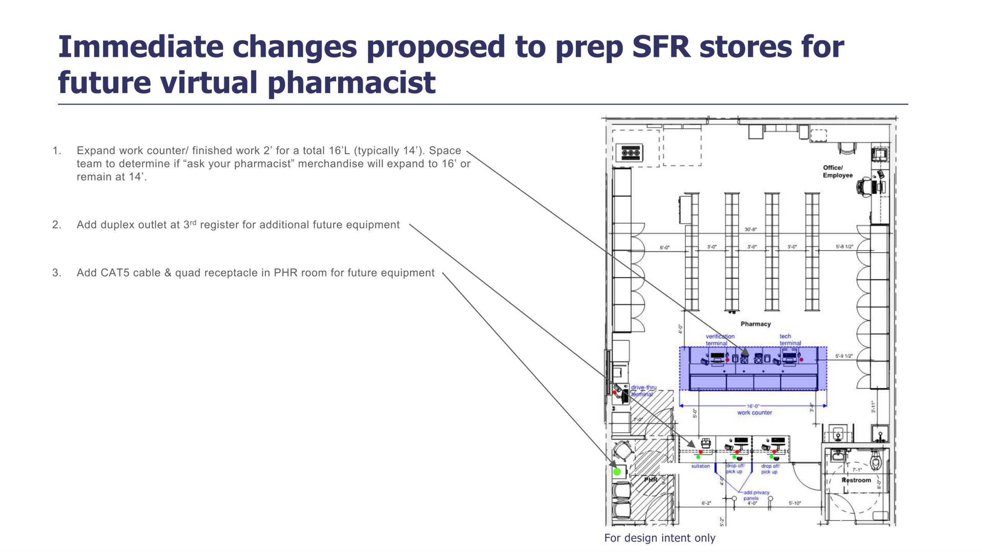
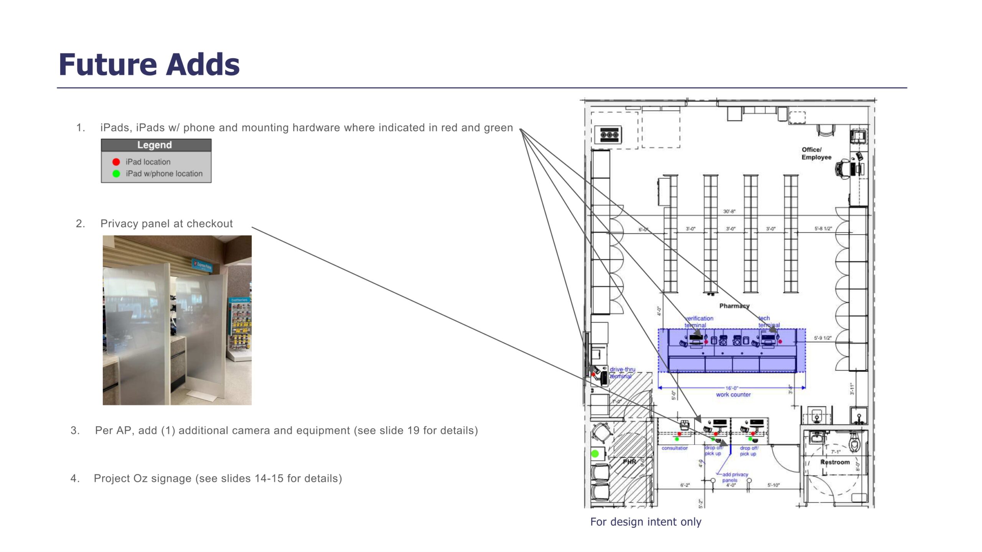
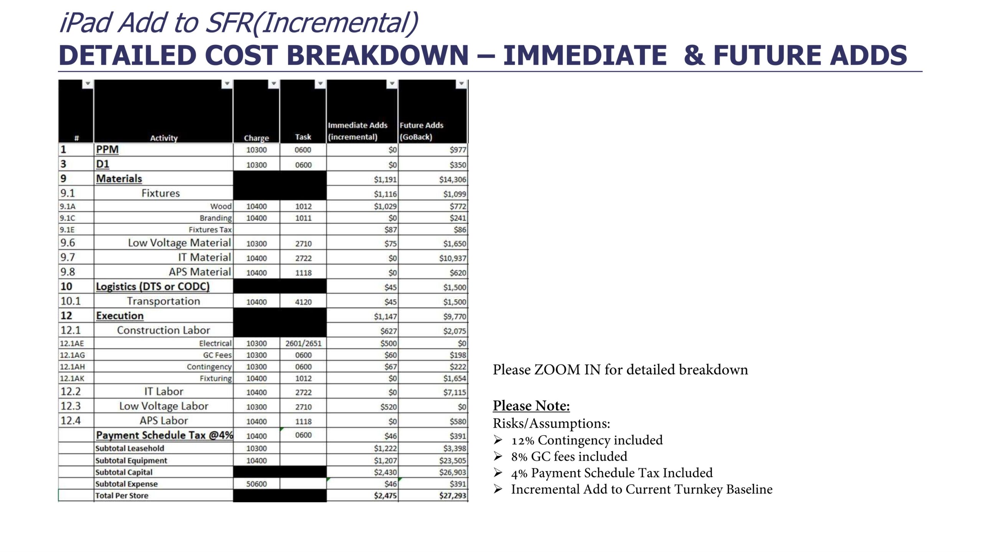
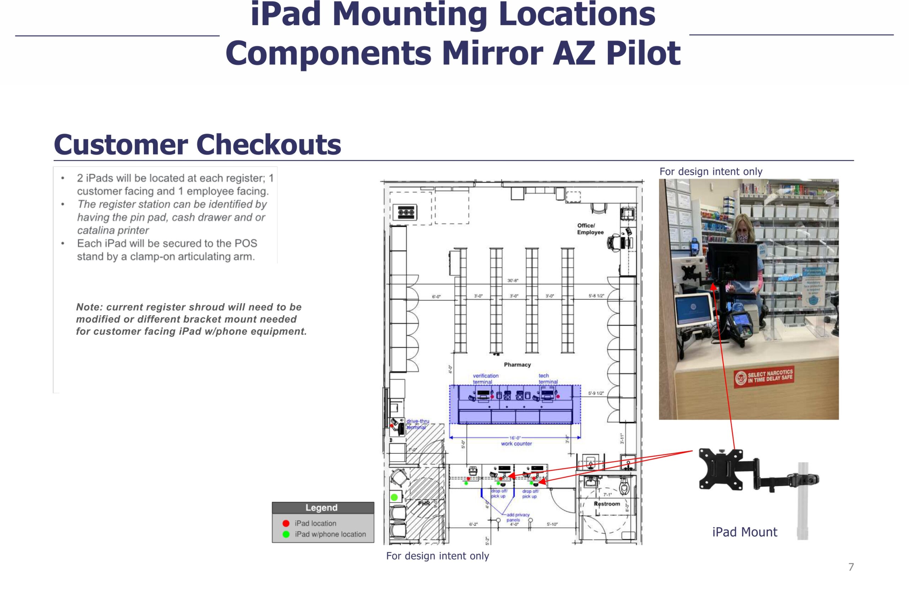
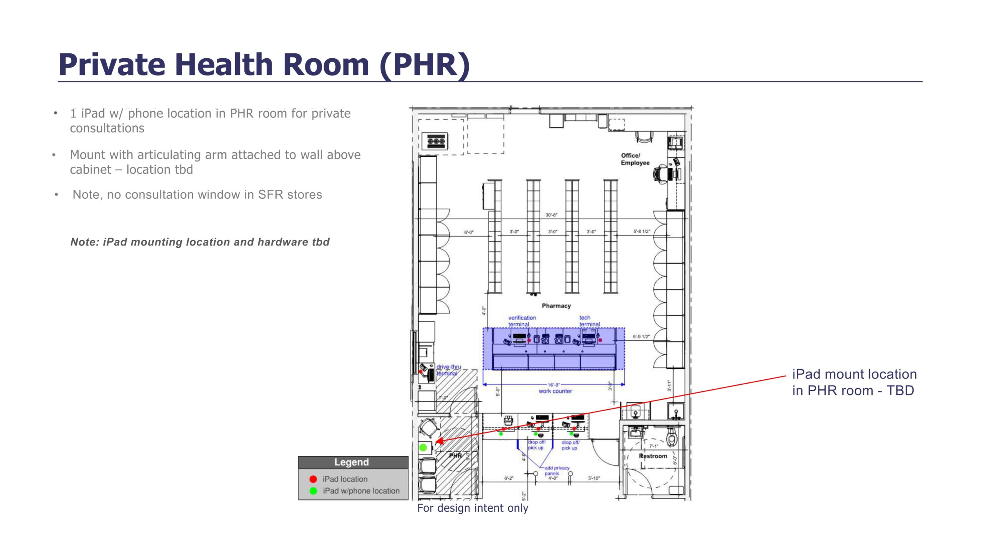
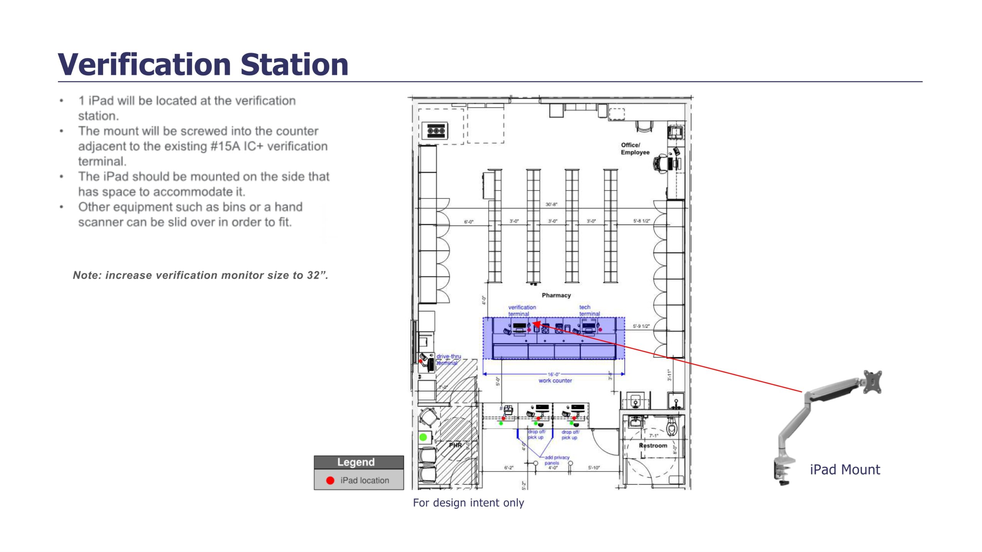
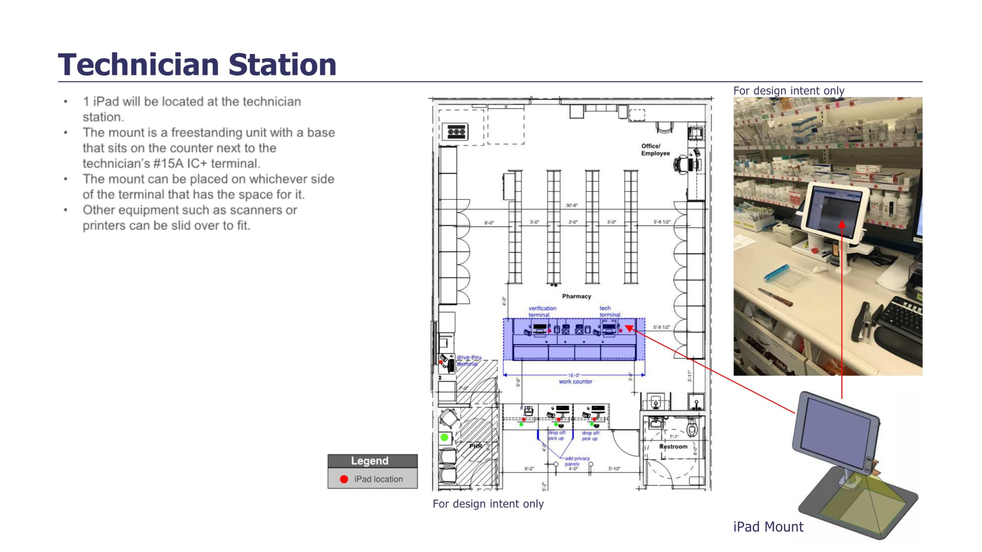
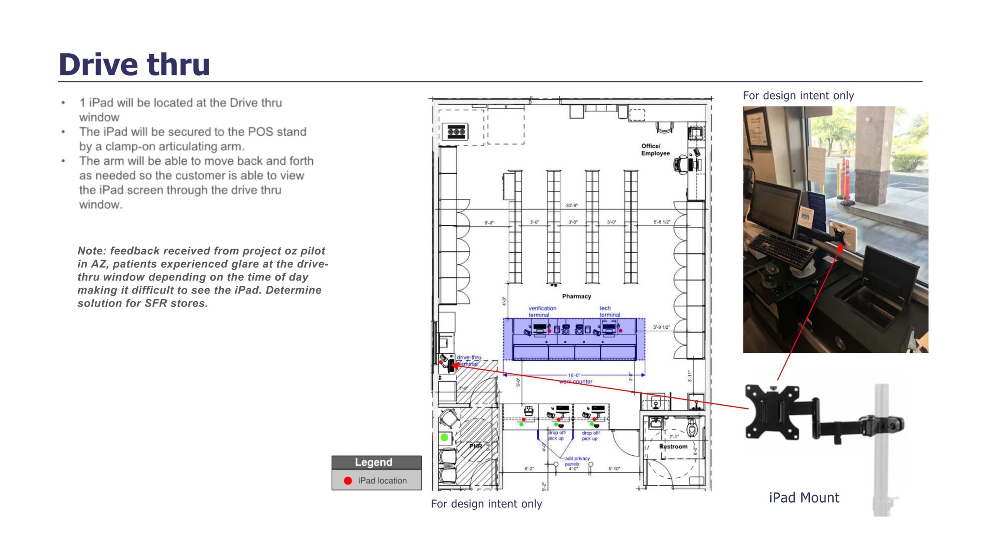
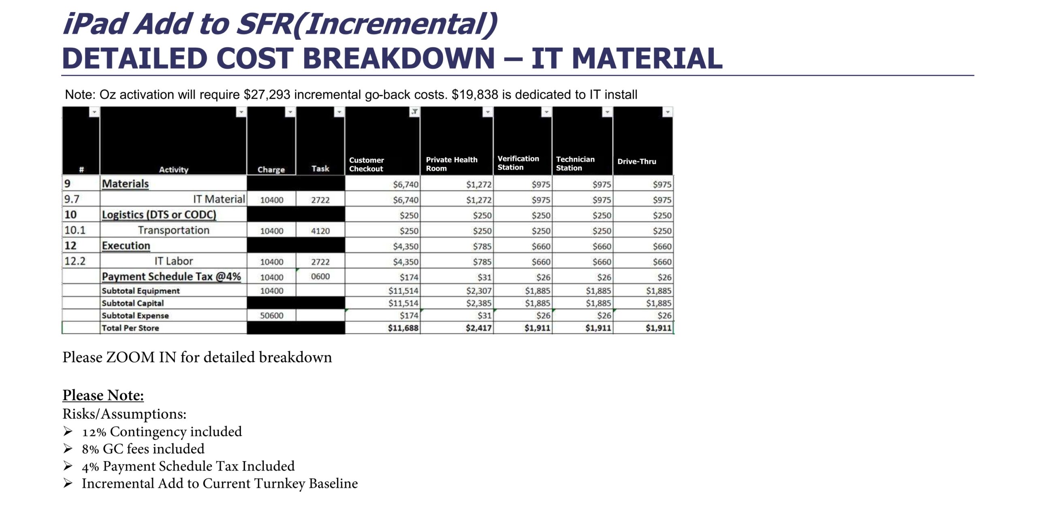
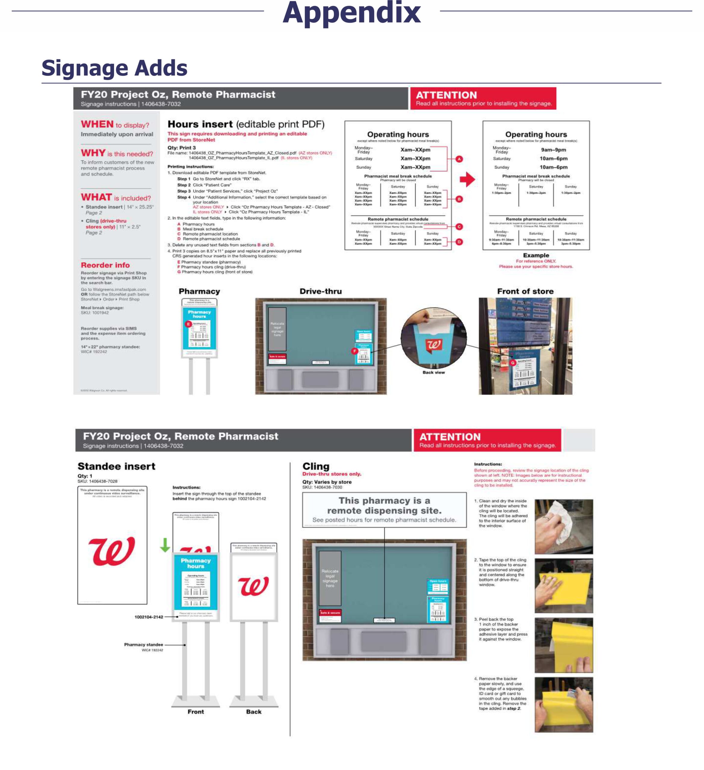
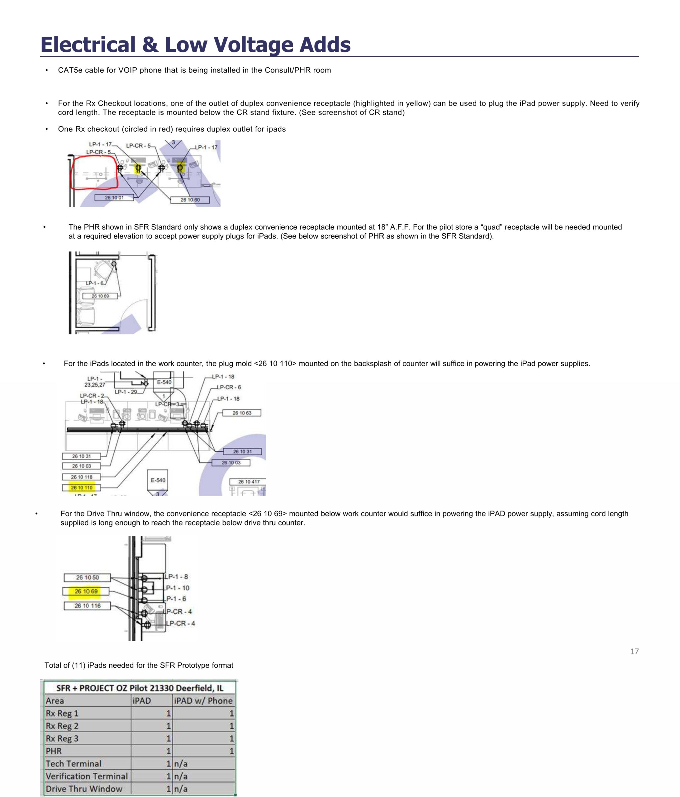
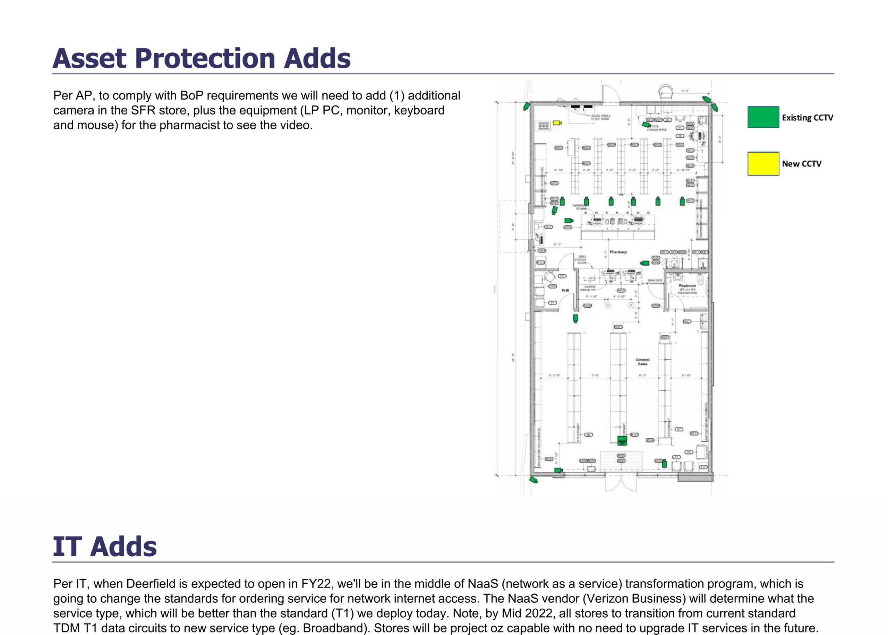
In order to meet customer demands in trade areas where most traffic prefers a drive thru, I partnered with market strategy to leverage the data & customer feedback to develop a design that caters to drive thru only customers. A drive-Thru only location not only reduces operational cost, but also eliminates wait time & are able to deliver in high volume areas much more efficiently
The design includes a streamlined layout with components placed strategically to reduce steps & increase efficiency. Some models include a patient consult room for privacy during elaborate consults.
PROGRAM HIGHLIGHTS
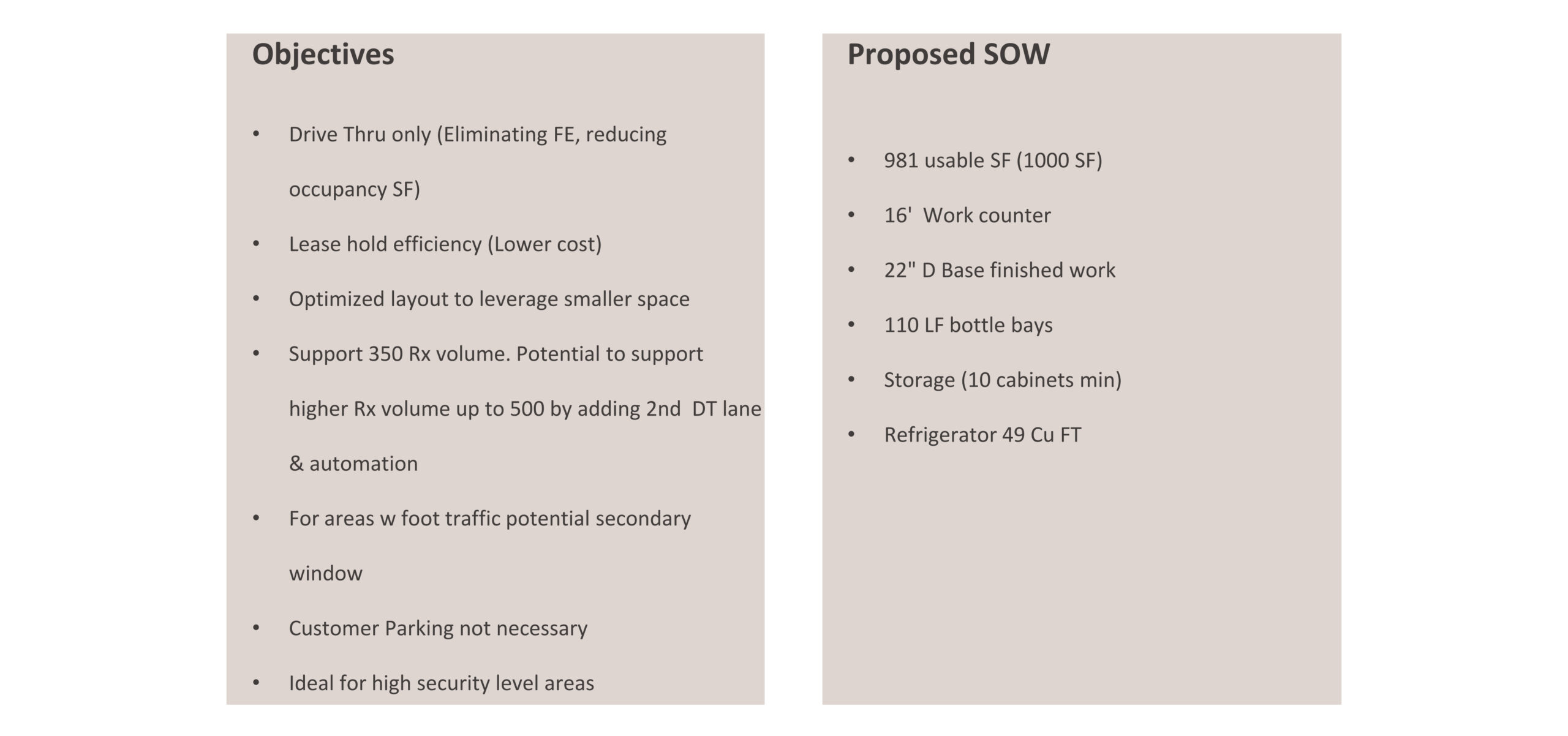
OPTION 1
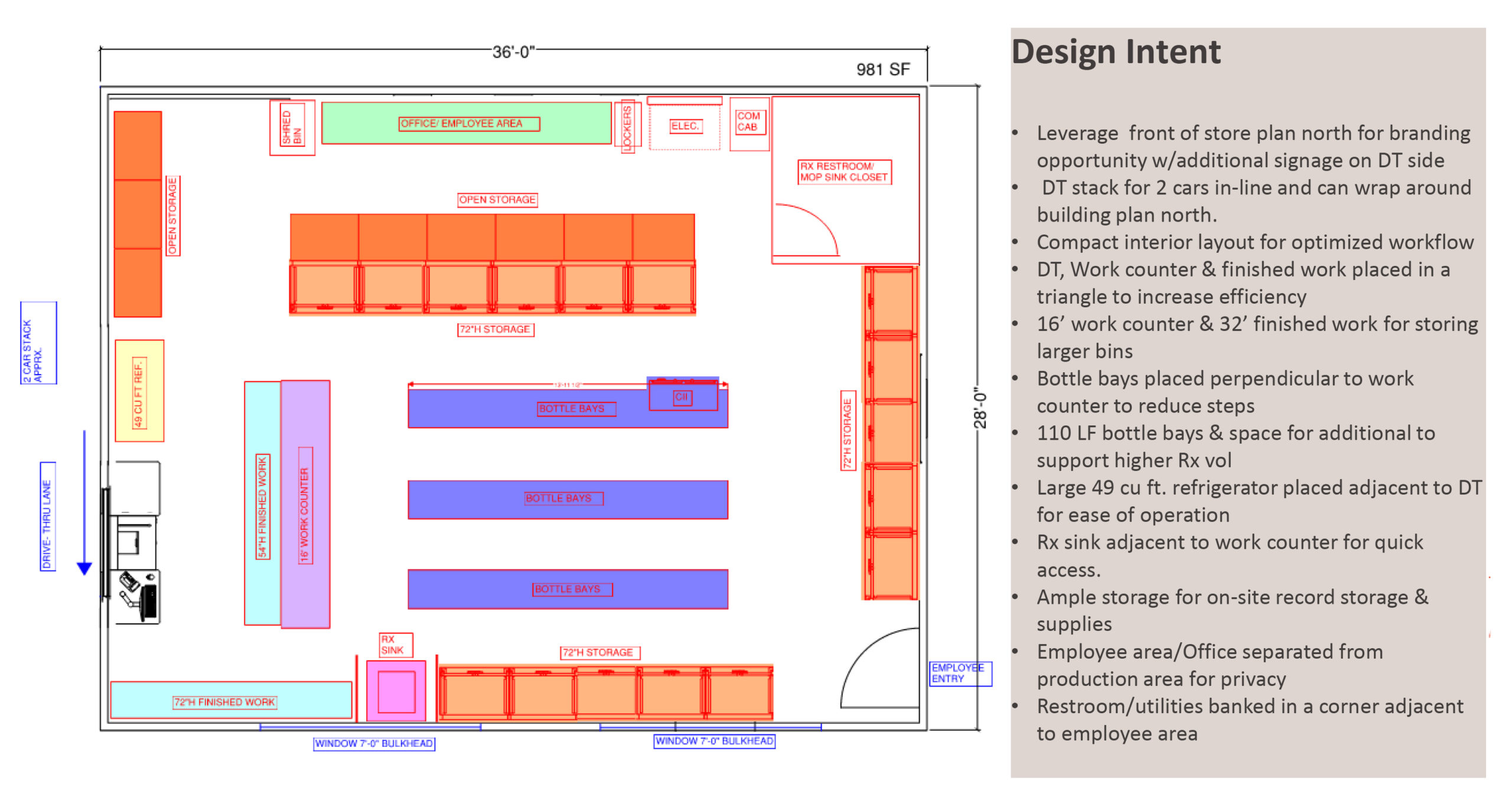
OPTION 2
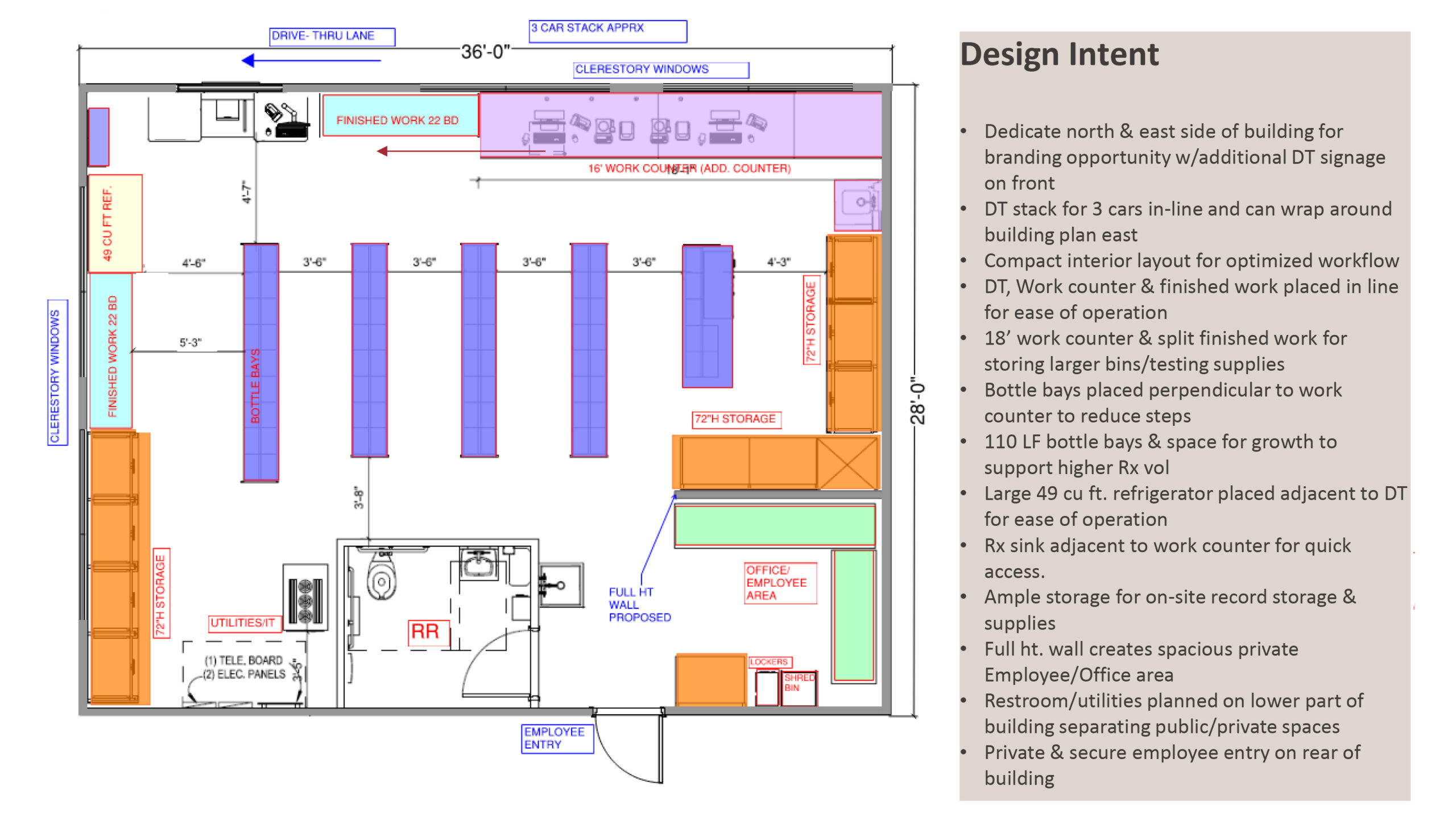
ALTERNATE OPTIONS
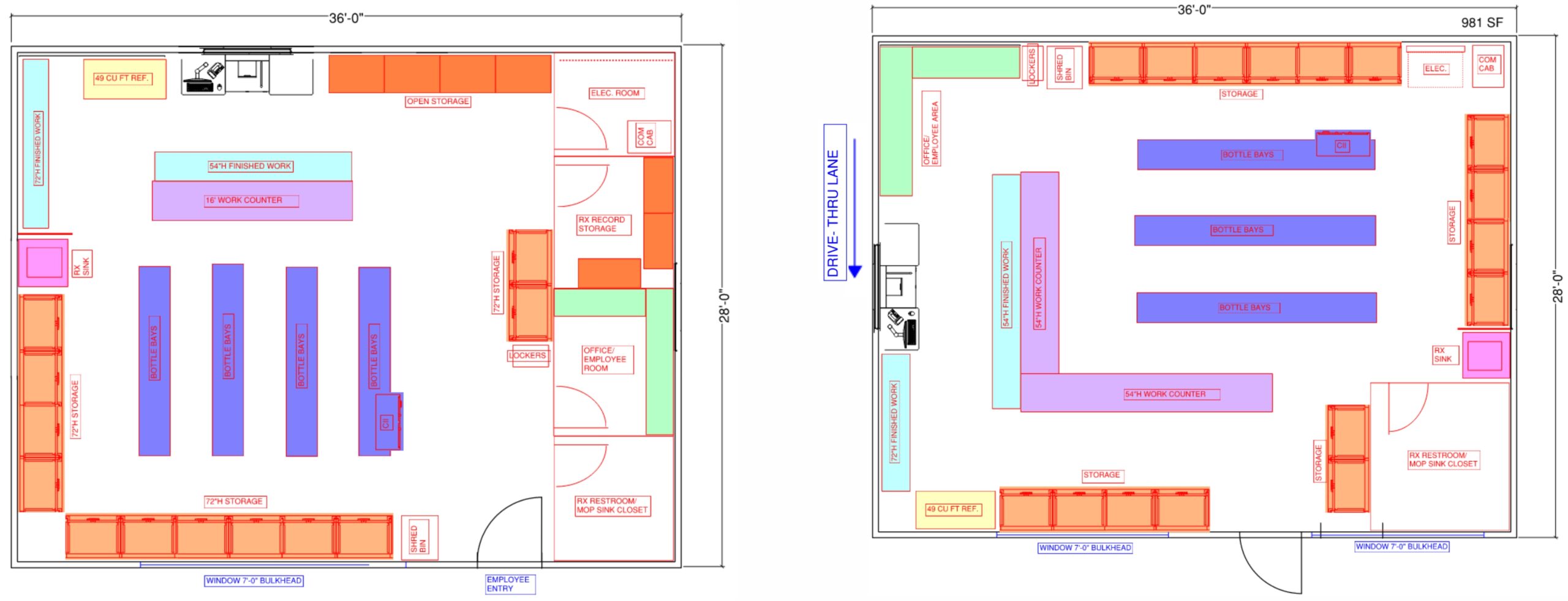
PHARMACY ATTRIBUTE COMPARISON
