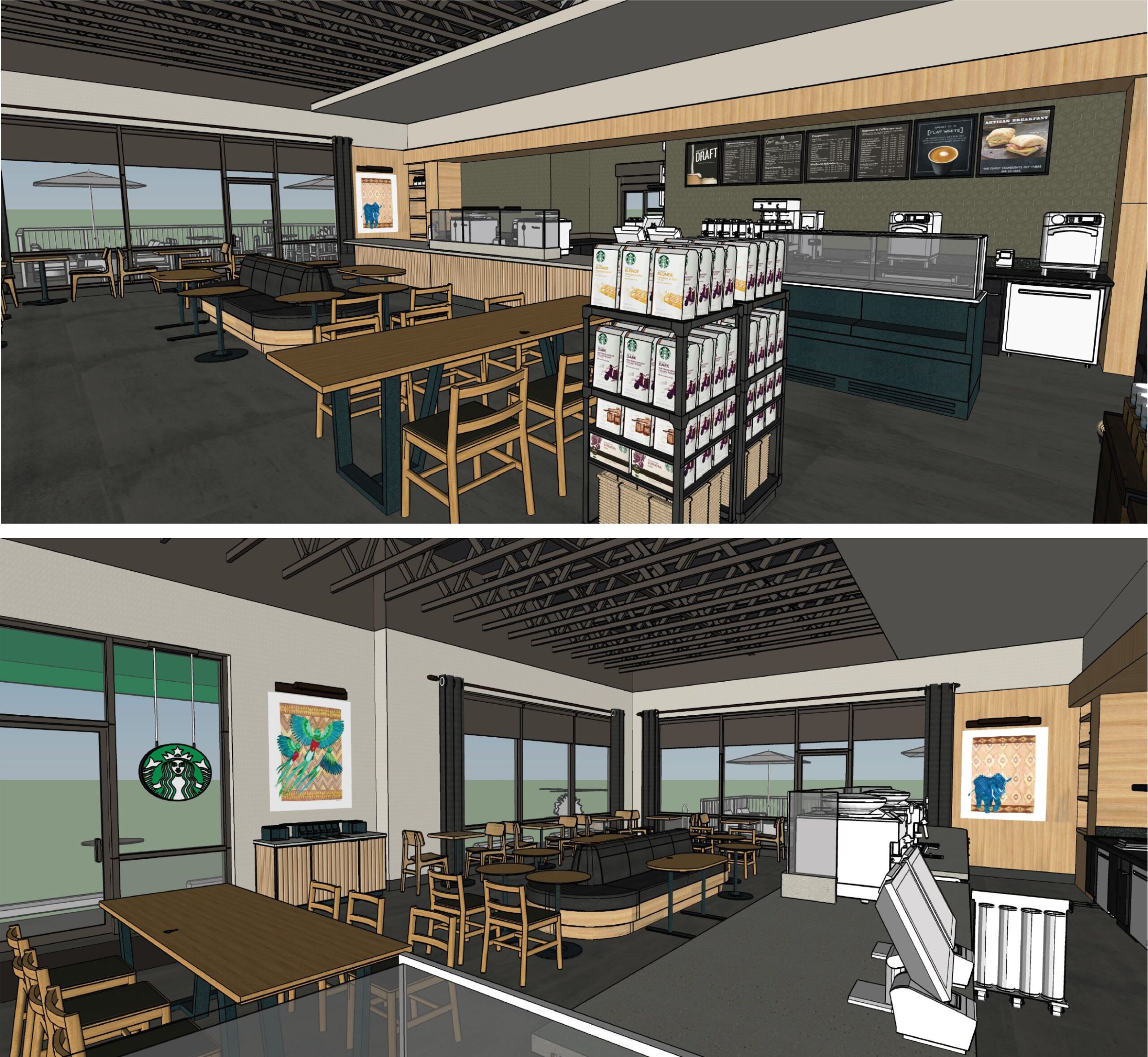STARBUCKS
During my tenure as a designer with the Starbucks retail design team, I had the opportunity to contribute to numerous avant-garde and high-profile projects. My primary focus was on conceptualizing and crafting innovative retail environments that not only enhanced the brand’s identity but also provided a seamless, inviting experience for customers. I played a key role in developing smart, functional spaces that harmonized with Starbucks’ core values, creating retail designs that were both visually compelling and strategically aligned with the brand’s commitment to quality and connection. Each project was an opportunity to elevate the Starbucks experience through thoughtful, cutting-edge design. The Sunnyvale with its unique location, the Nicollet Mall situated in the Target HQ as well as the Houston grand parkway with first of its kind cafe layout has been the highlights of my Starbucks career.
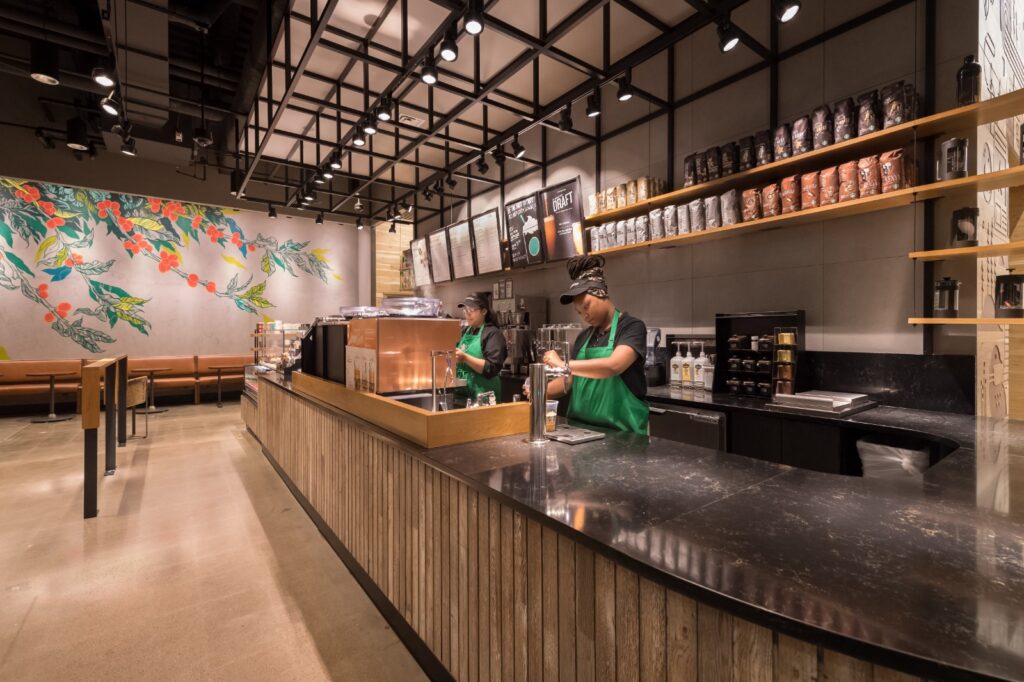
CONCEPT
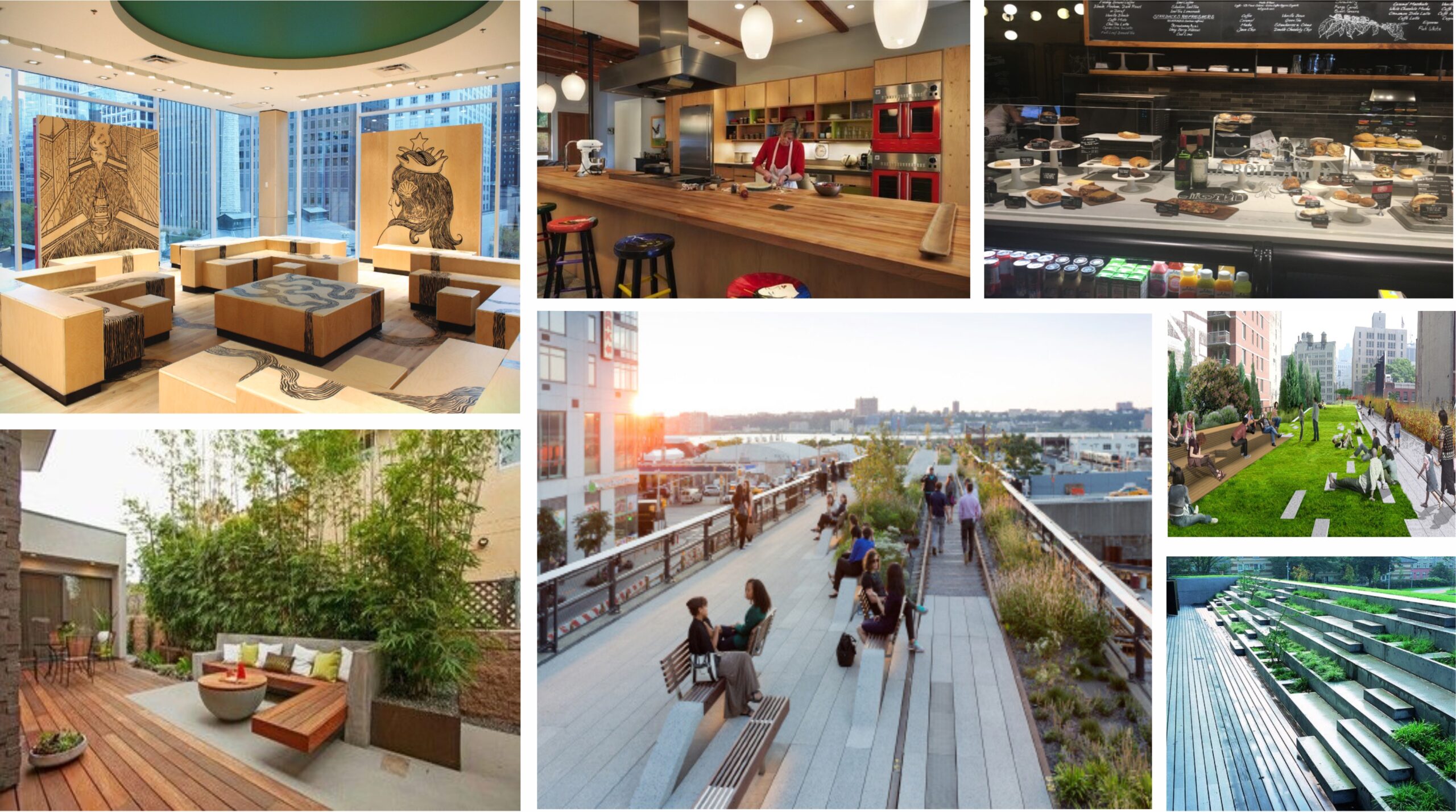
DESIGN INTENT
The Sunnyvale Target is located in the heritage district of Santa Clara county of Northern California. It is a unique and custom design Starbucks and includes a complete remodel and expansion of the existing Starbucks space.
The design intent was to create an open kitchen vibe in an outdoor setting. My responsibility and contribution to this project included the concept inspiration, custom design furniture, various iterations of the ceiling element and the renderings. The furniture design was inspired from outdoor seating and then designed to fit into an indoor environment so it resonates a continuous fluid movement and is family friendly. There are various forms of the benches that serve different purpose and yet are unified with the same language. Use of a concrete base along with wood slats for seating ensures durability and warmth simultaneously.
To pair with the benches, there are some cubes that double as tables as well as add a playful touch to the design.
The custom floating merchandise units were designed to complement the design and help make the products stand out in a creative way.
FLOOR PLAN
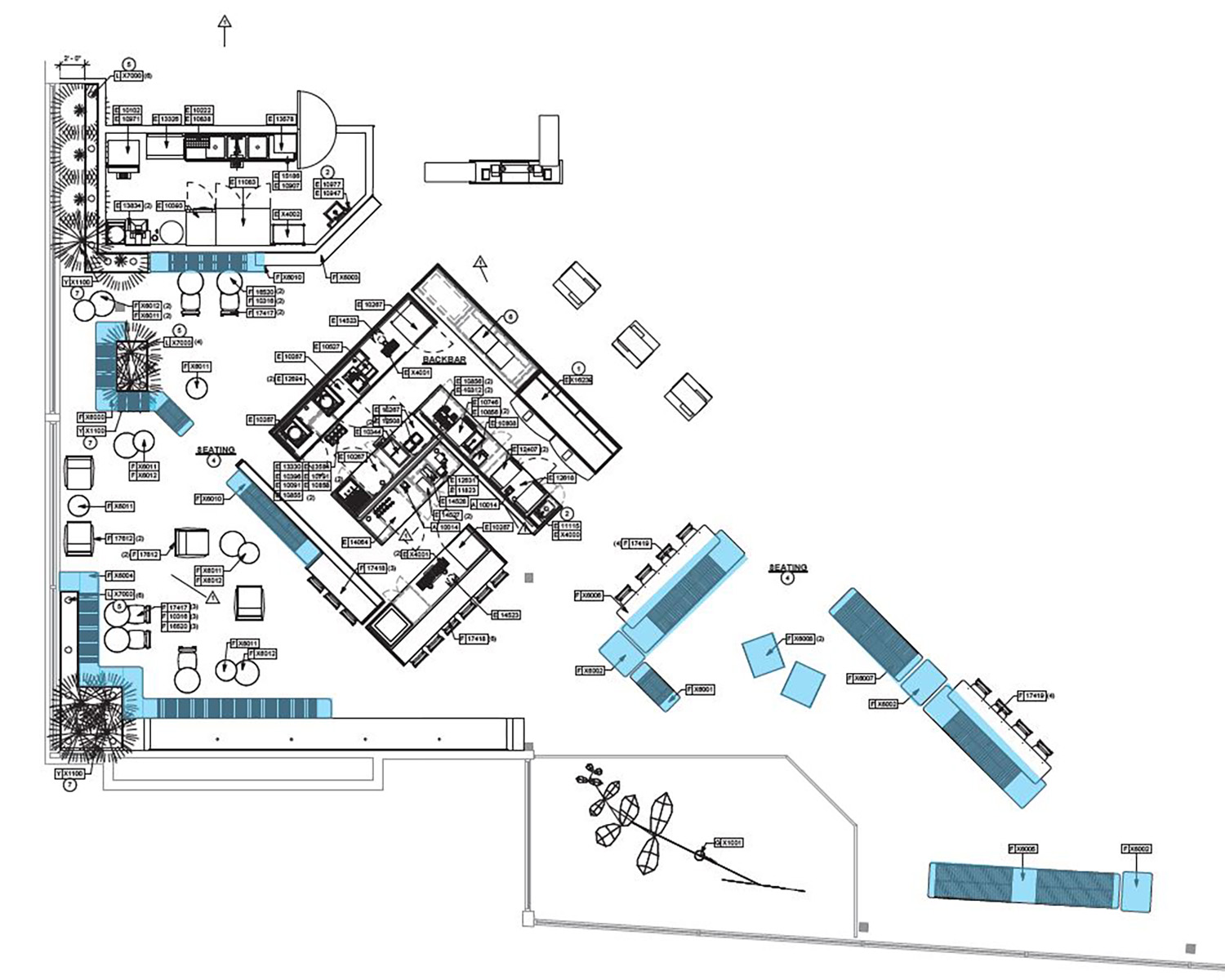
CUSTOM FURNITURE DESIGN
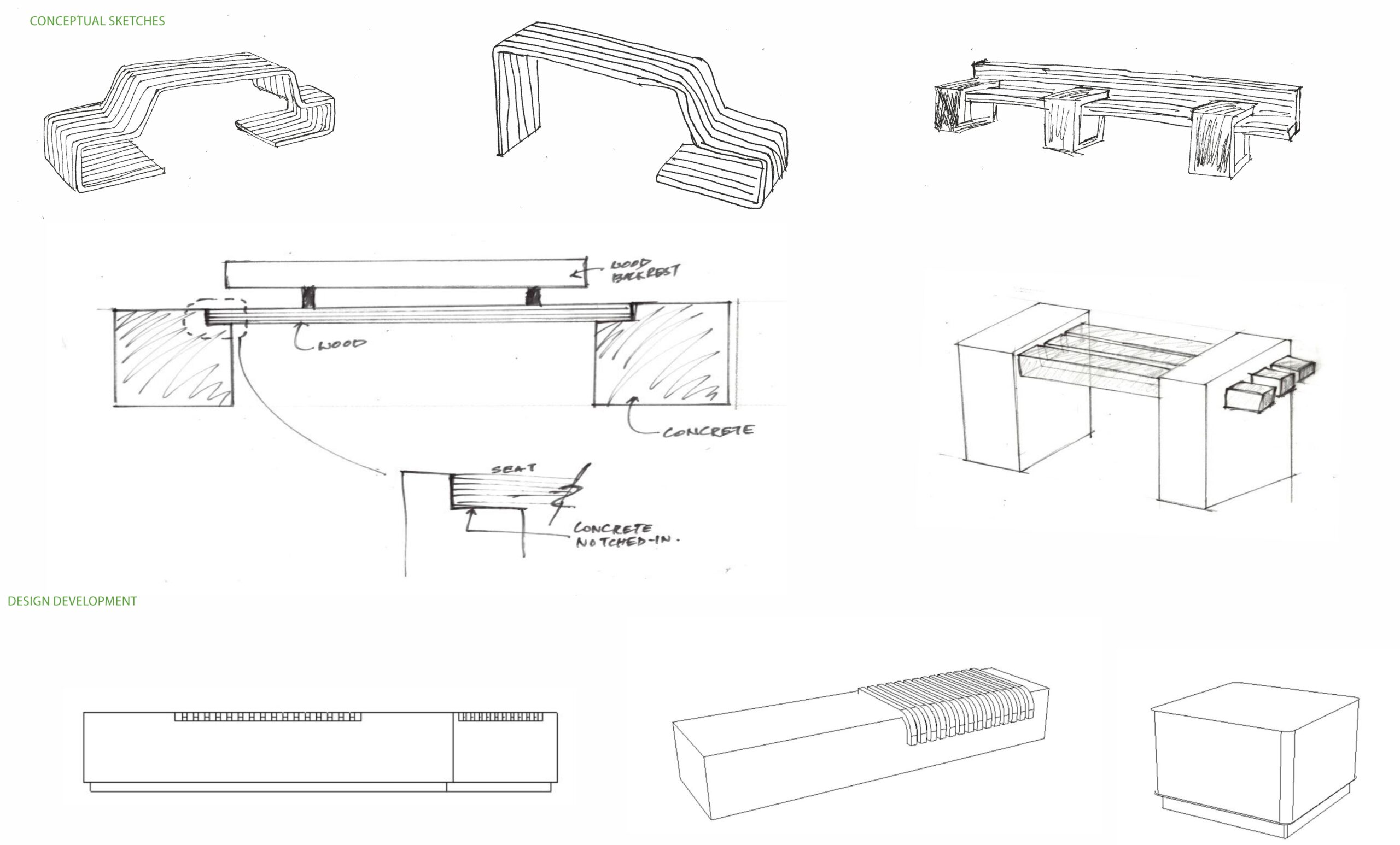
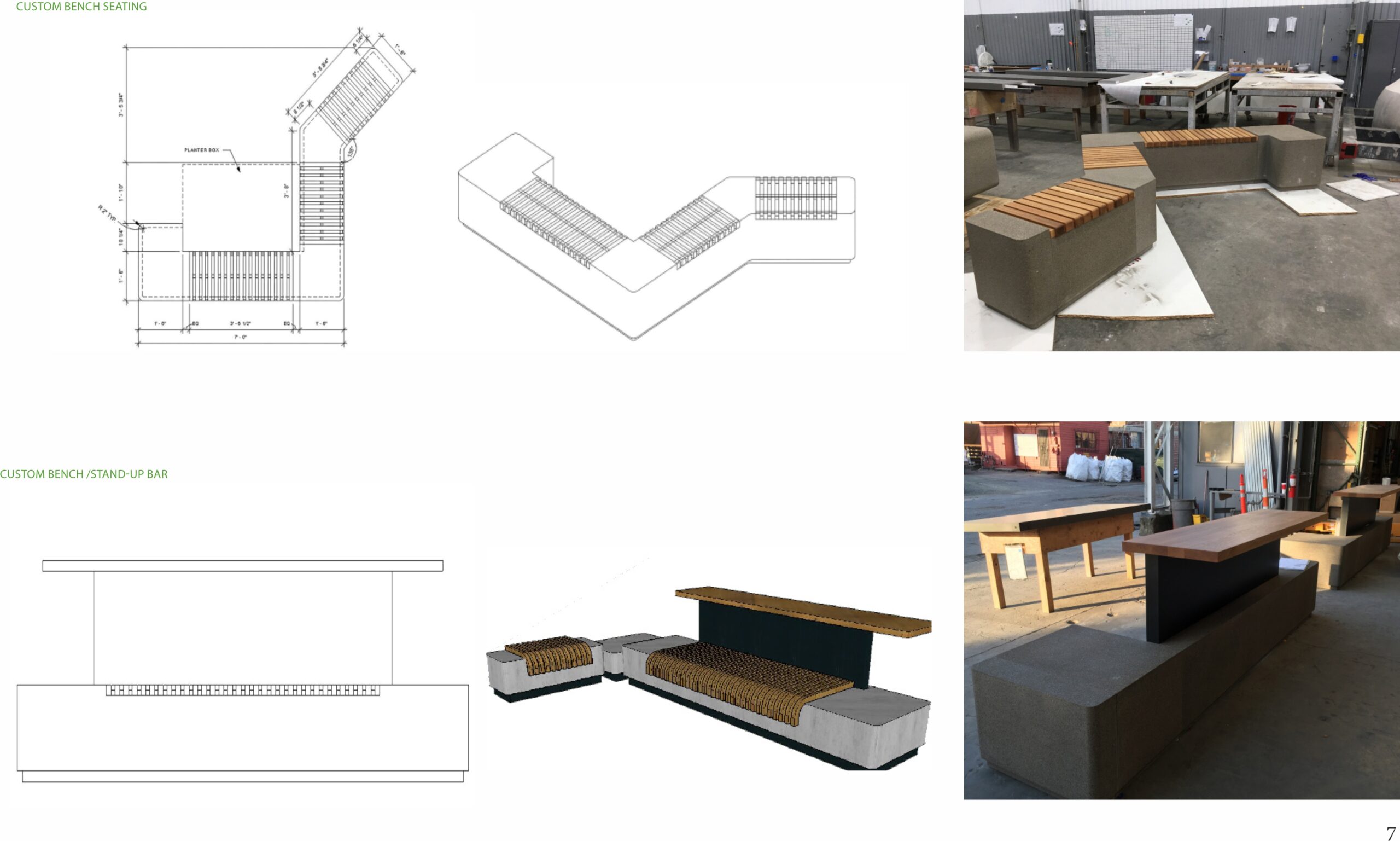
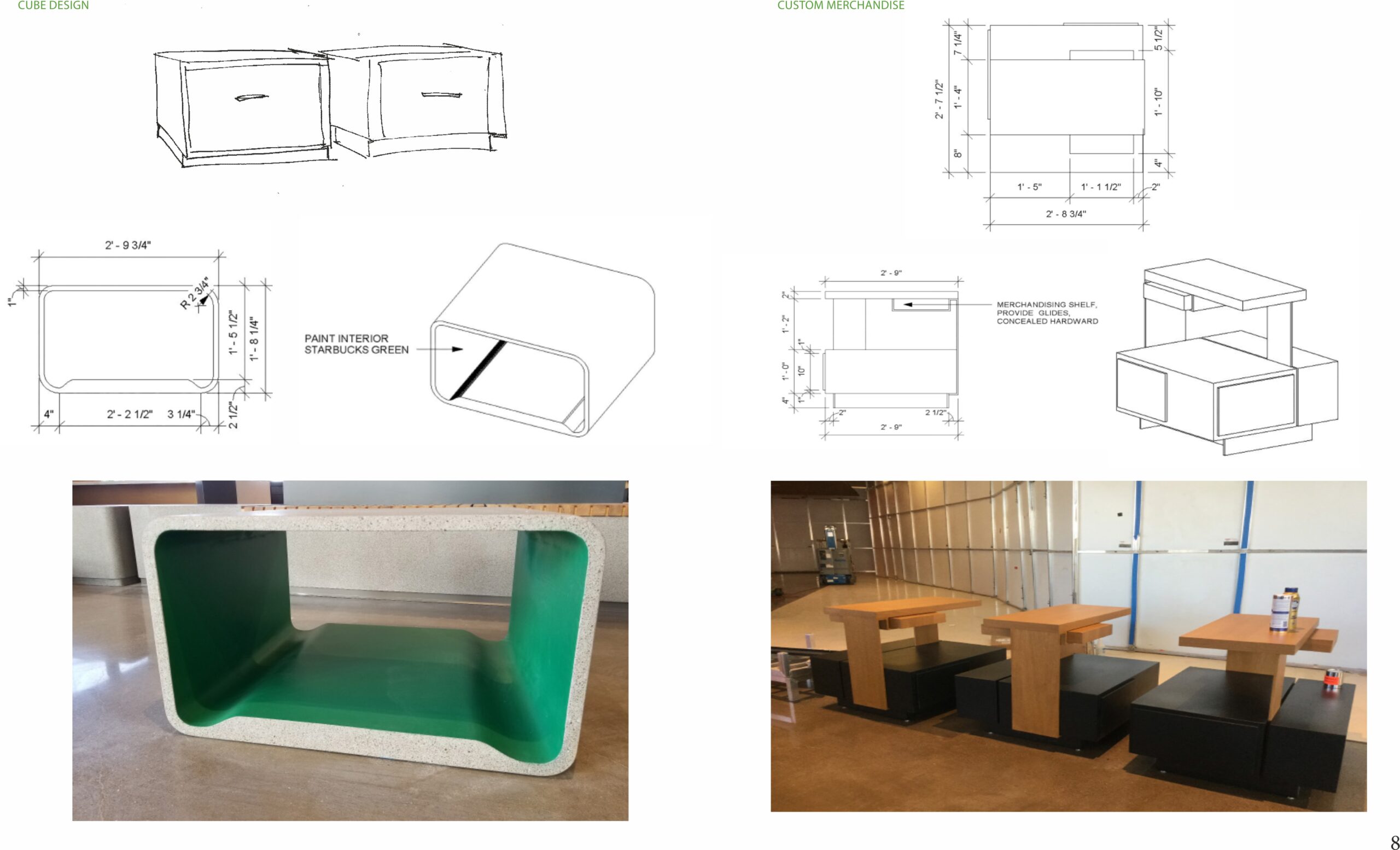
ARCHITECTURAL DETAIL PHOTOS
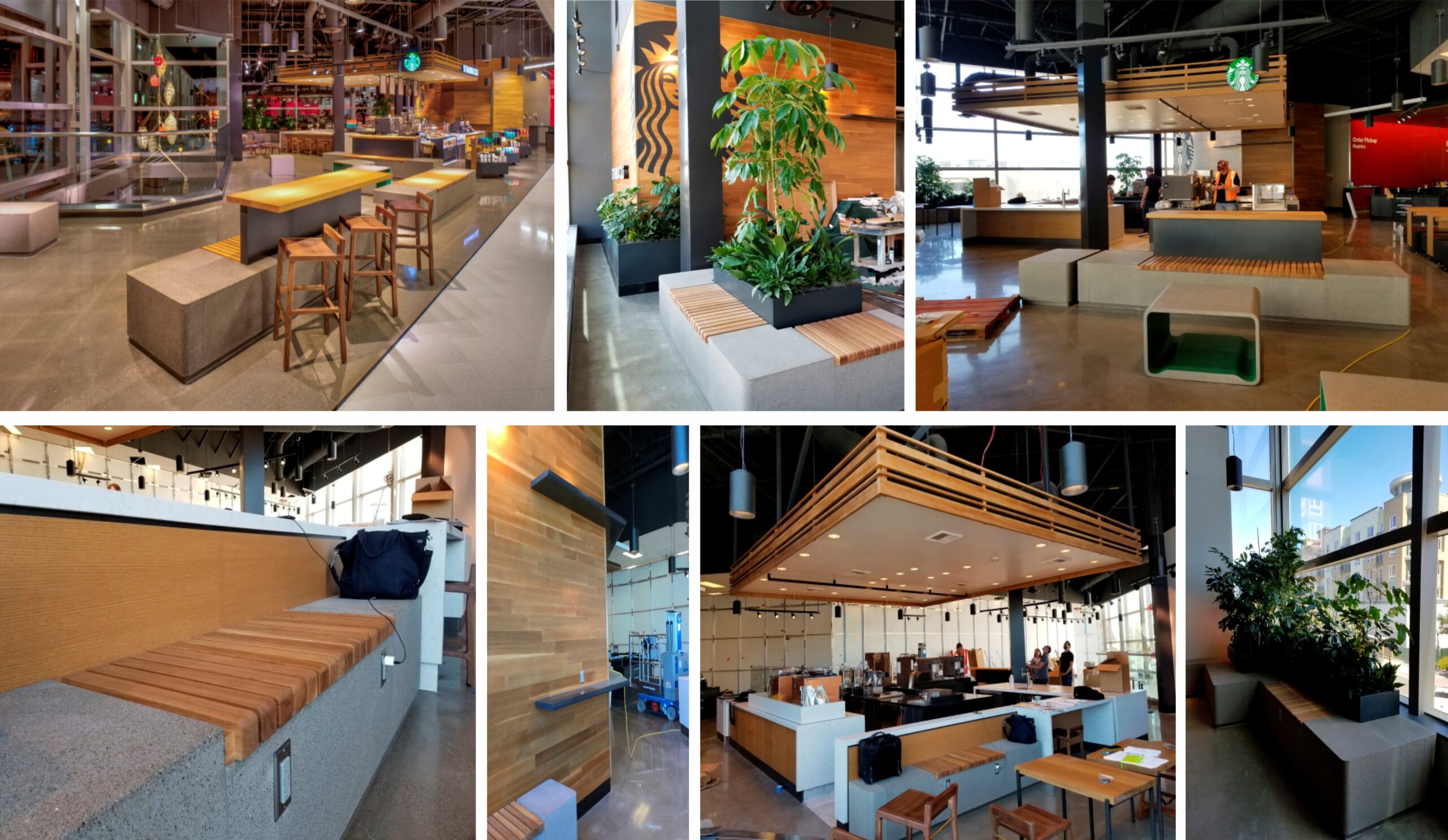
BEFORE AND AFTER PHOTOS
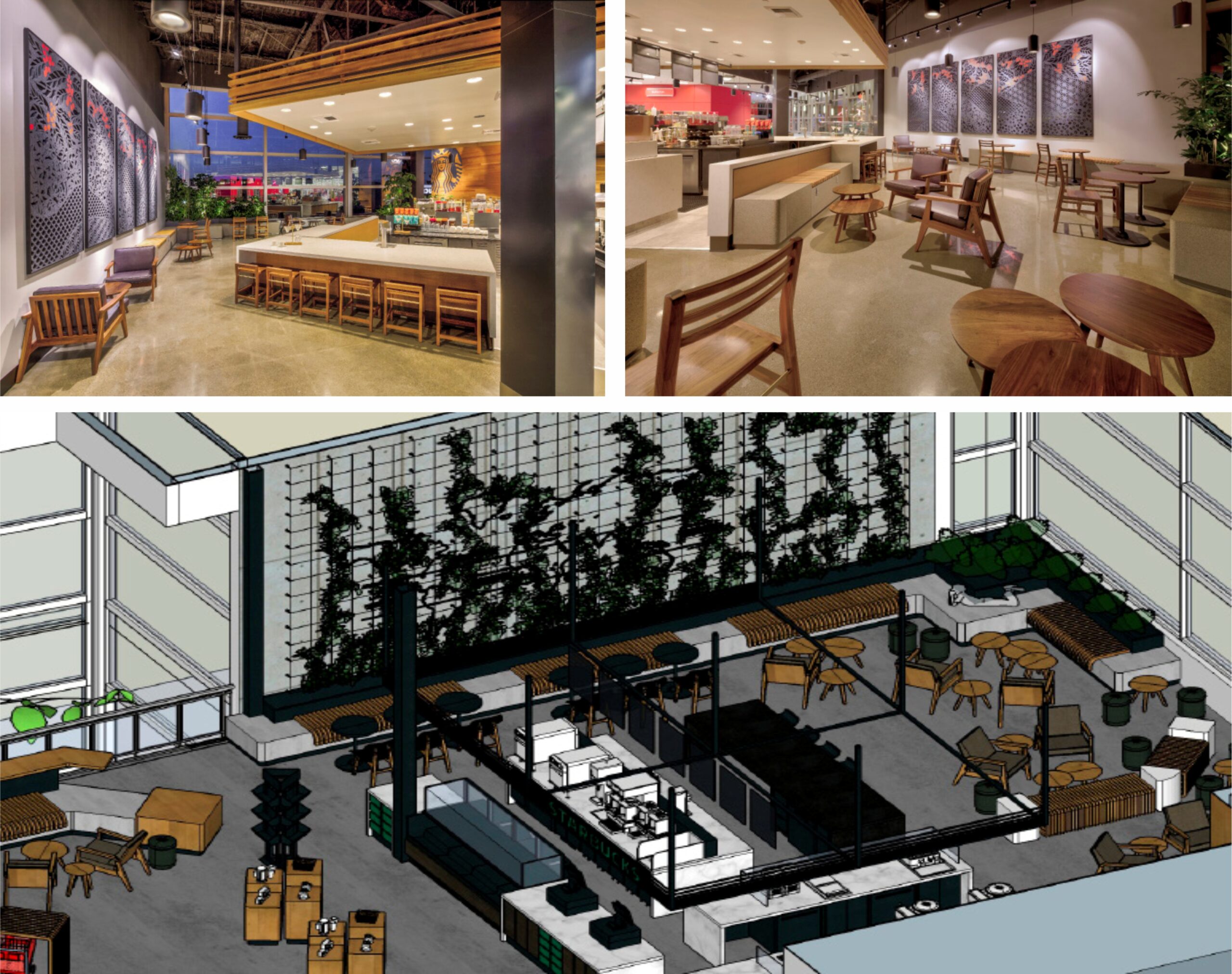
BEFORE AND AFTER PHOTOS
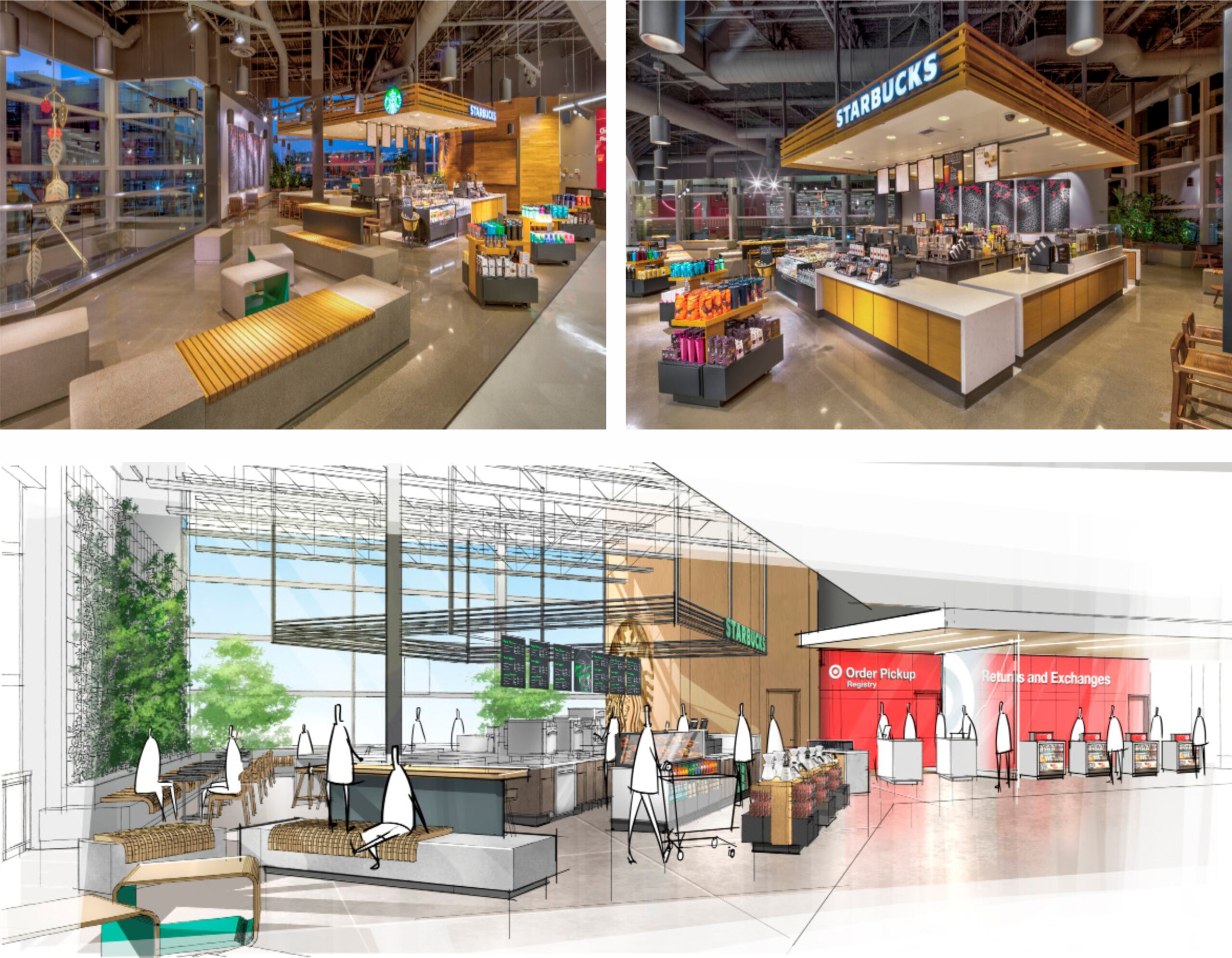
EXTERIOR PHOTOS AND MAP
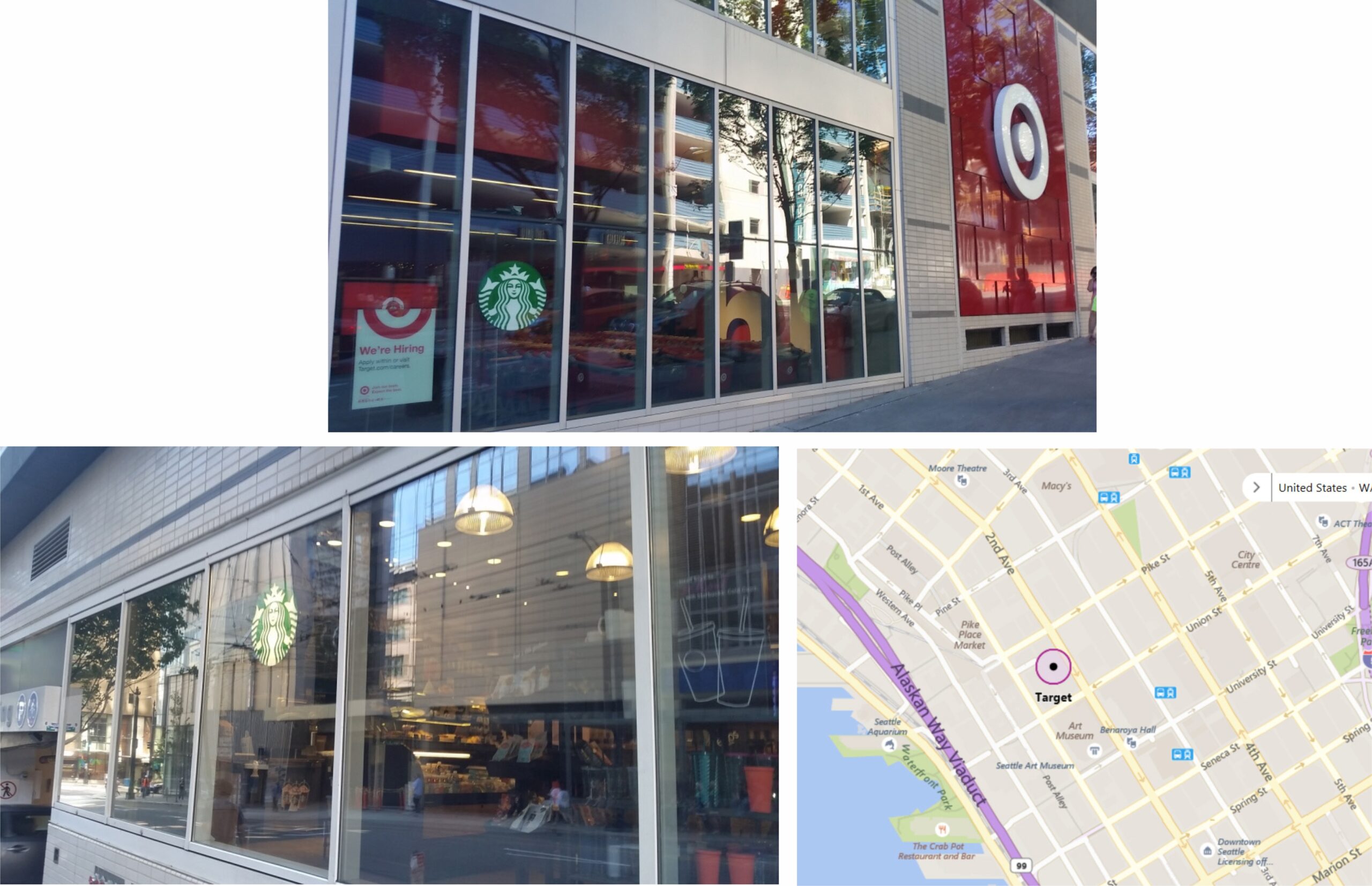
DESIGN INTENT
City Target Seattle is located just one block from the original Starbucks store at the heart of Seattle downtown. It’s proximity with the iconic store and it being a tourist destination makes it a high visibility store.
This was a 5-year renovation project with medium scope. In order to maximize the budget my design strategy was to reuse/relocate most equipment’s and finishes in the back bar and focus my design on the front of the store to improve customer experience.
The design included a new custom low craft/experience bar that replaced the high espresso front bar panels, custom Merchandise, incorporate custom art by a Seattle local artist and change the lighting to align with the new
Starbucks lighting philosophy.
PROPOSED FLOOR PLAN
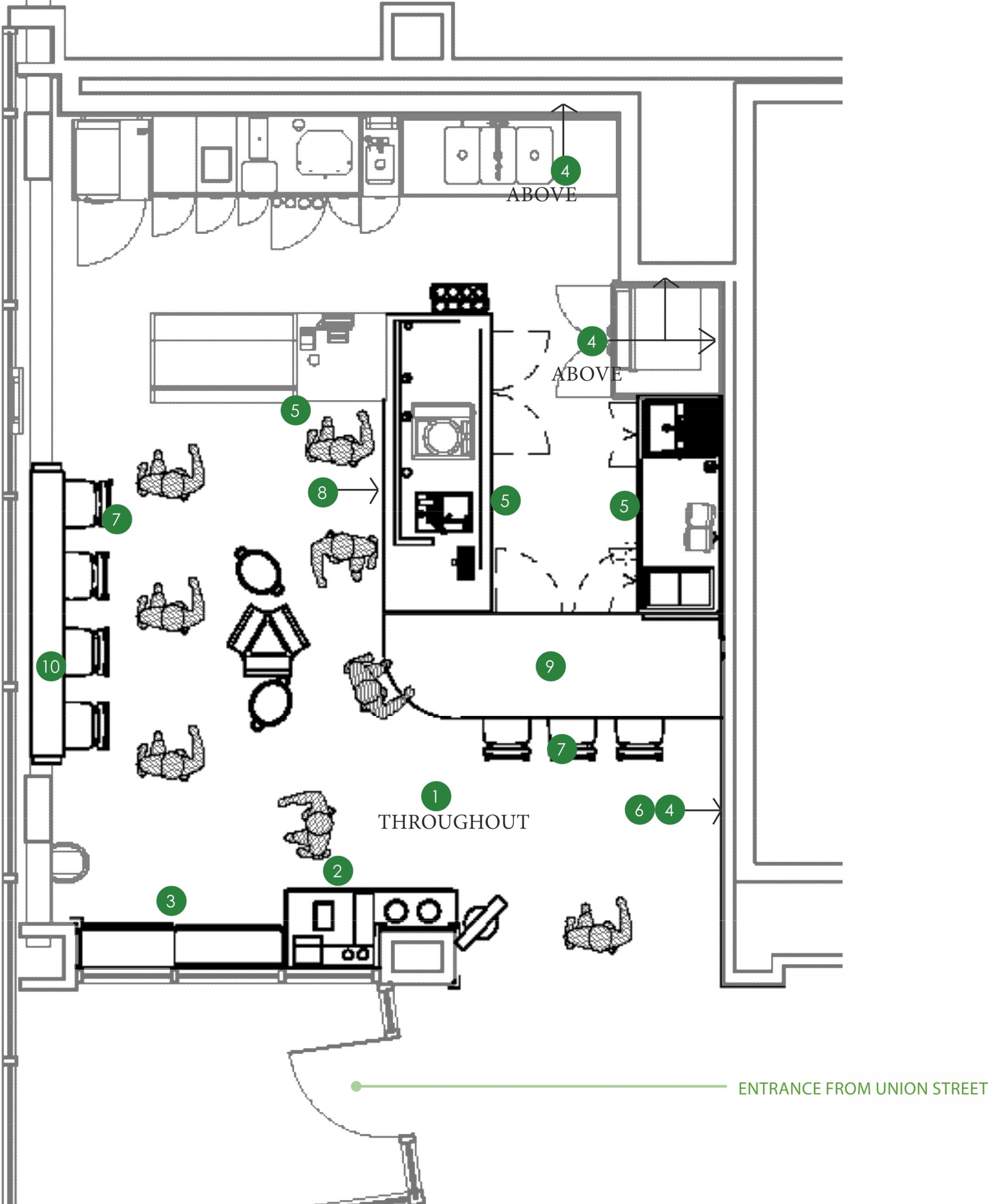
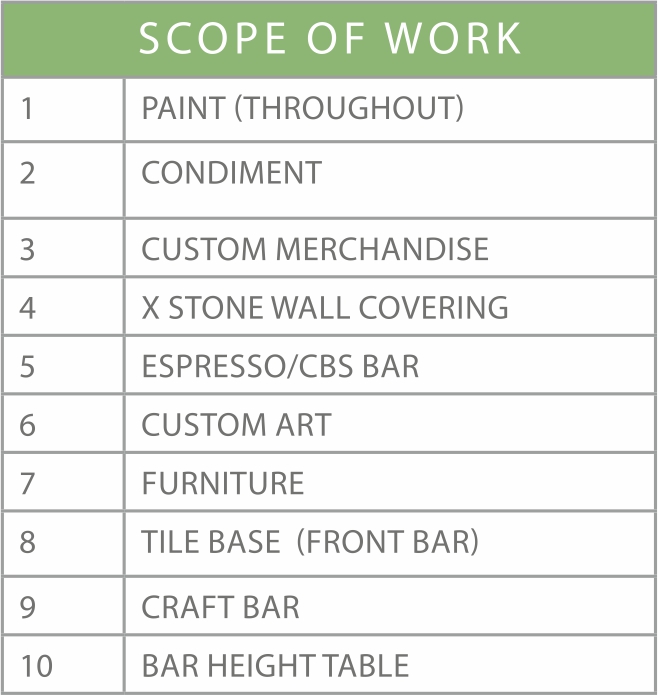
LIGHTING PLAN
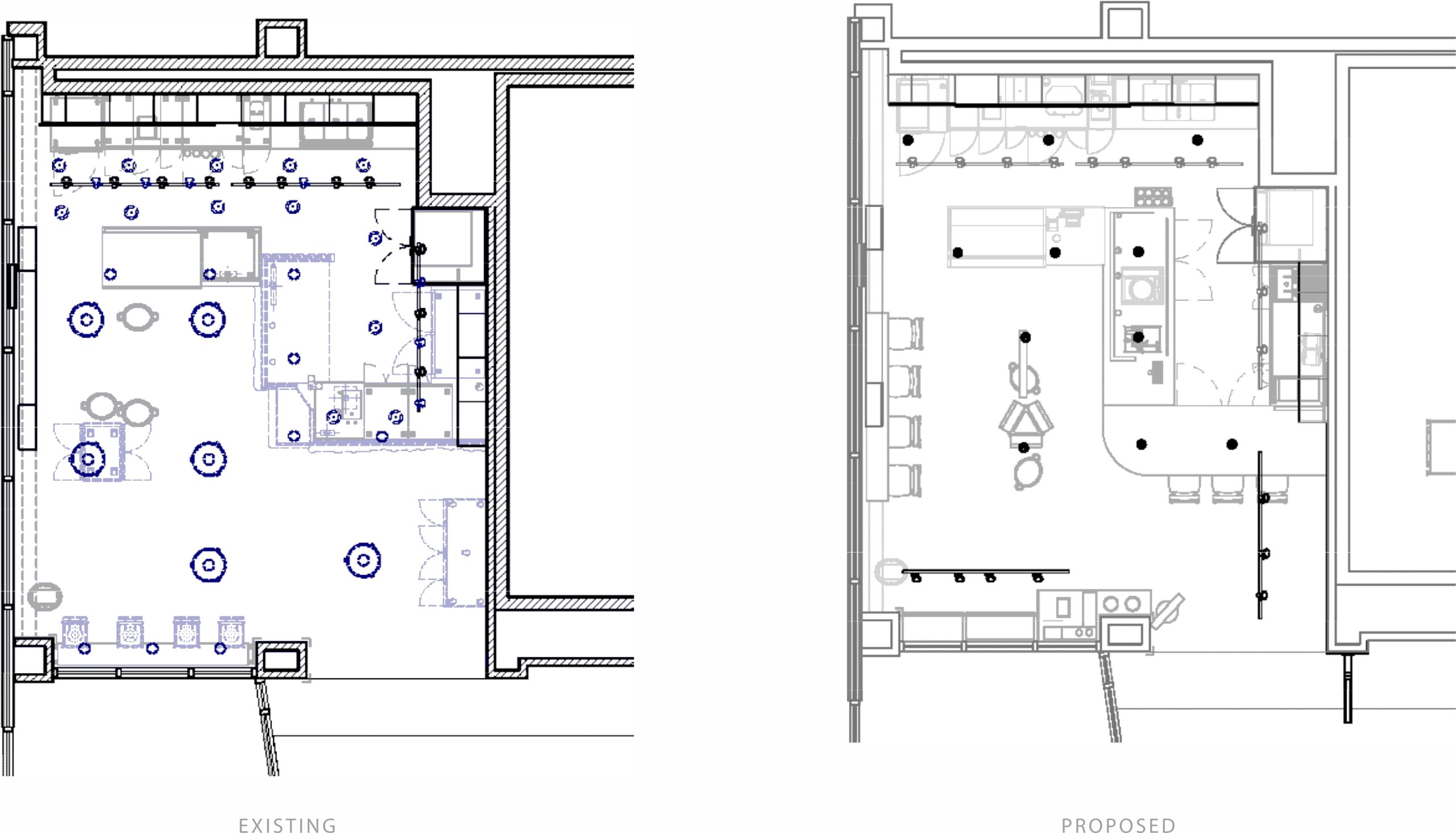
ELEVATIONS
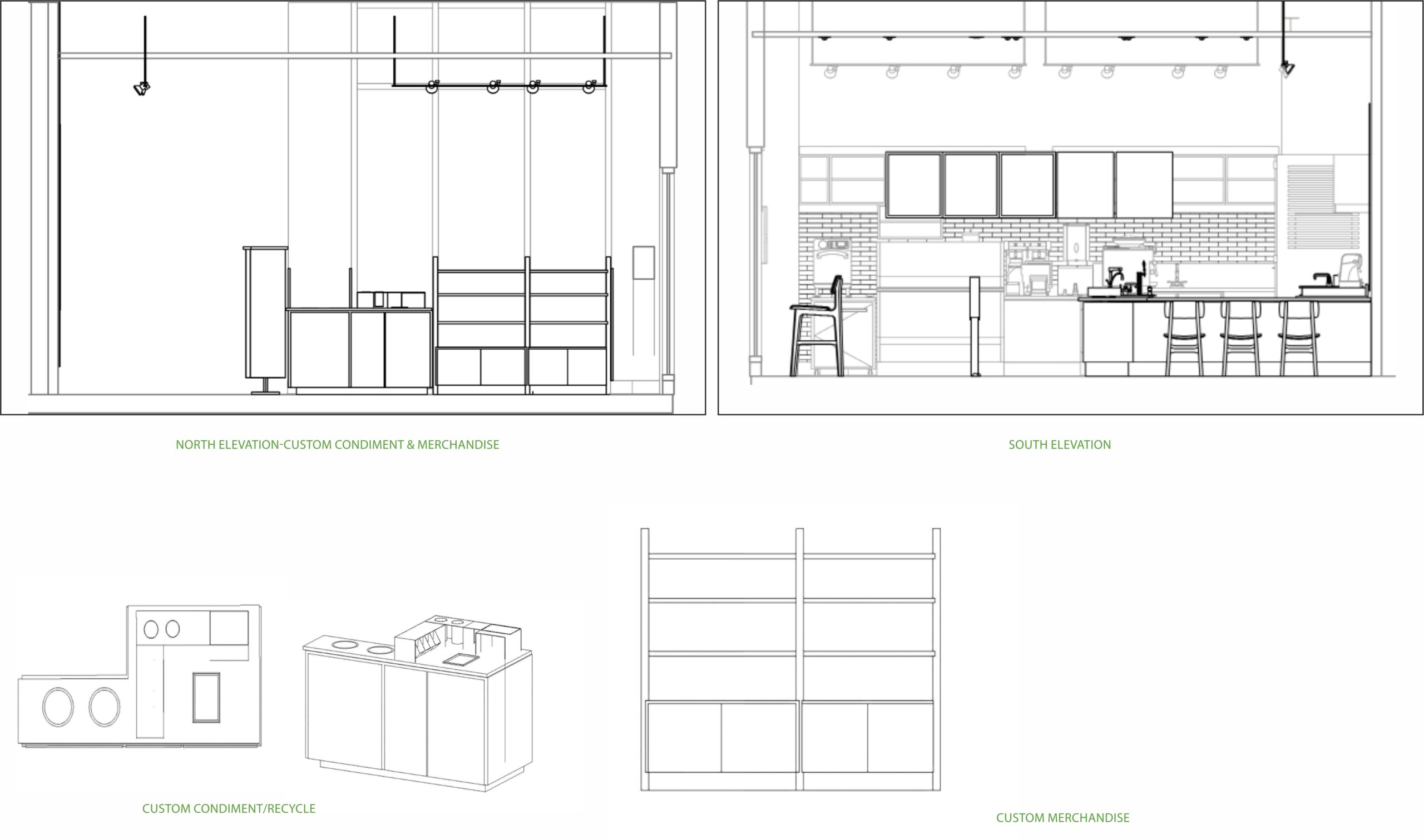
DESIGN PALETTE
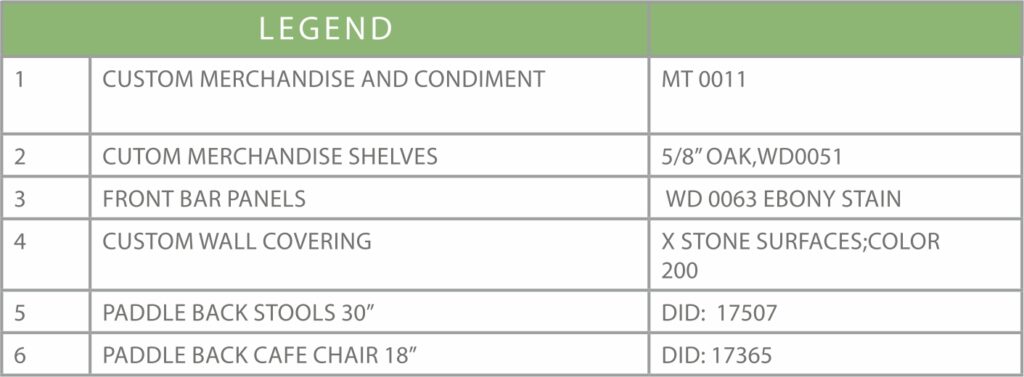
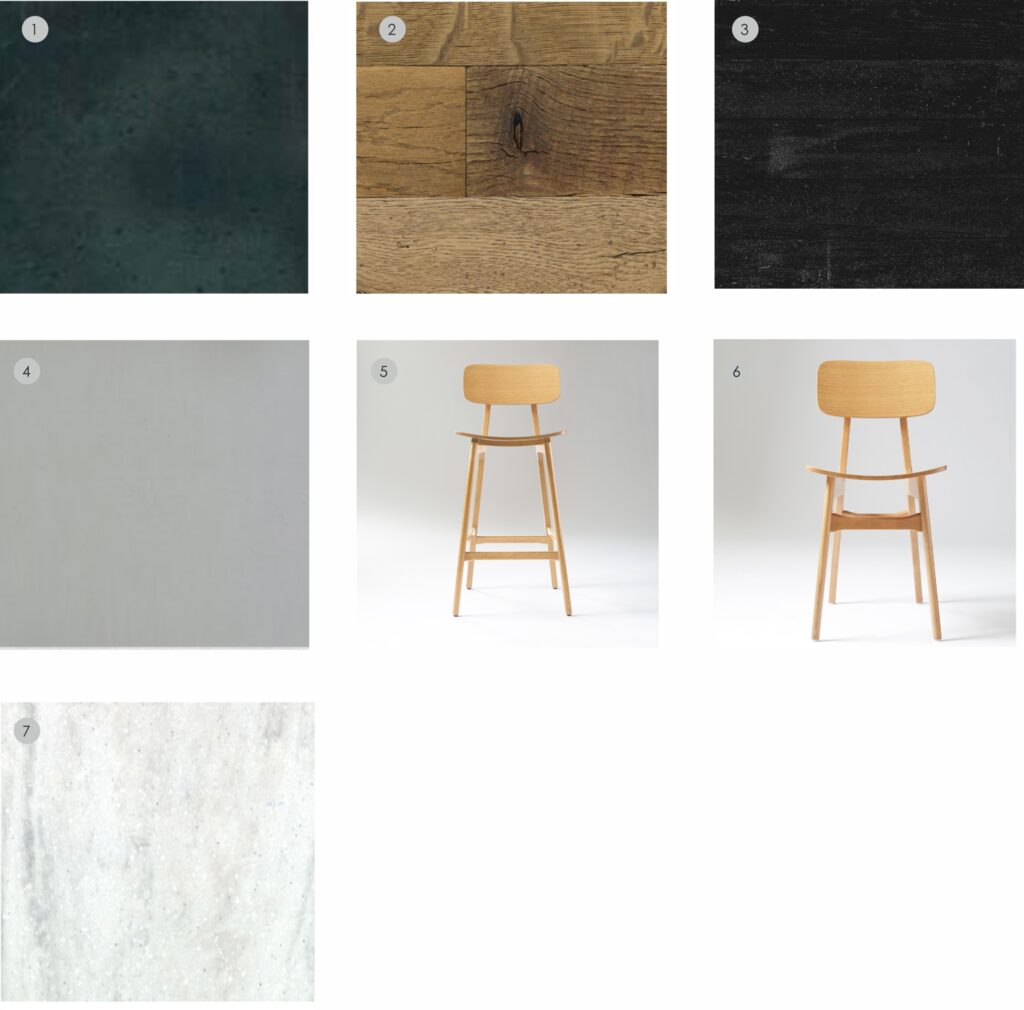
PERSPECTIVES
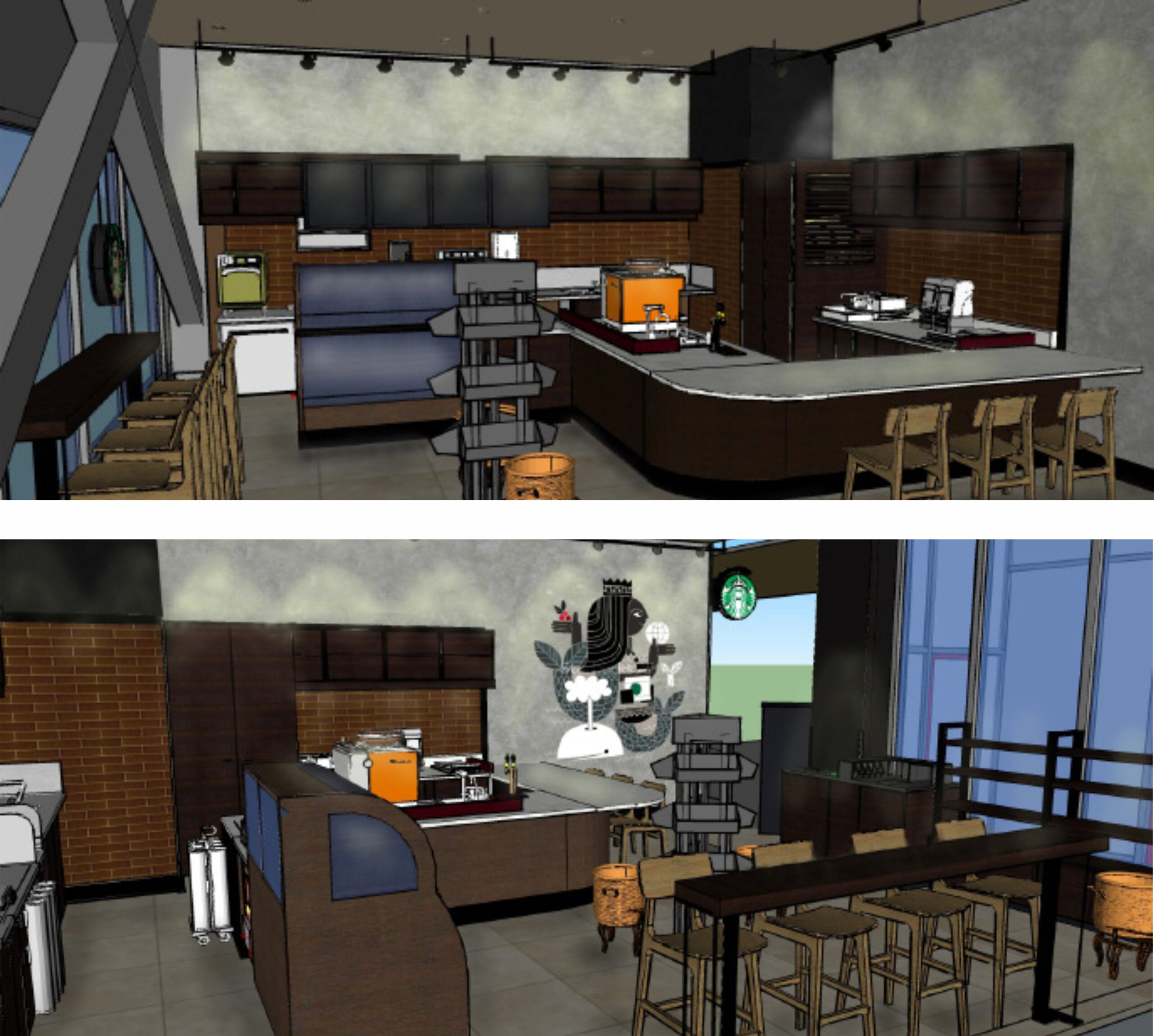
CONCEPT
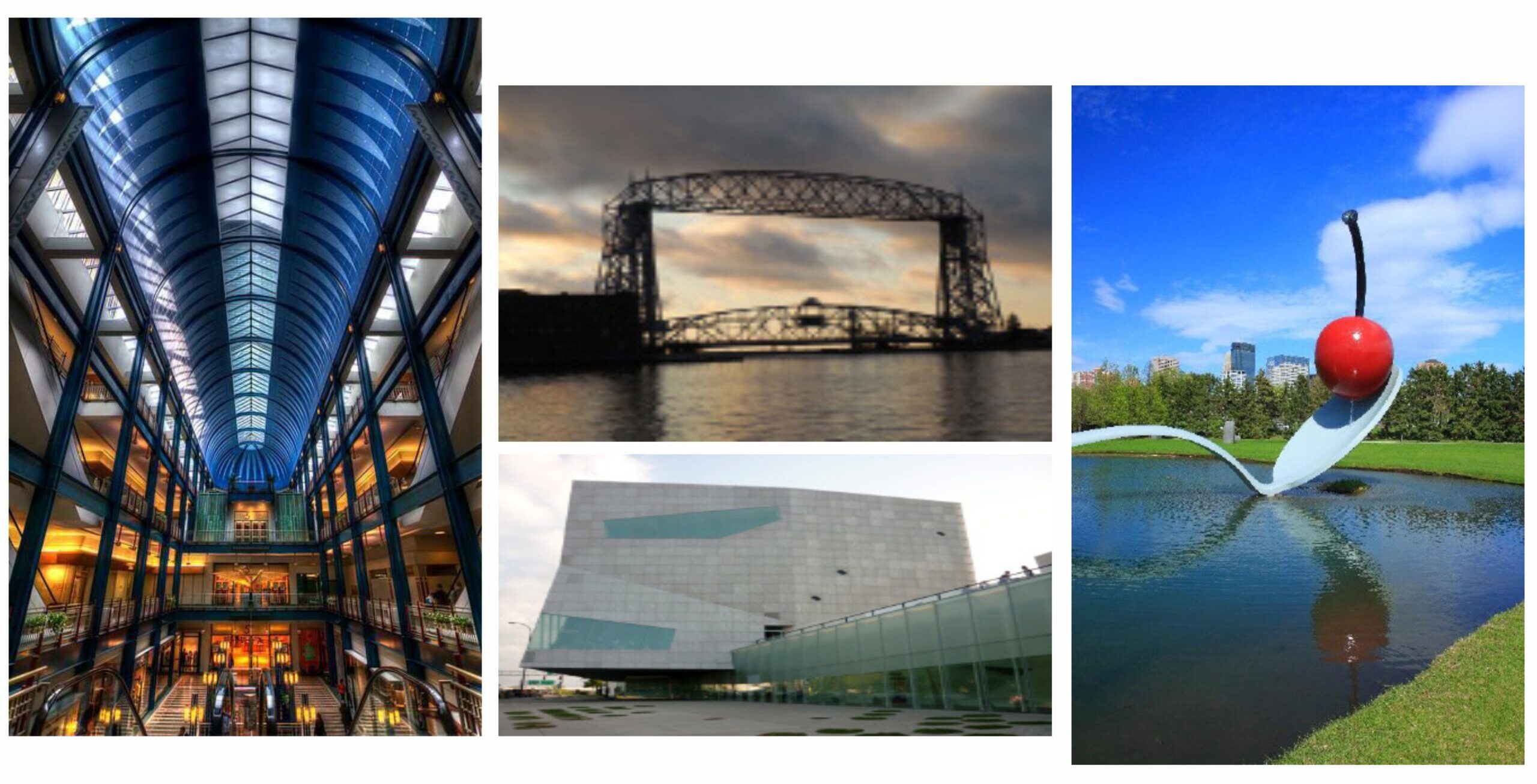
DESIGN INTENT
Nicollet mall is Target’s headquarters located in downtown Minneapolis. The entire Target store including the existing Starbucks is part of the remodel process.
The Starbucks is located at the second floor, plan west of the rotunda. This is a very high volume as well as high visibility store but at the same time the Starbucks space involved some challenges in terms of queuing space, adjacency to the skyway bridge and the jogged LOD.
To address these challenges the design strategy involved changing the LOD and eliminating the jogged glazing wall and replacing it with a floor-to-ceiling architectural mesh. The mesh also doubles as a secured partition when the store is closed. The intent was to lead the customers with coffee, and elevating their experience by adding custom elements such as the metal Ceiling component, herringbone pattern front bar panels, and wall mural by a Local artist to celebrate the local flair.
EXISTING PLAN
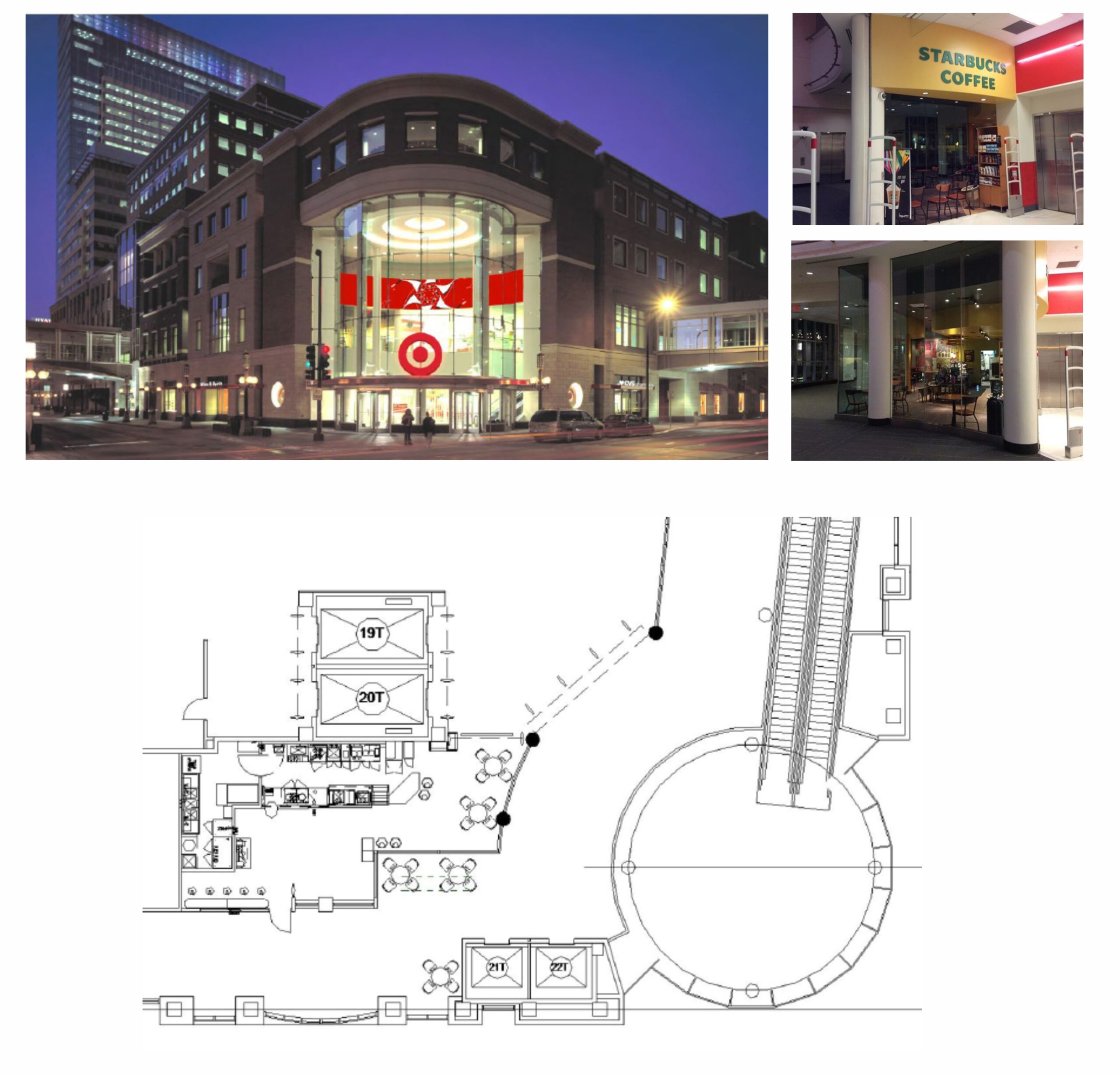
FLOOR PLAN
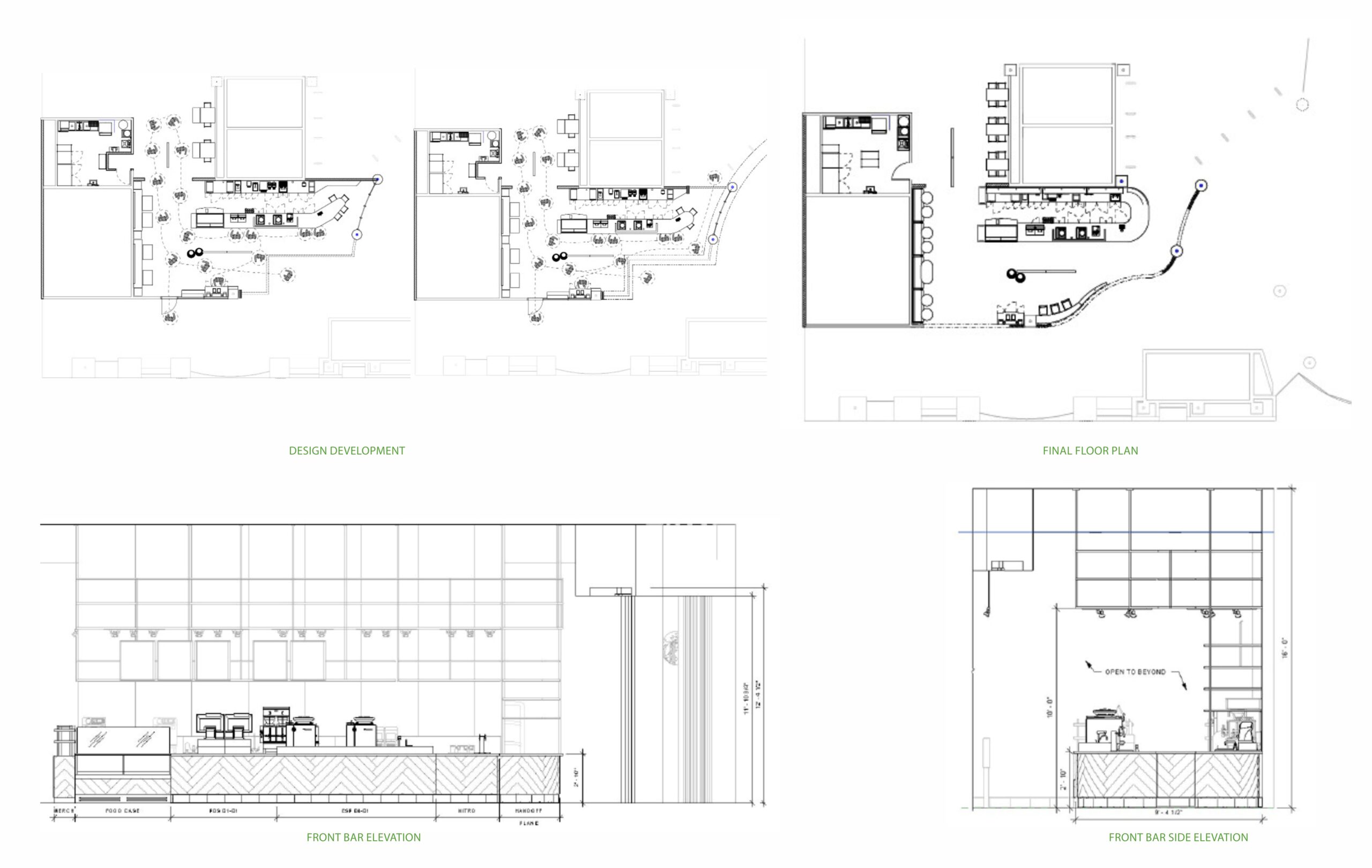
RCP & CEILING ELEMENT
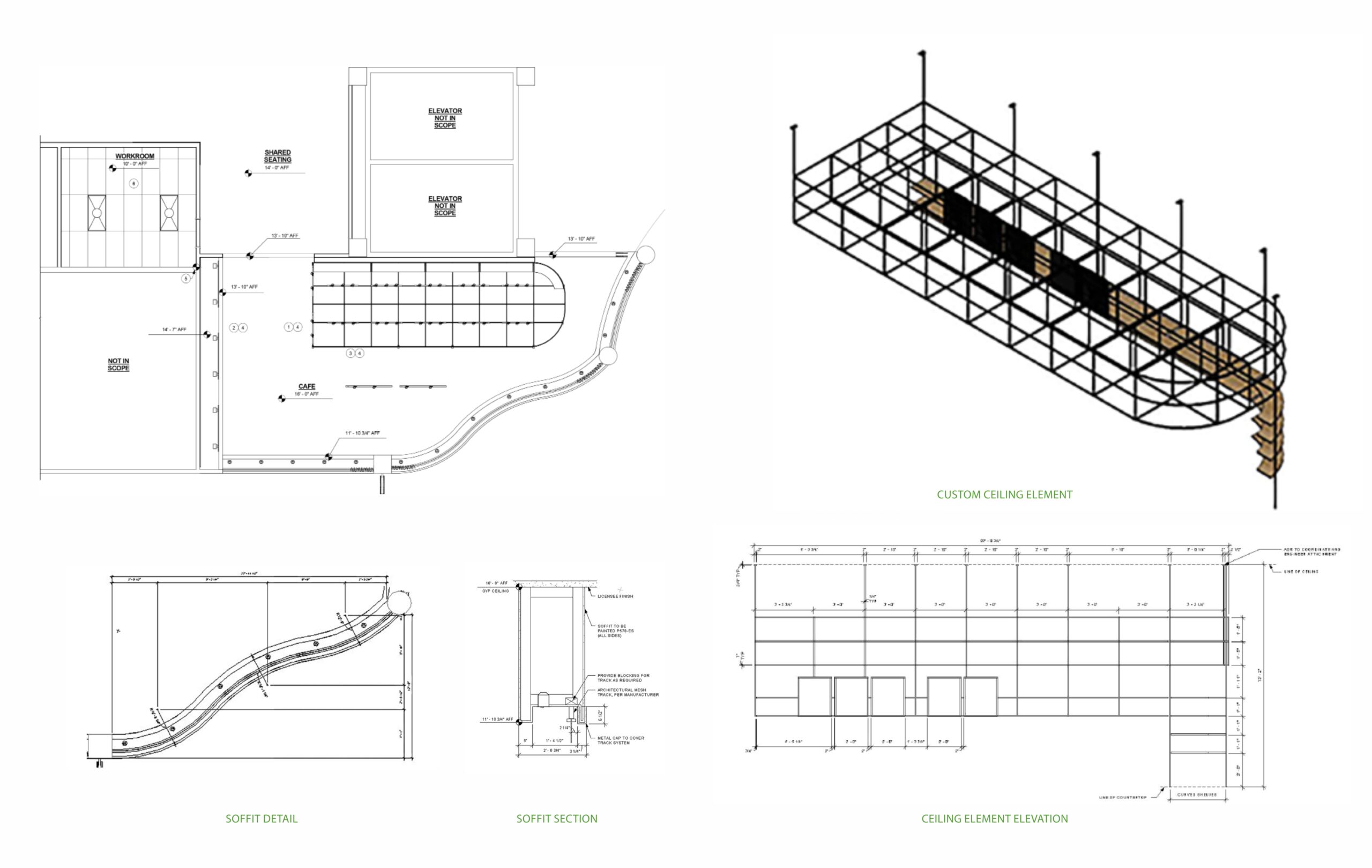
CUSTOM FURNITURE
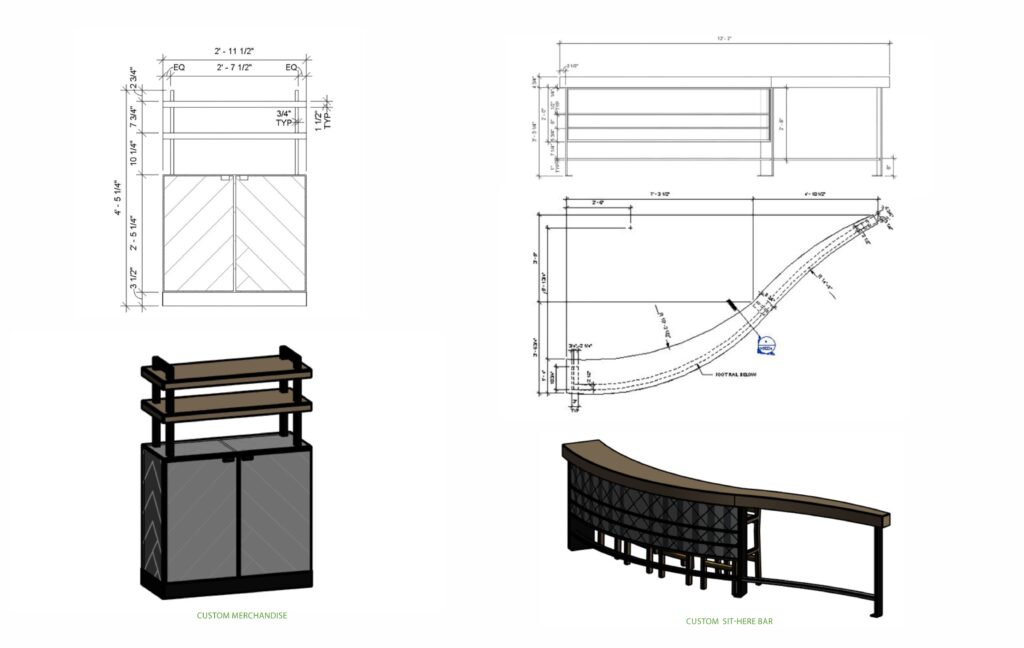
ARCHITECTURAL AND CASEWORK DETAIL PHOTOS
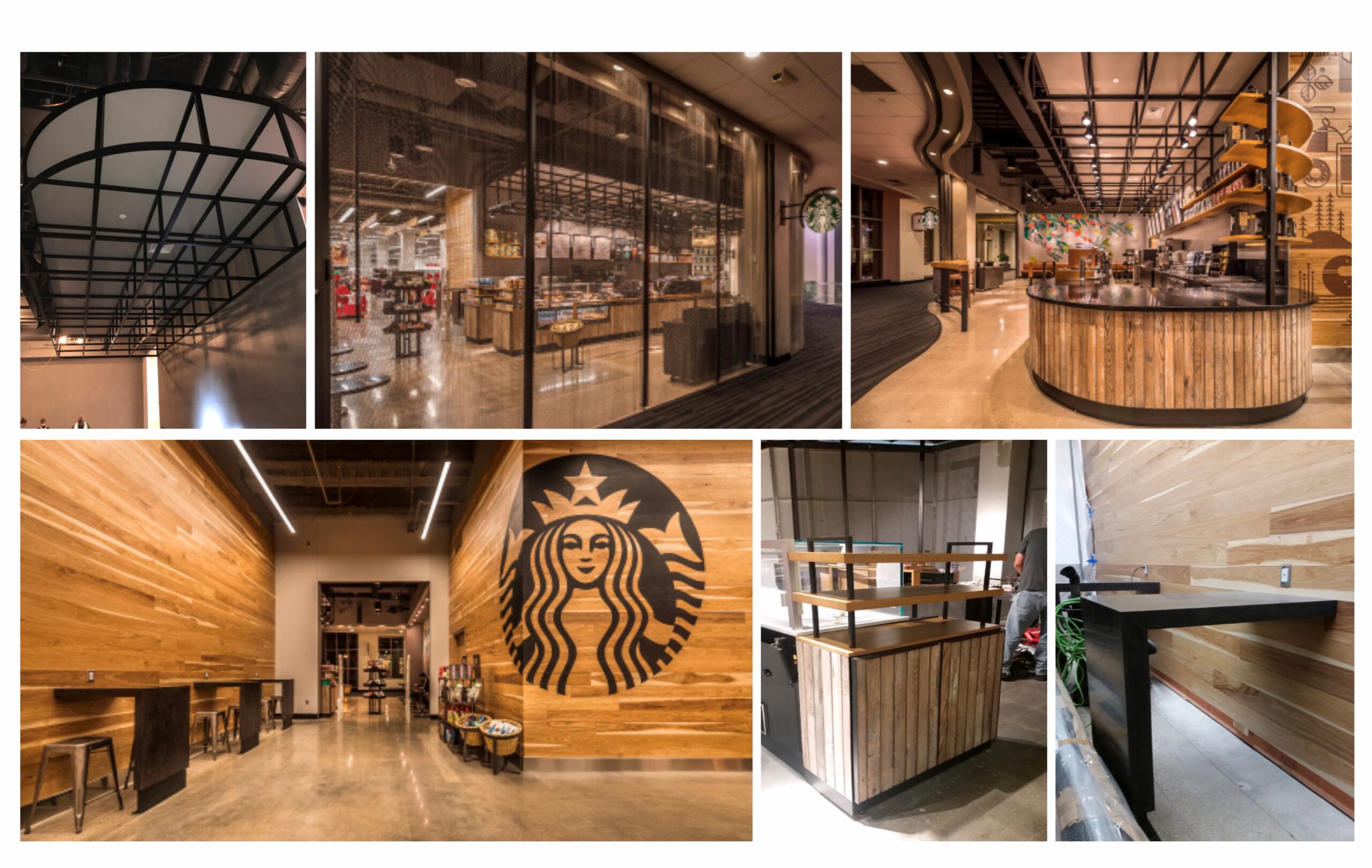
DESIGN PALETTE
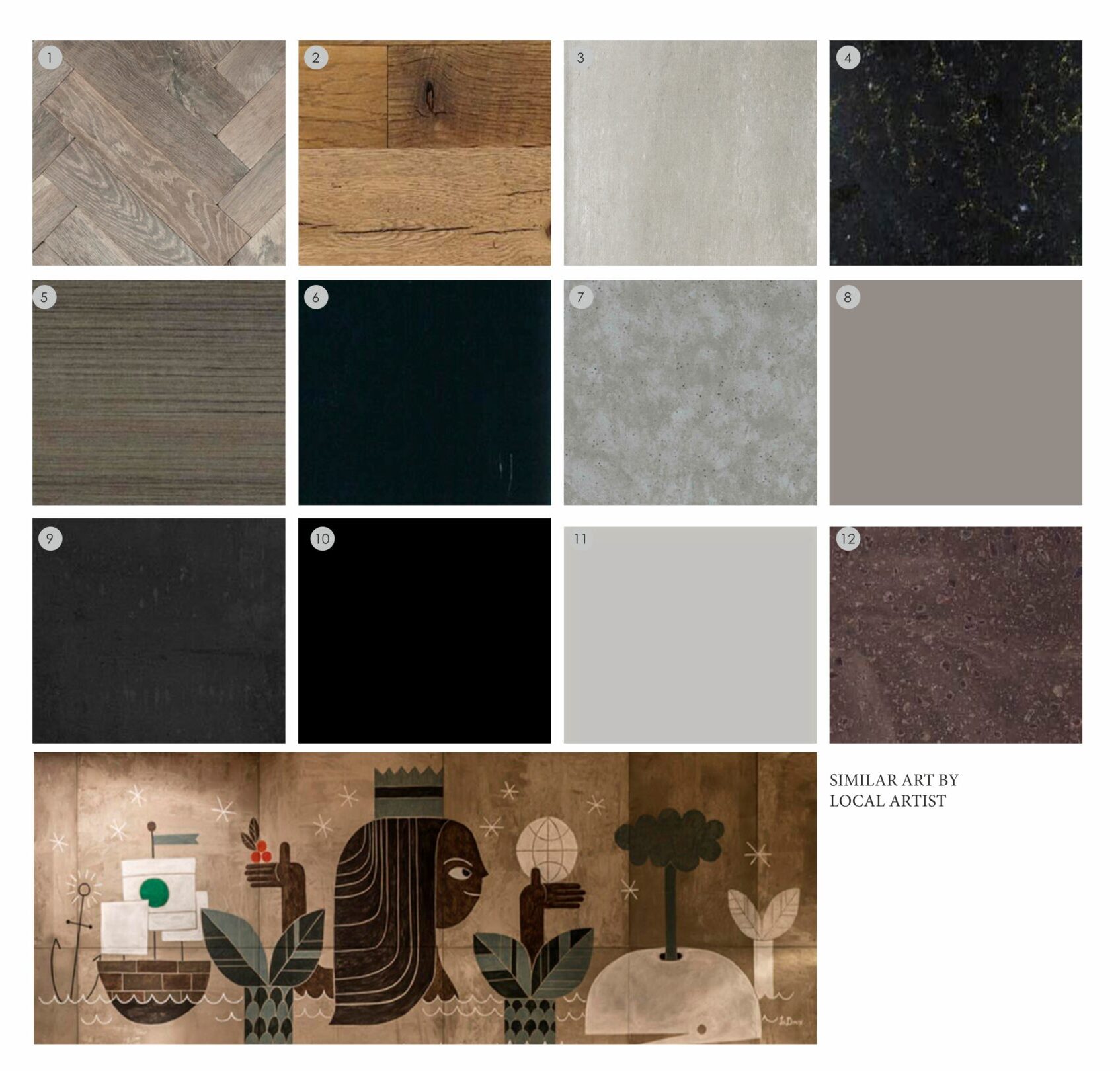
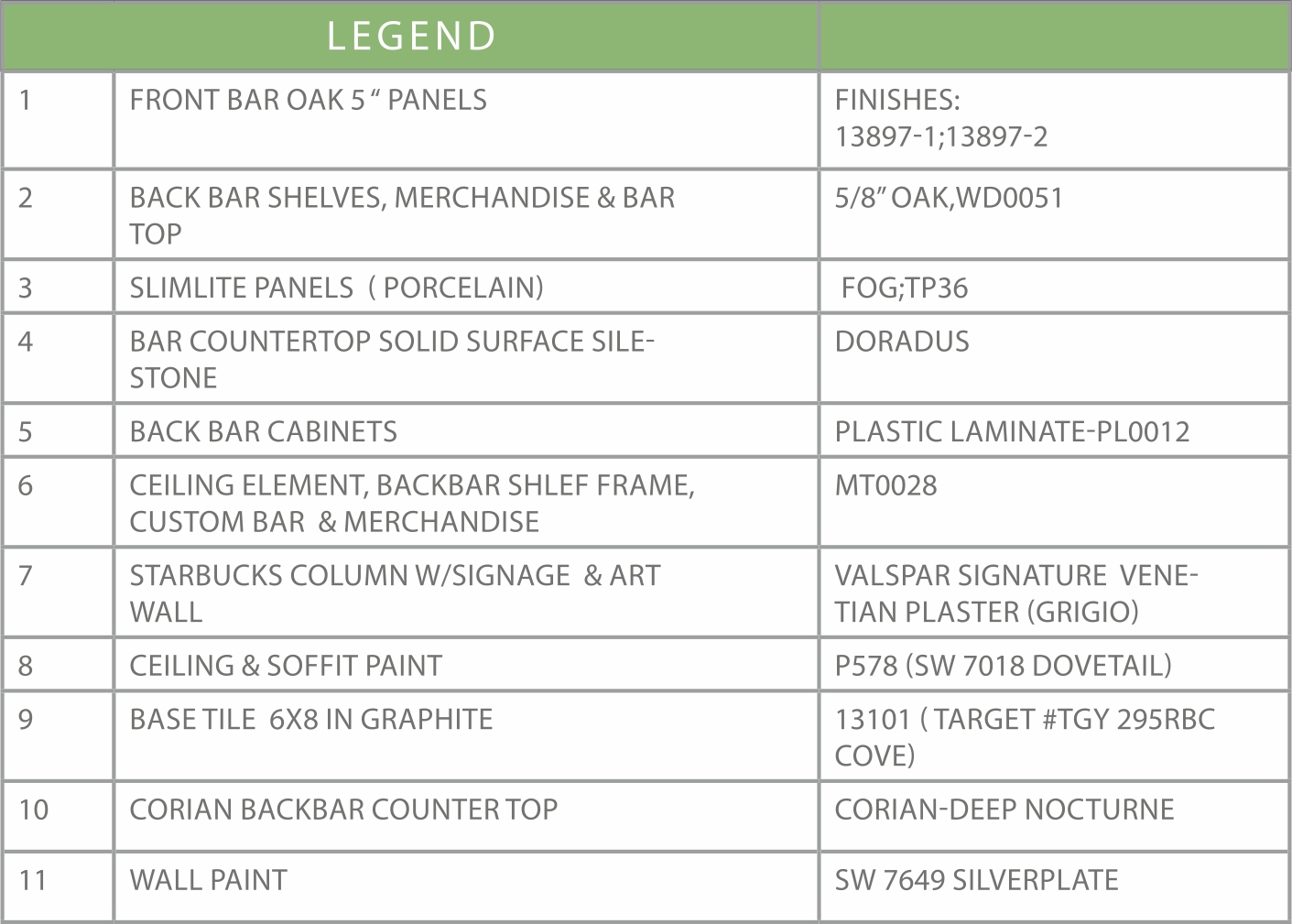
BEFORE AND AFTER PHOTOS
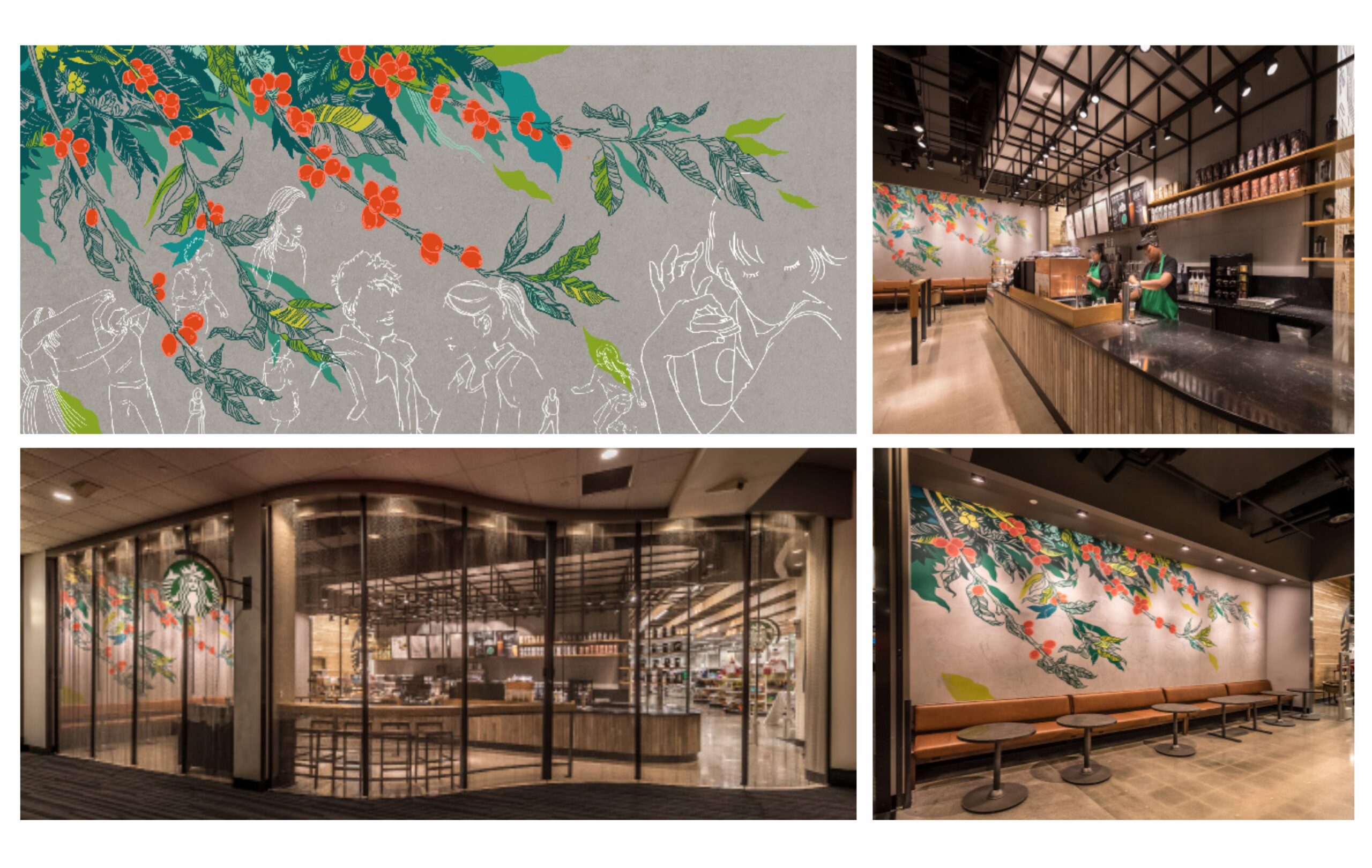
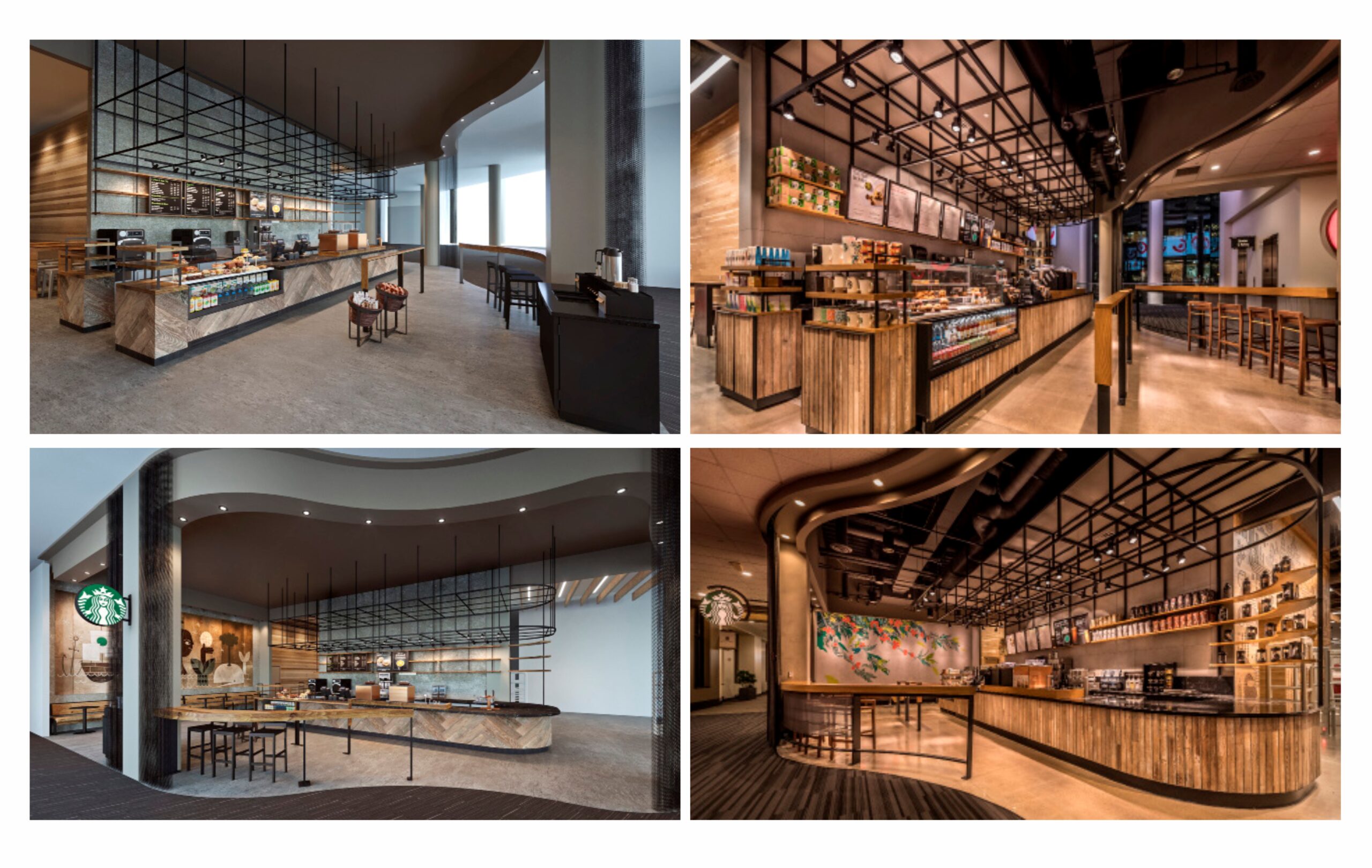
CONCEPT
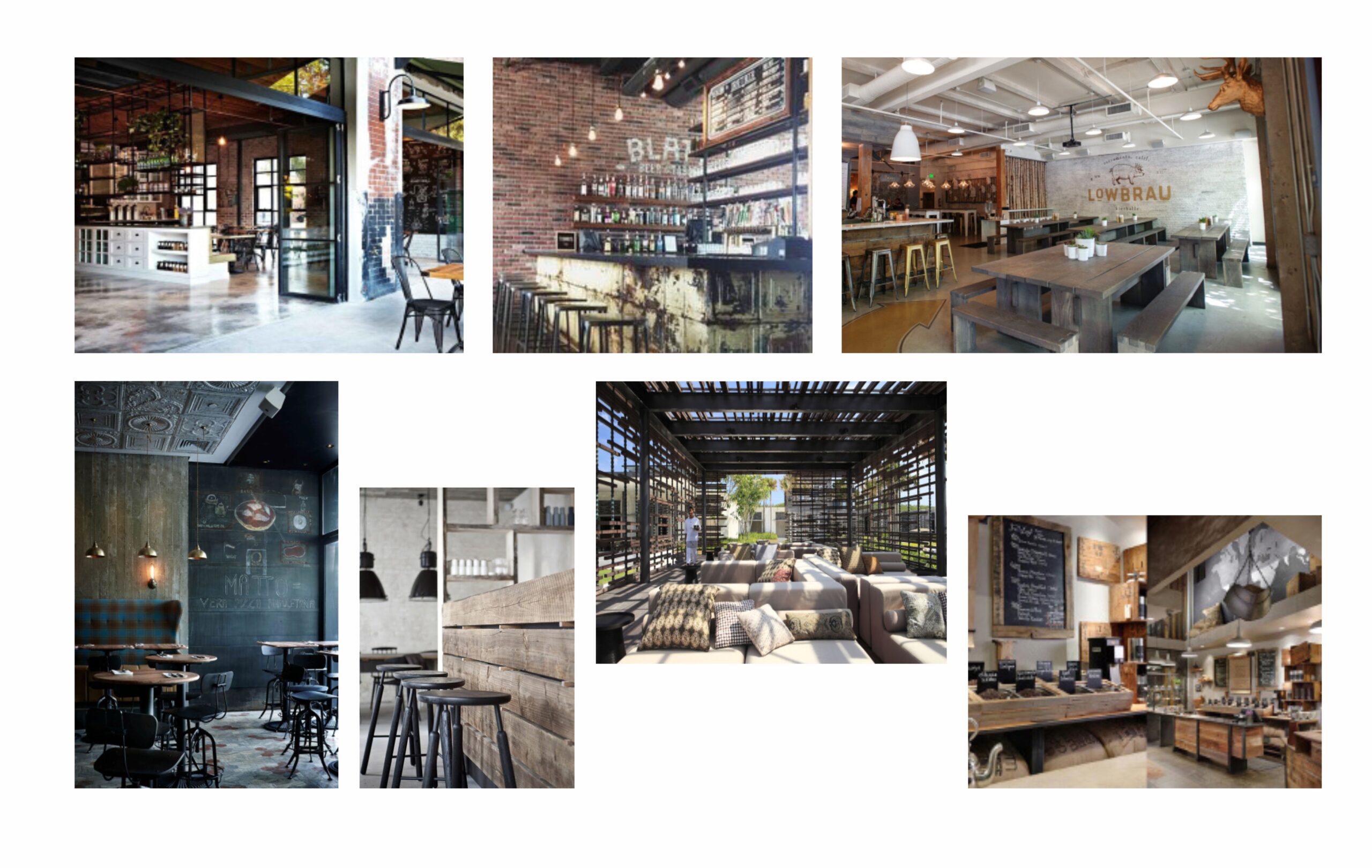
DESIGN INTENT
The Houston Grand Parkway is a new store located 30 minutes west of downtown Houston, TX
The Starbucks is located at the first floor, and has a direct entrance from the adjacent patio. The patio design was instrumental in the indoor-outdoor design concept of this space. This was also part of the “NextGen” prototype for Target and the first license store to incorporate the new E-bar concept. The entire backline of the bar was opened up, to have a more coffee forward approach and welcome customers to experience the production process and interact with the baristas. The other equipment’s are tucked back into the pods away from direct customer view yet very accessible to maintain workflow.
Following the indoor-outdoor approach, the planter and bench on the patio has been aligned with the banquette seating inside creating an illusion of a continued seating. The wall finish behind the banquette features a concrete panel that showcases local art. A suspended shelving system provides a mounting place for the menu boards as well as provides a place to showcase curated merchandise. lastly a beautiful ceiling element created with wood fins and metal supports anchor the cafe seating area creating visual interest and tying all the elements together.
EXTERIOR PERSPECTIVE
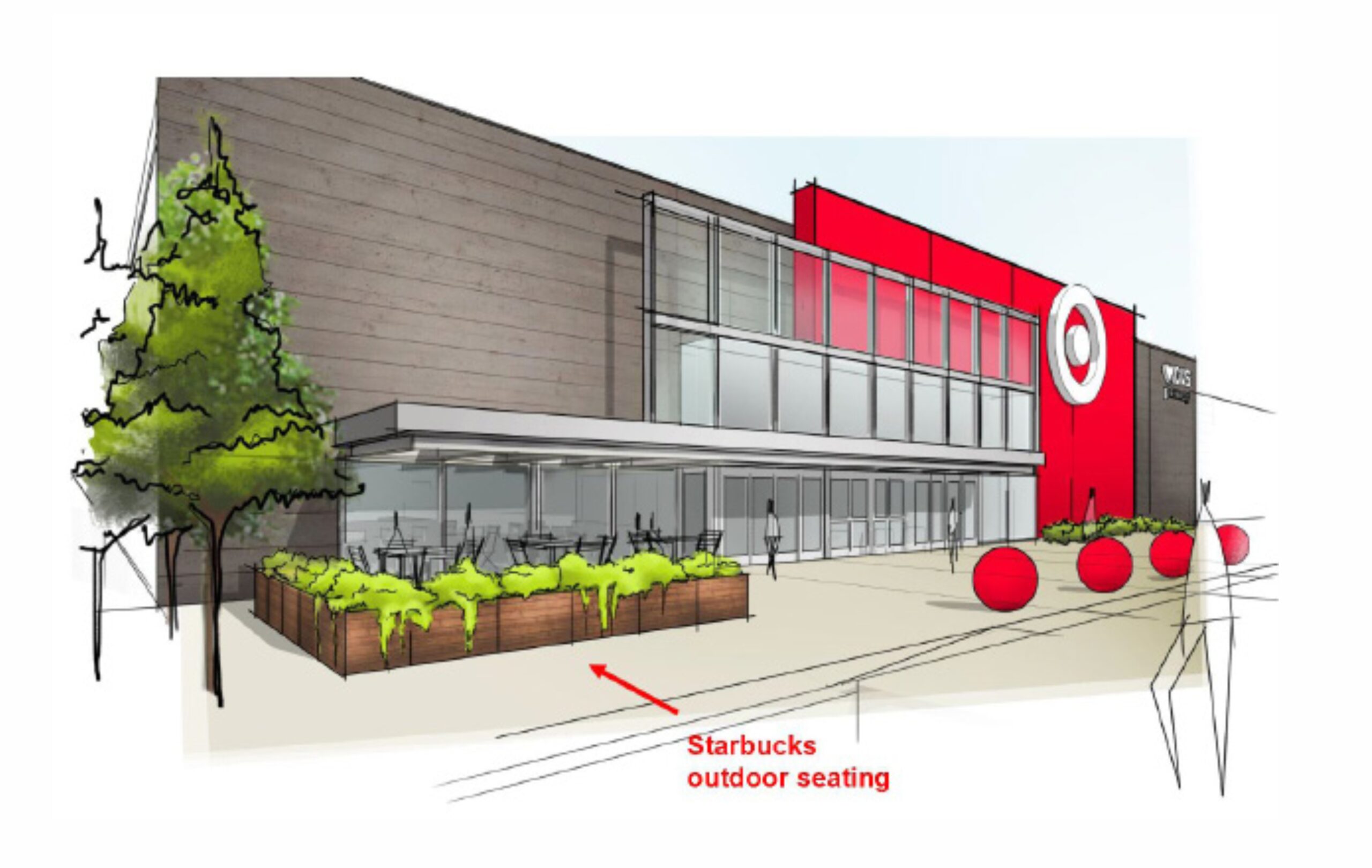
EXTERIOR SCOPE OF WORK
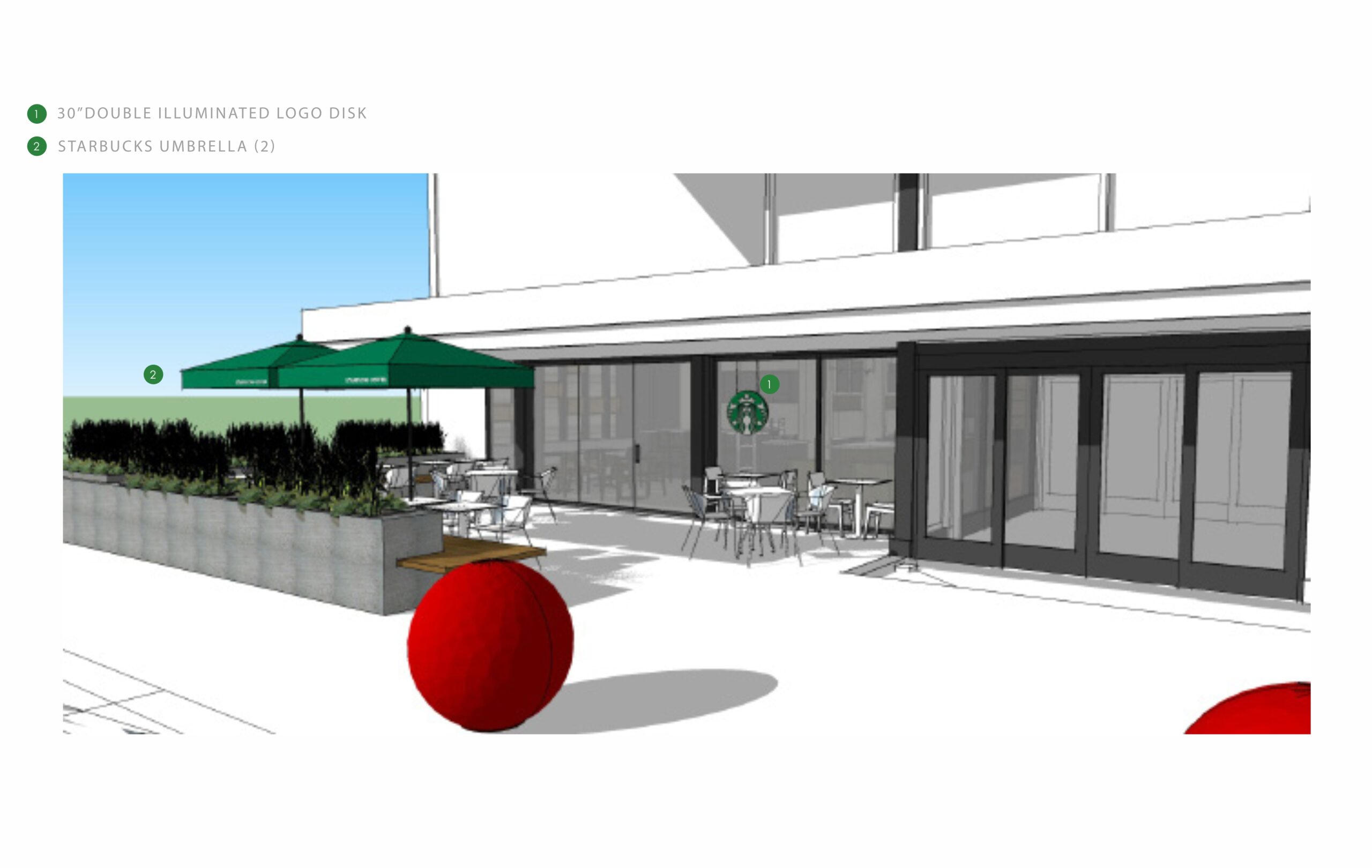
FLOOR PLAN
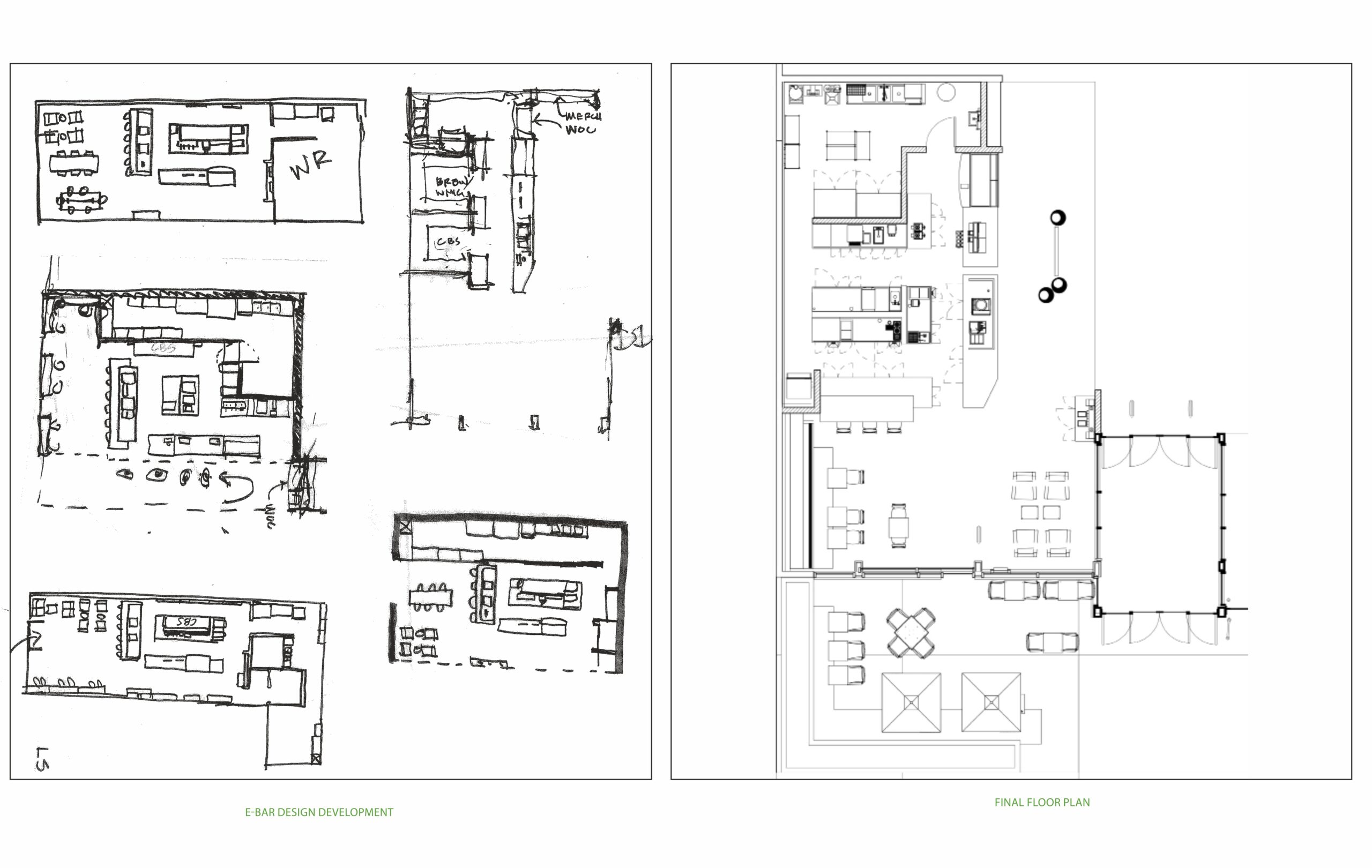
RCP & CEILING DETAILS
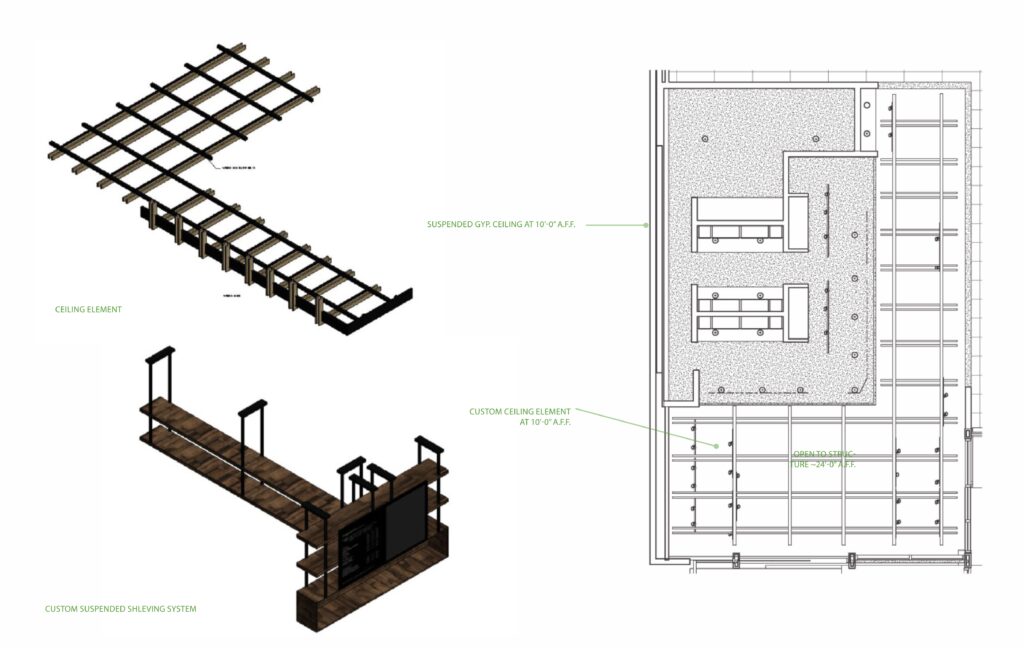
ELEVATIONS
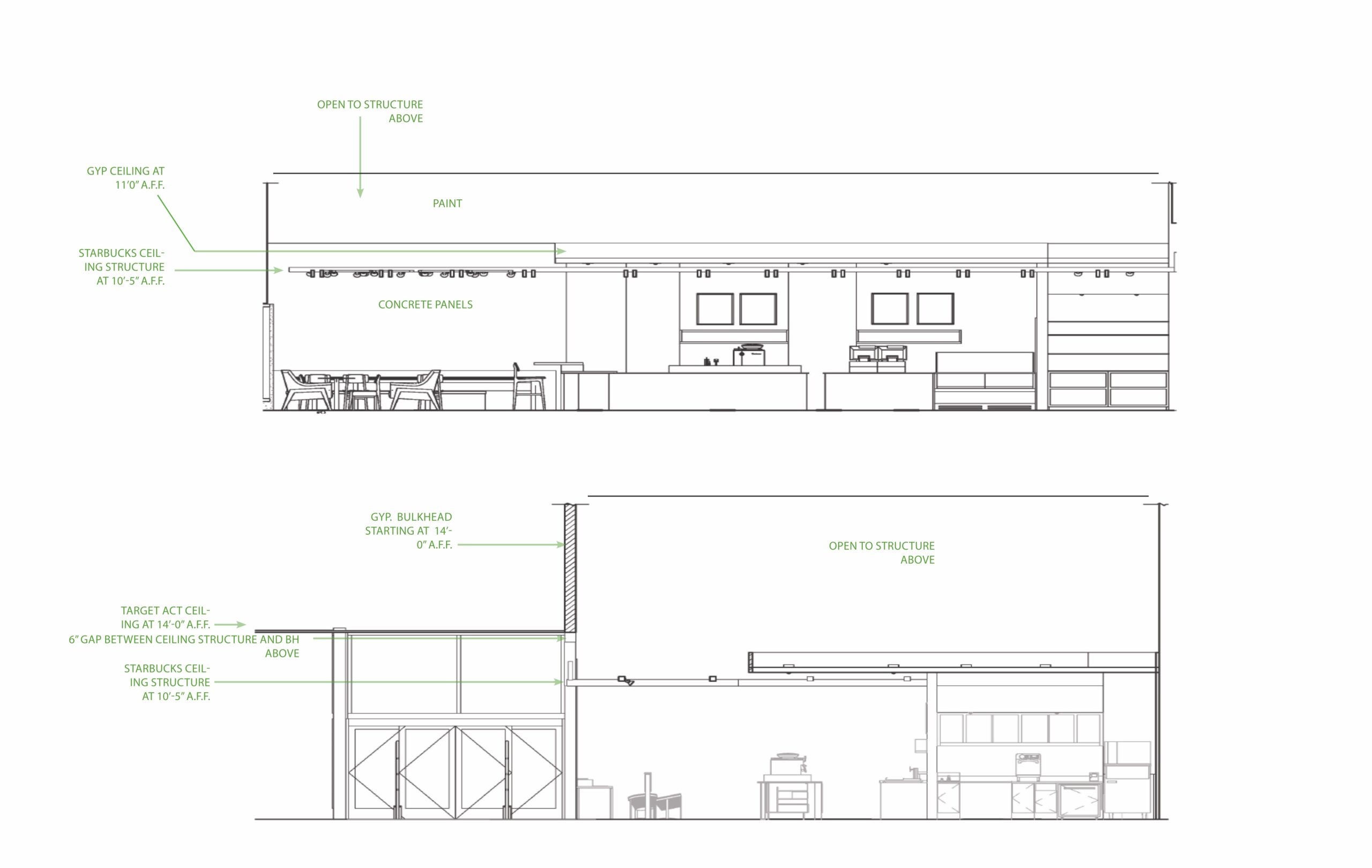
CUSTOM FURNITURE DETAIL
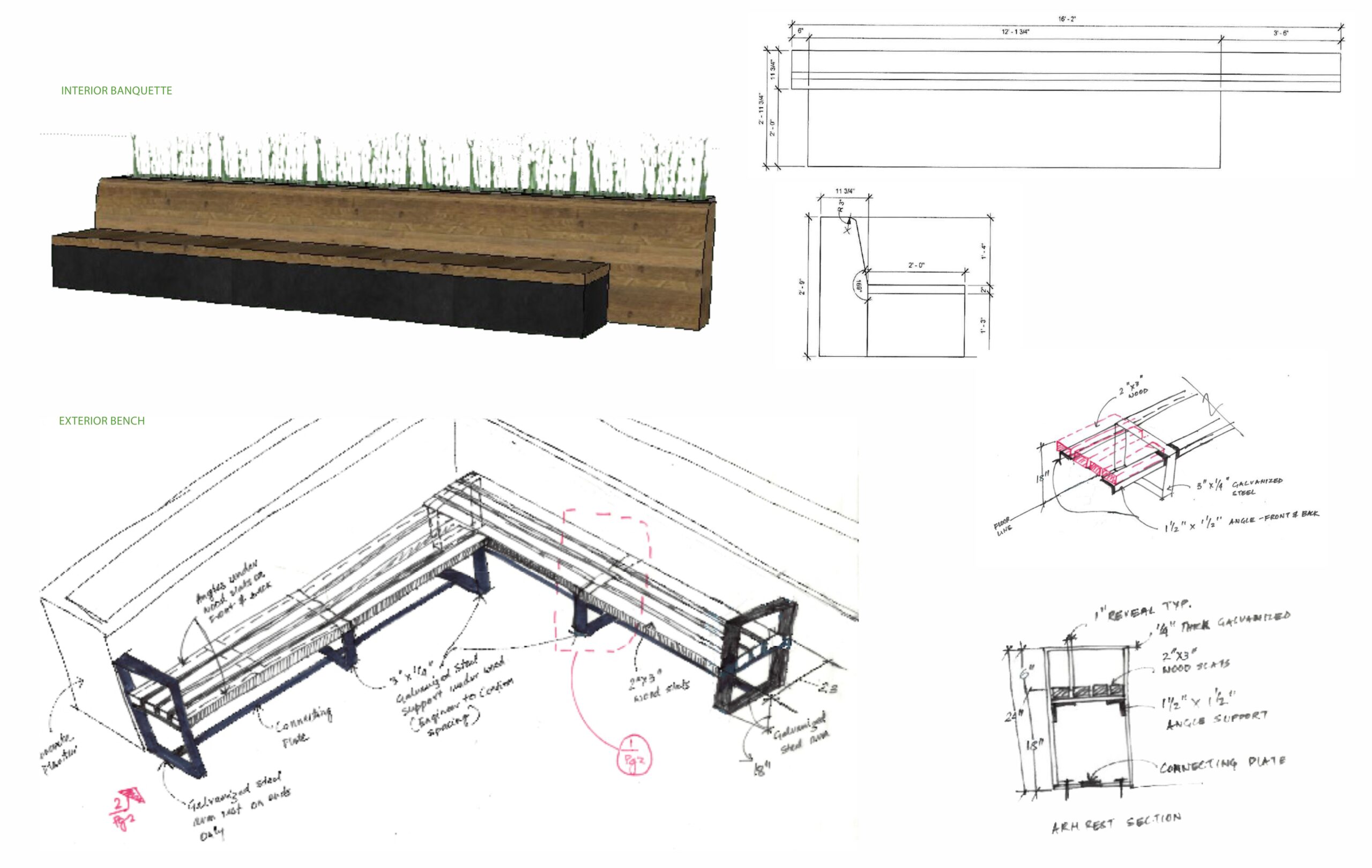
DESIGN PALETTE
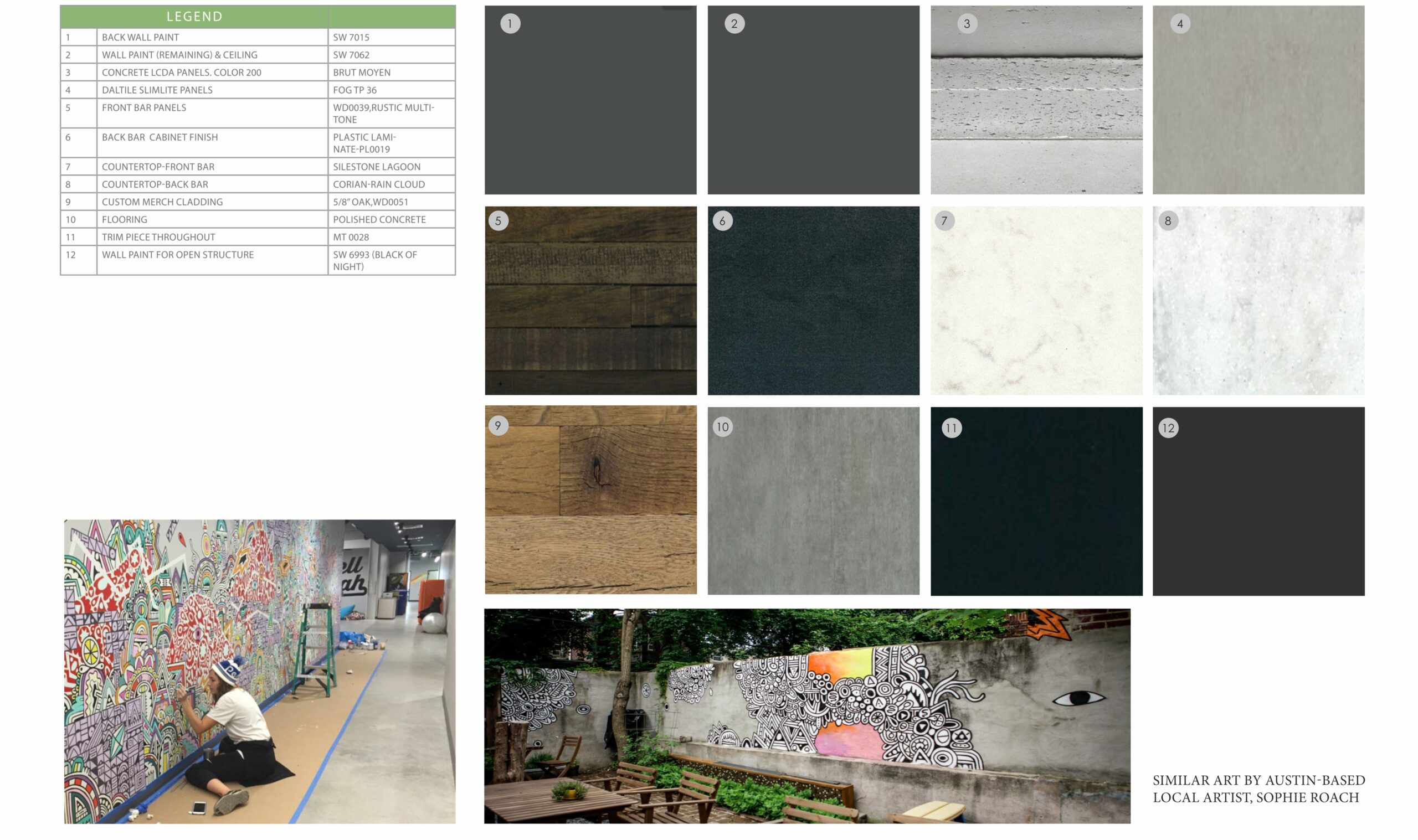
PERSPECTIVES
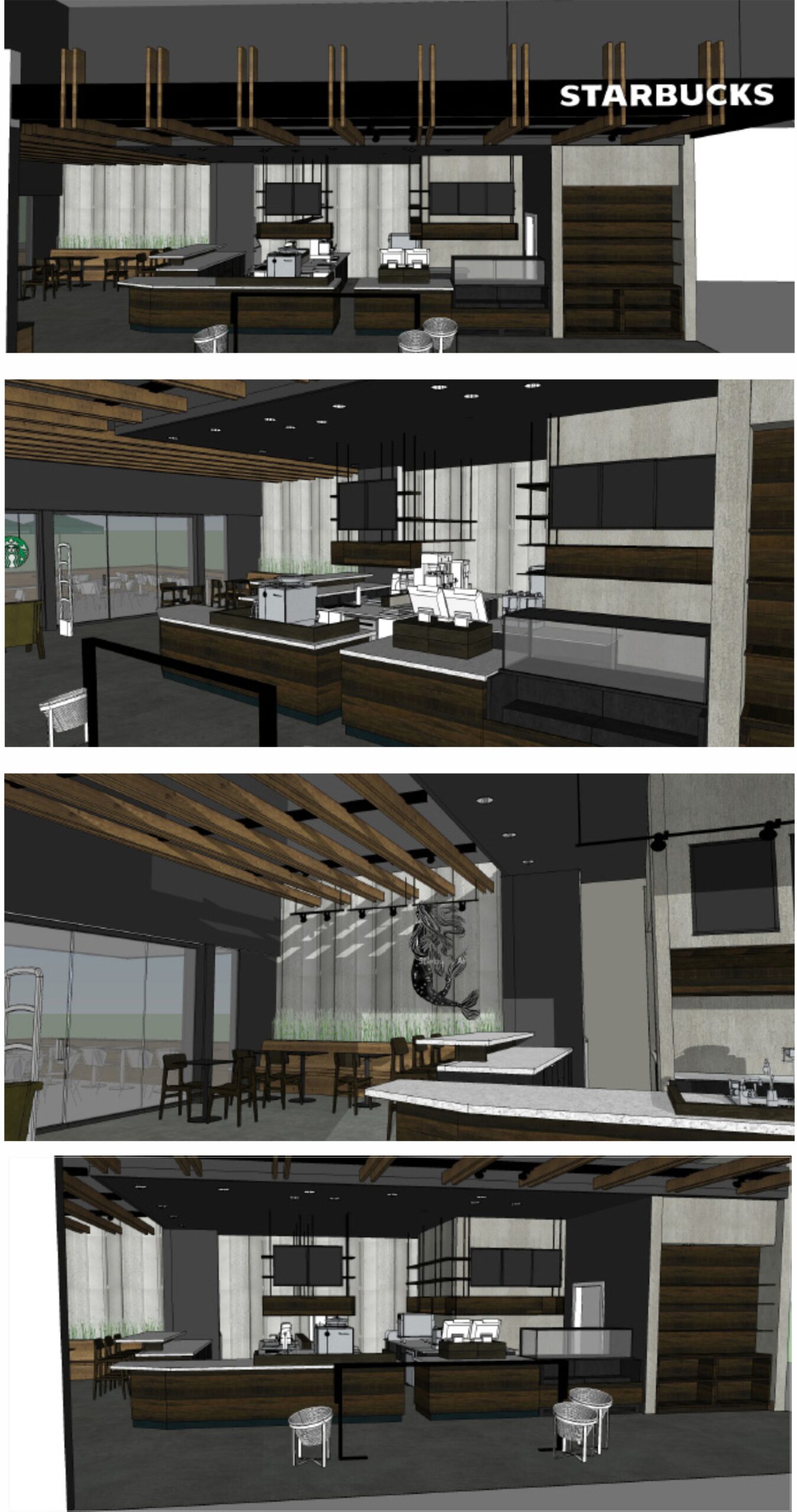
CONSTRUCTION PROGRESS PHOTOS
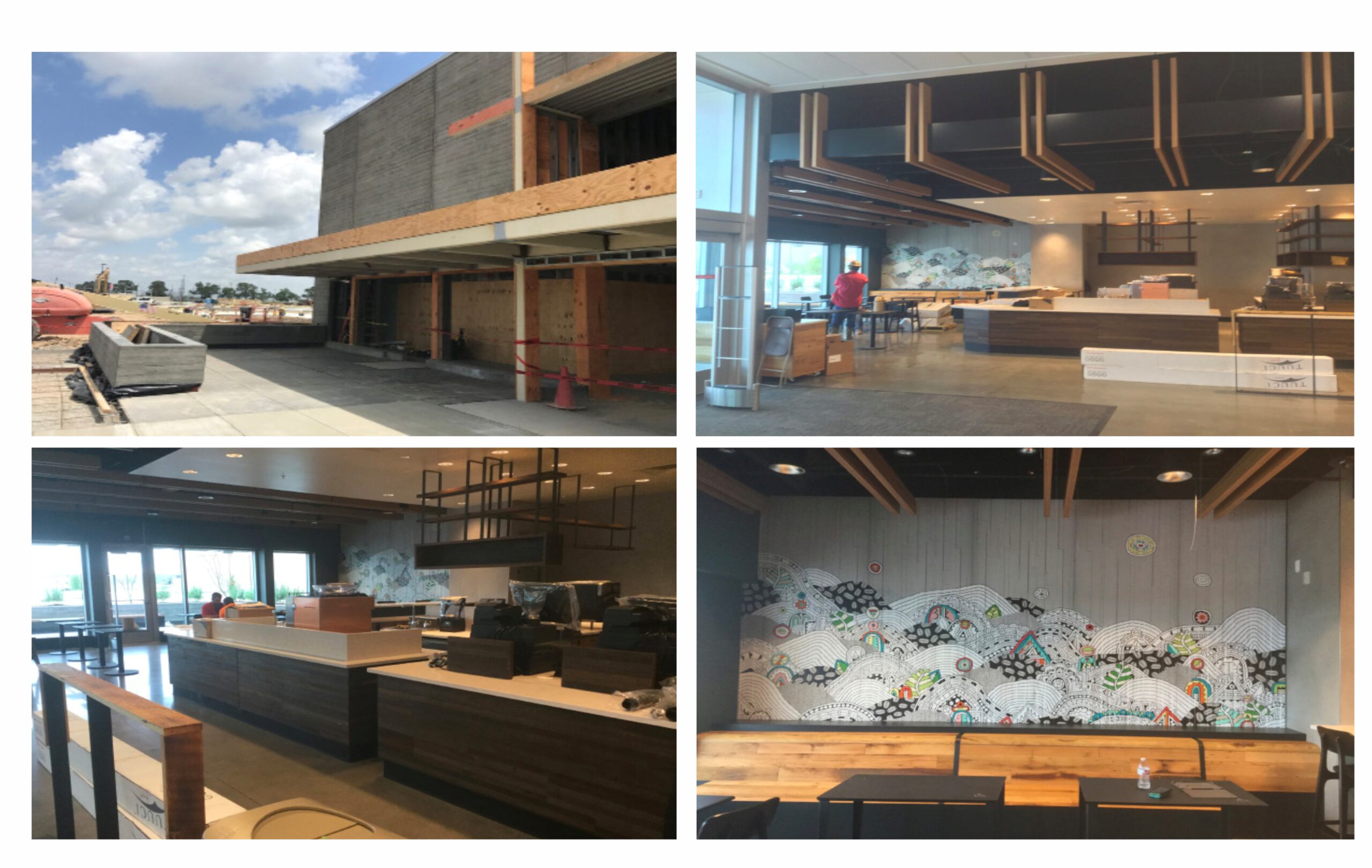
CONCEPT
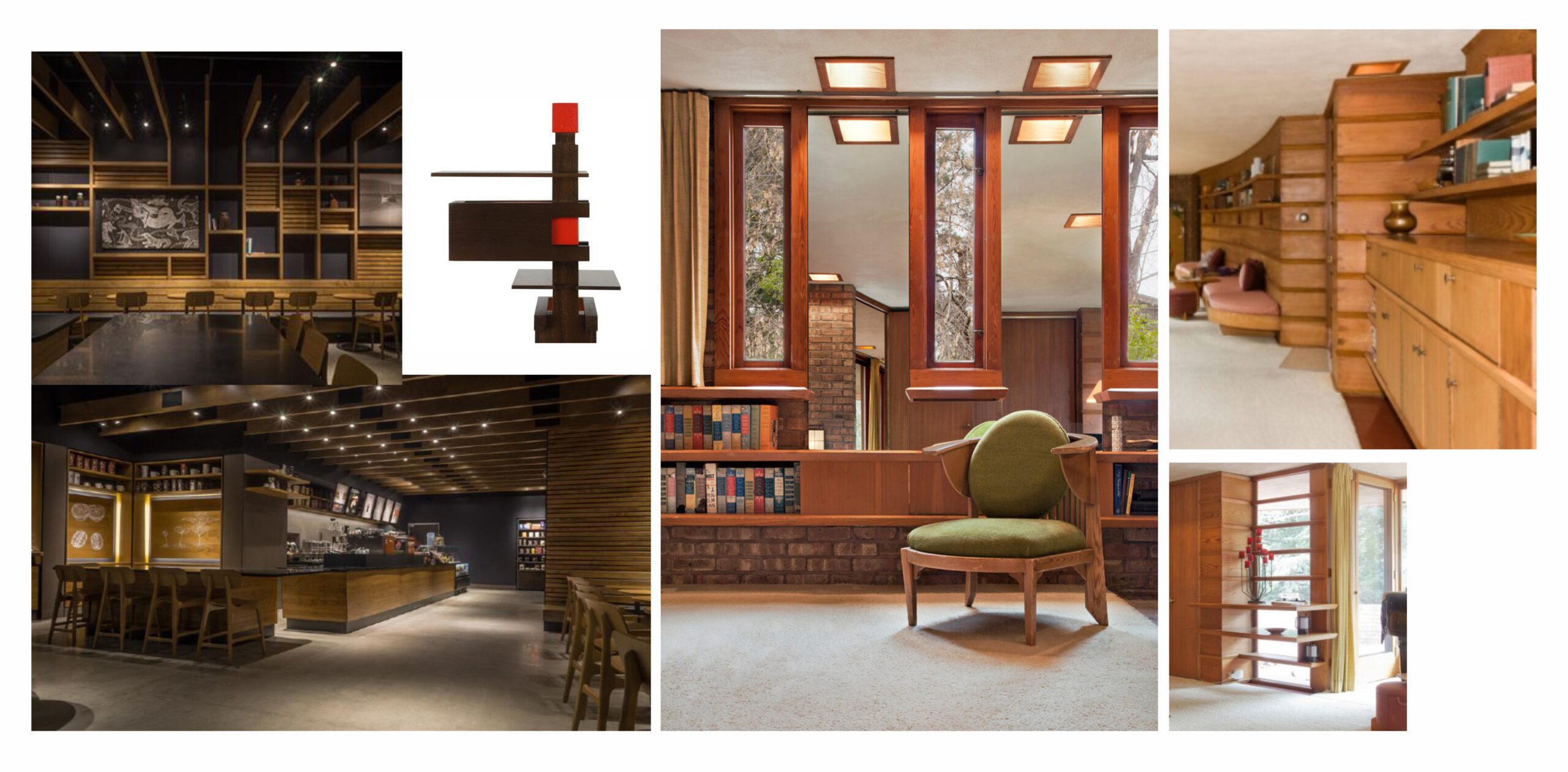
DESIGN INTENT
Located at the near north area of Chicago, this Starbucks caters to many families in the area.
The design concept was inspired from the design principles of Wright-ism movement- ‘form and function are one’. The intent was to embrace the linear quality of the space and look at the design holistically within the larger volume of the Target space.
The craft bar placement was key-the goal was to lead by coffee. At the current location, it is the first thing that people see whether they are walking into the store or coming from the direction of Target check lanes.
Another design approach was to create intimate settings in the café area, and that has been achieved by the overlapping ceiling baffles, custom banquette seating, and lighting that creates enough contrast between sitting areas and aisle spaces.
A wall mural by a local artist was added to create further interest and foster community interaction. Overall, the simplistic color palette, materiality of the store paired with beautiful art and lighting to accentuate the space, was the approach taken to elevate customer experience.
EXISTING IMAGES
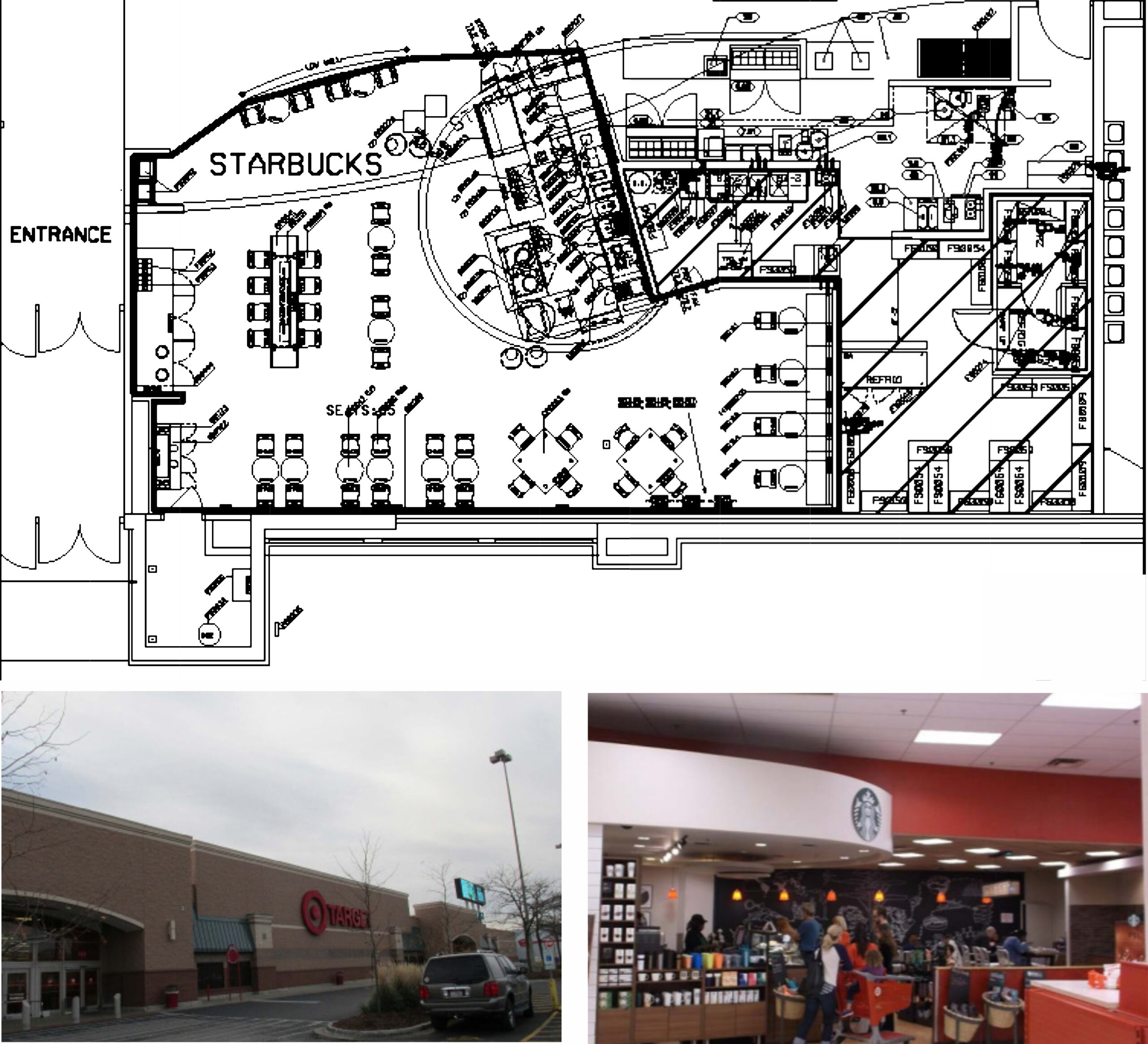
FLOOR PLAN
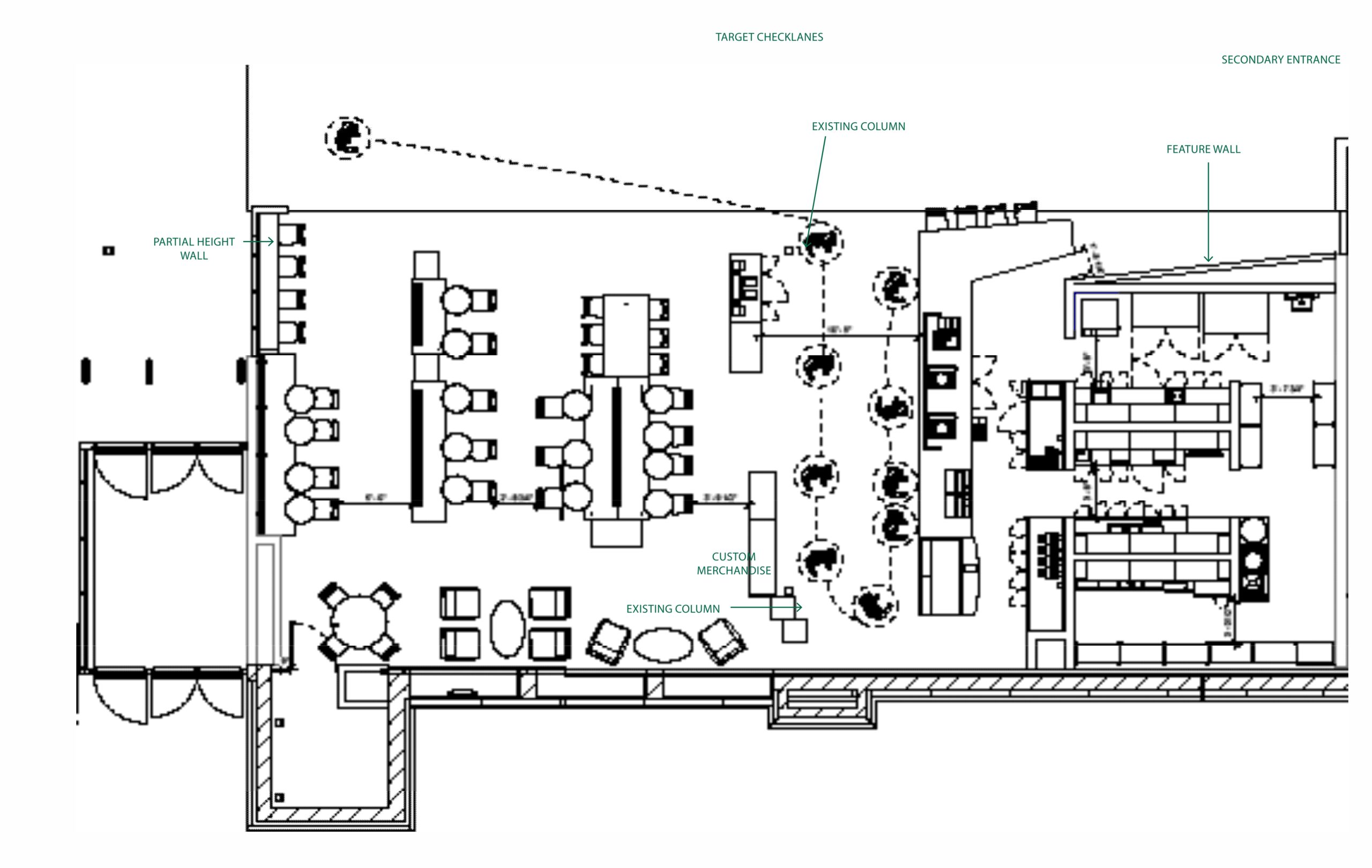
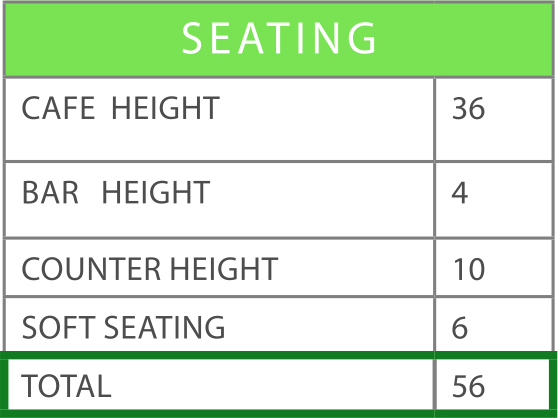
RCP AND LIGHTING
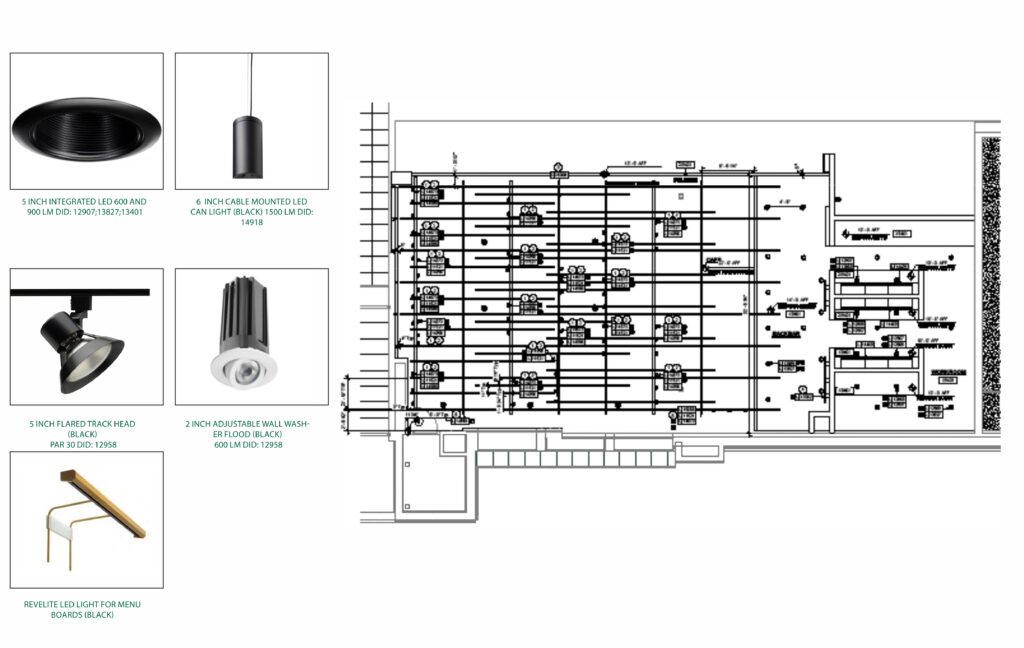
MATERIALS & FINISHES
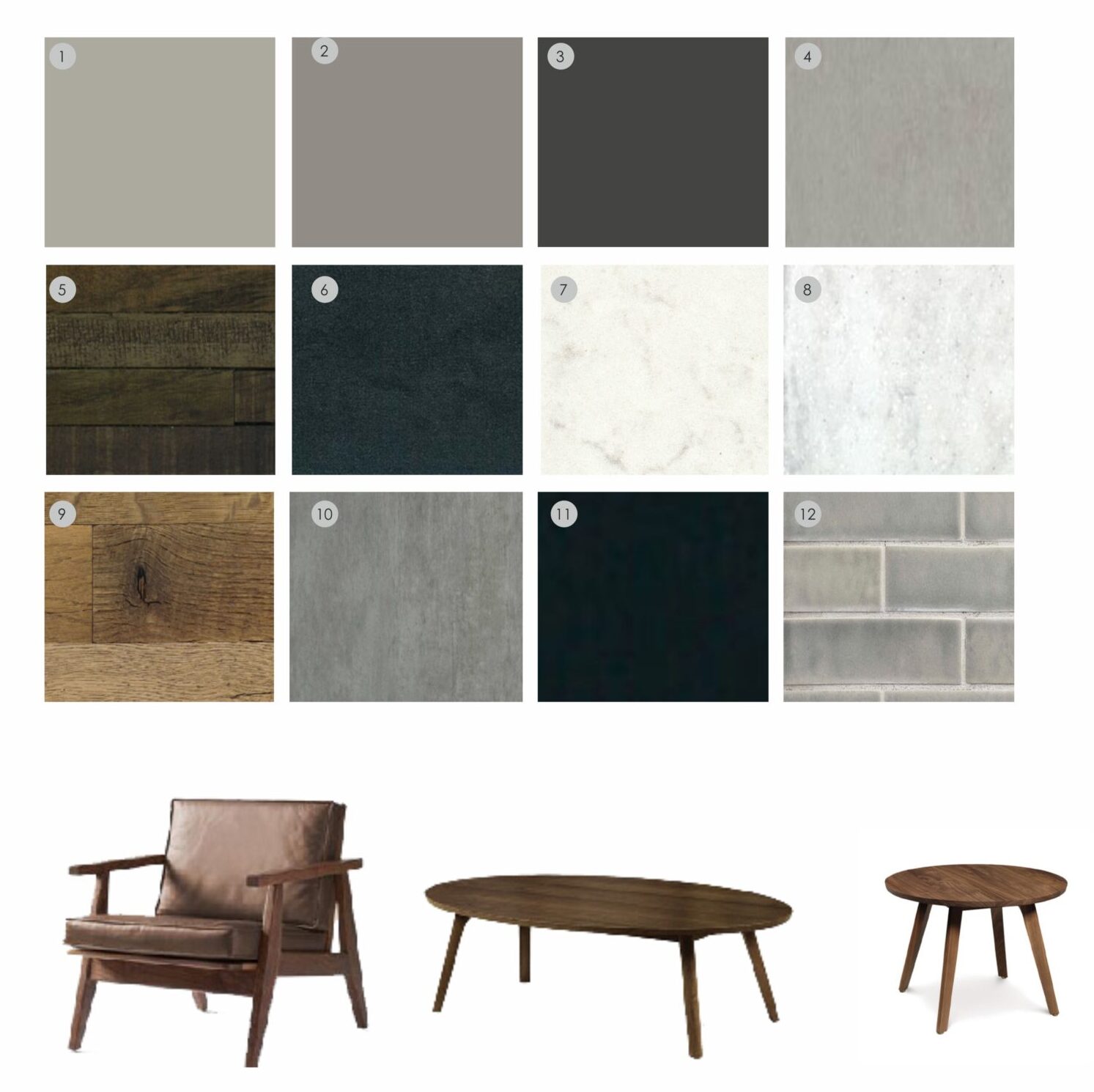
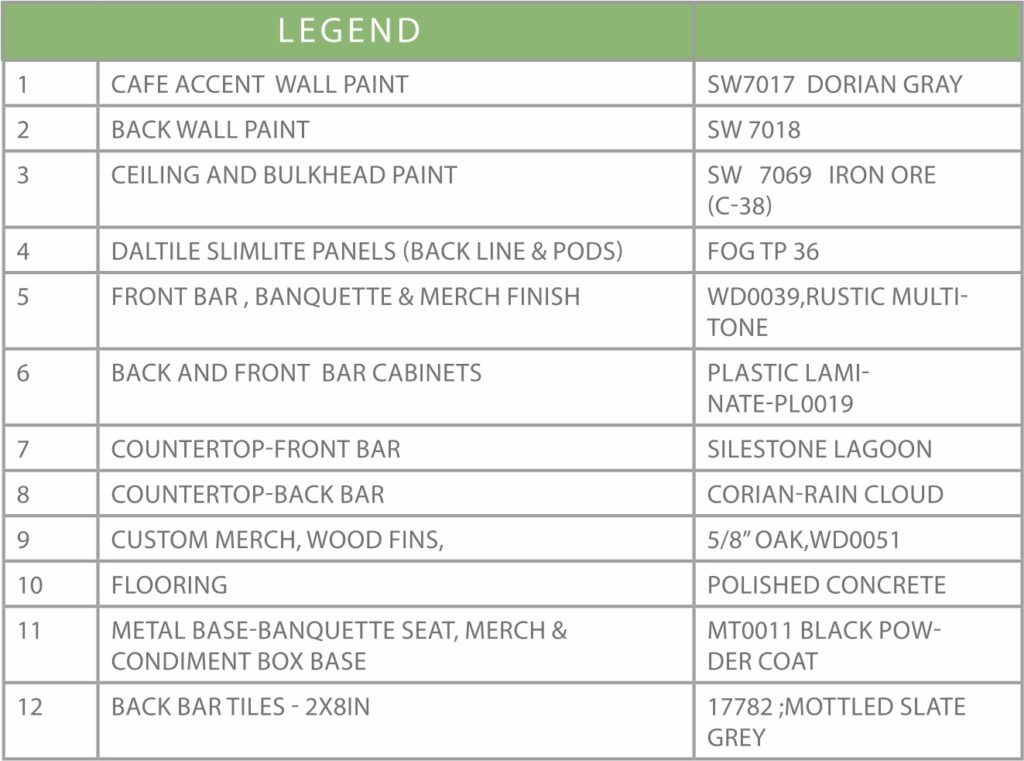
CUSTOM FURNITURE DETAILS
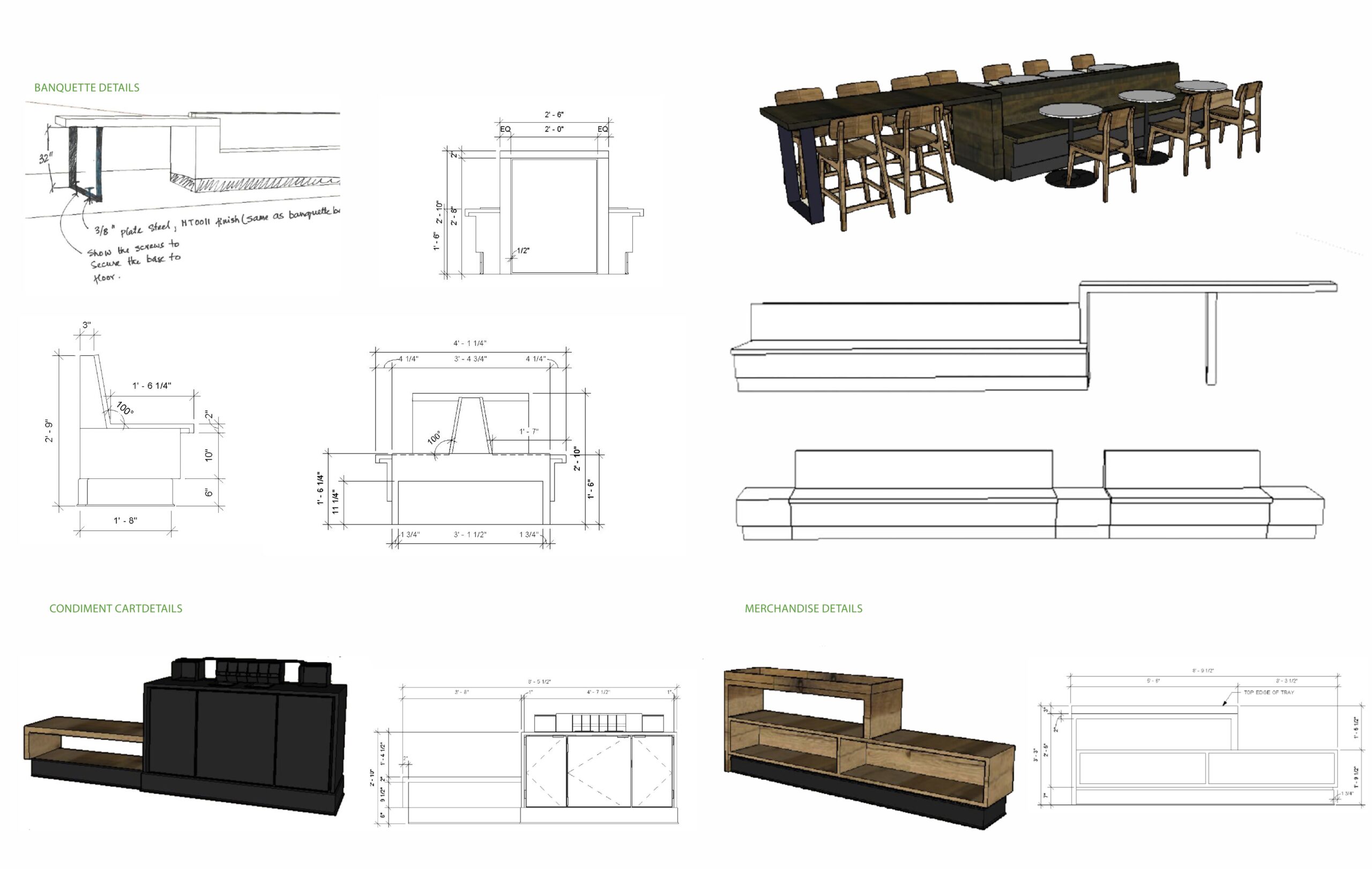
PERSPECTIVES
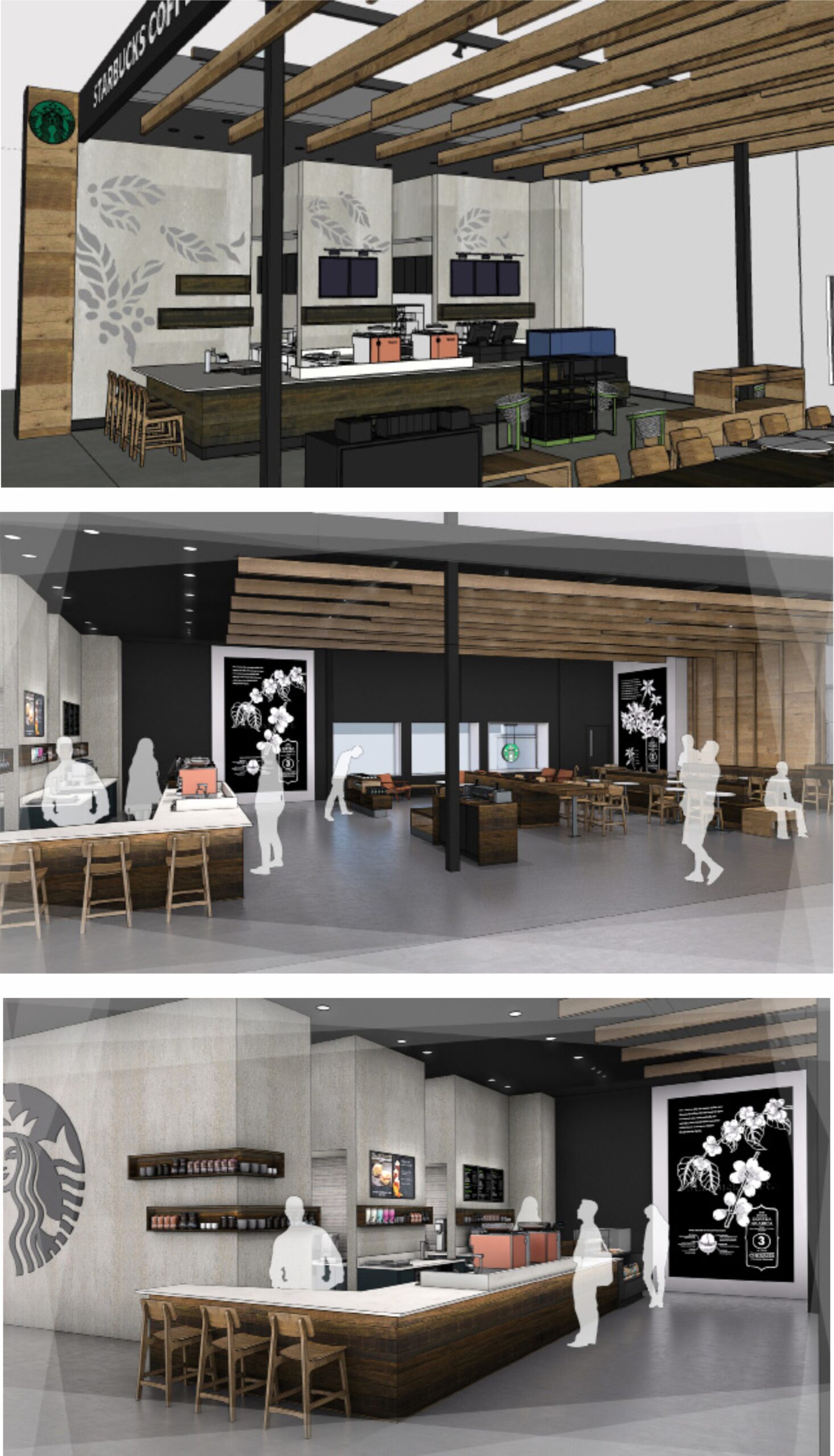
SIRENWORKS SKETCHES
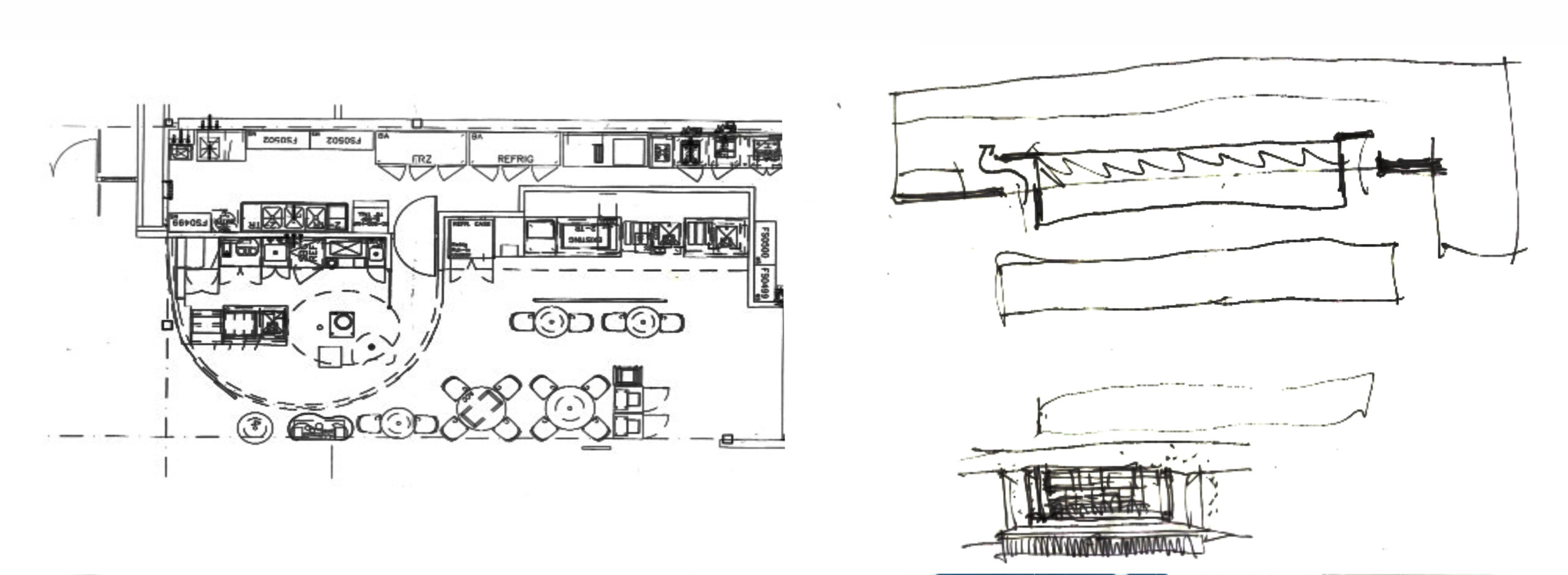
FLOOR PLAN ITERATIONS
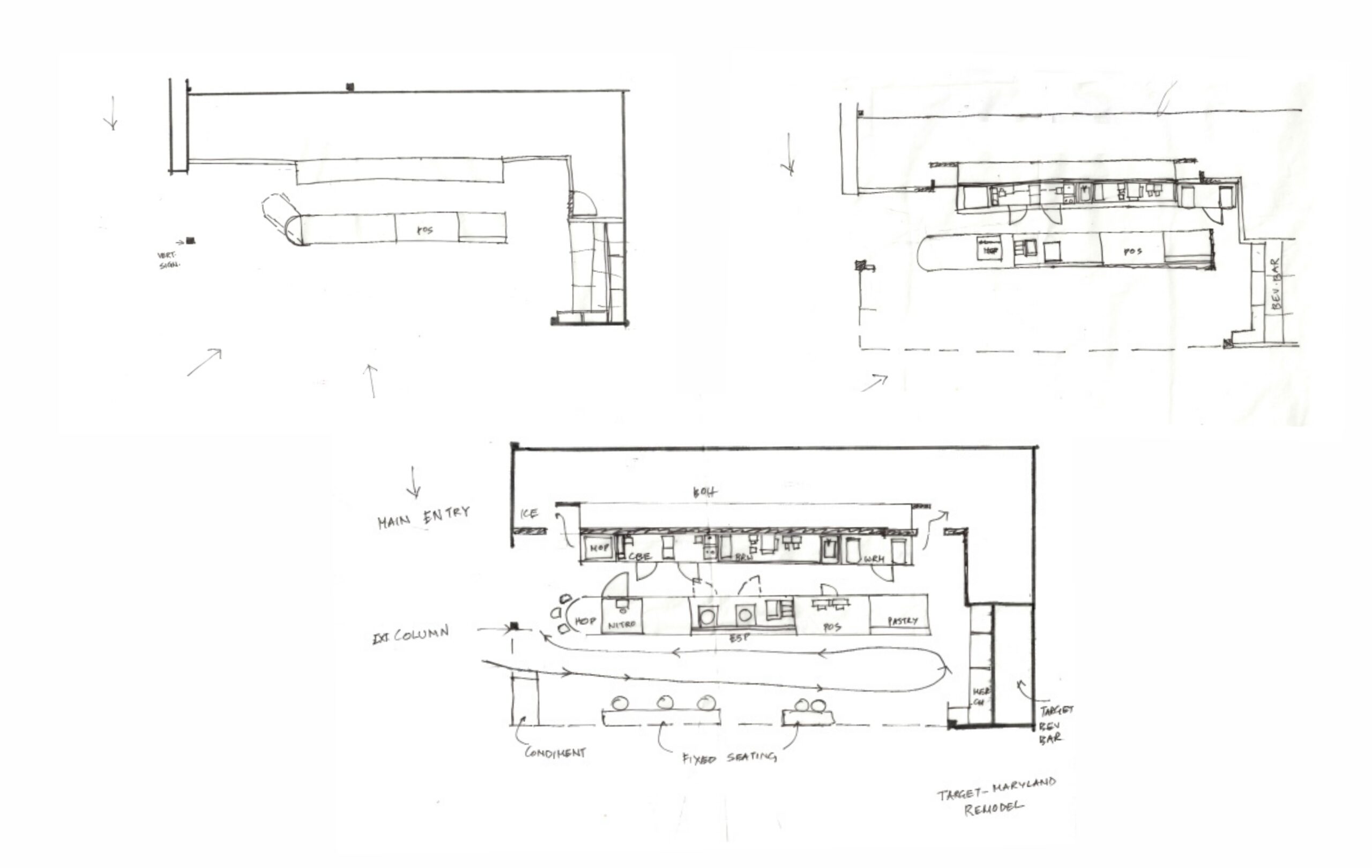
PHOTOS
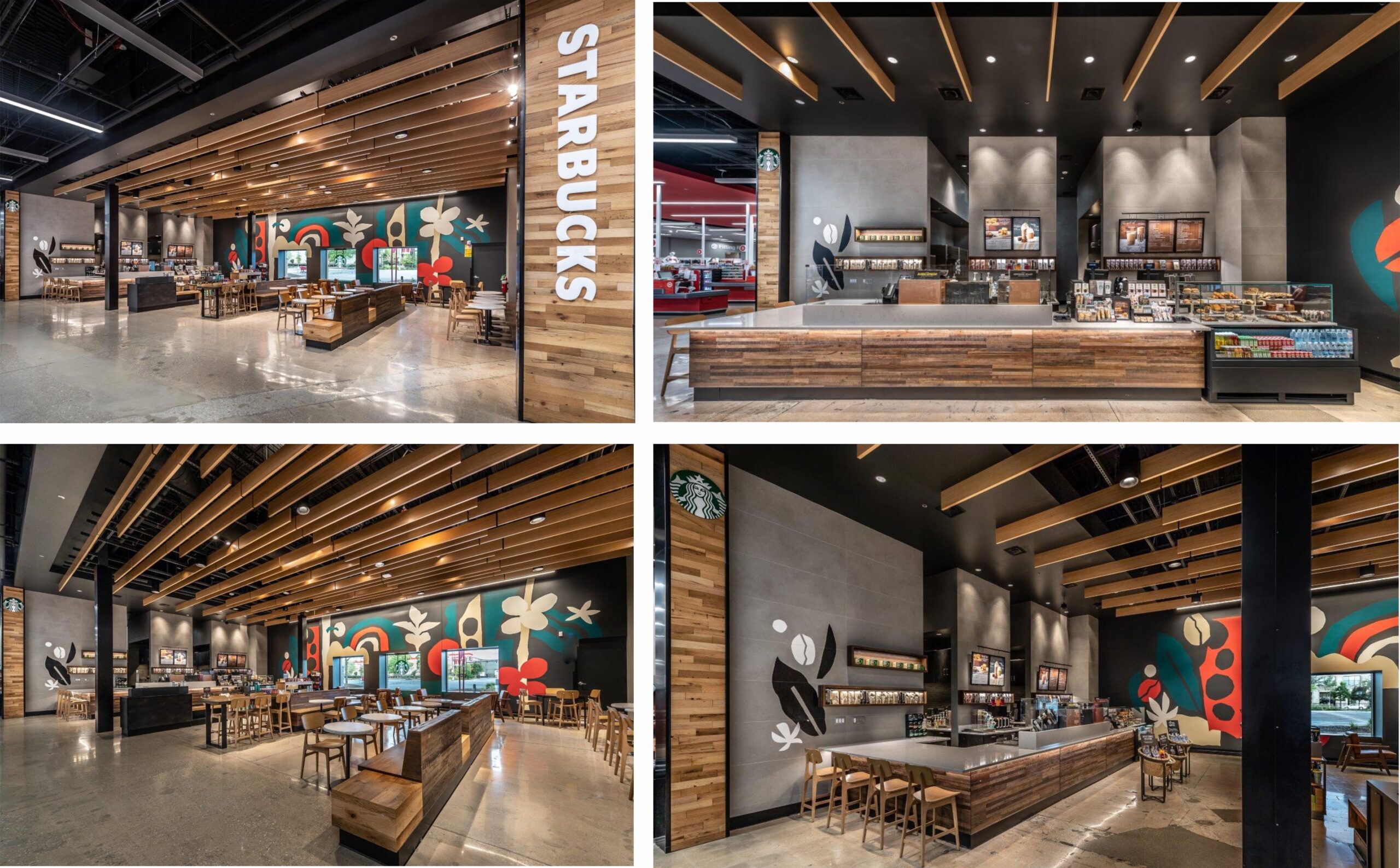
CONCEPT
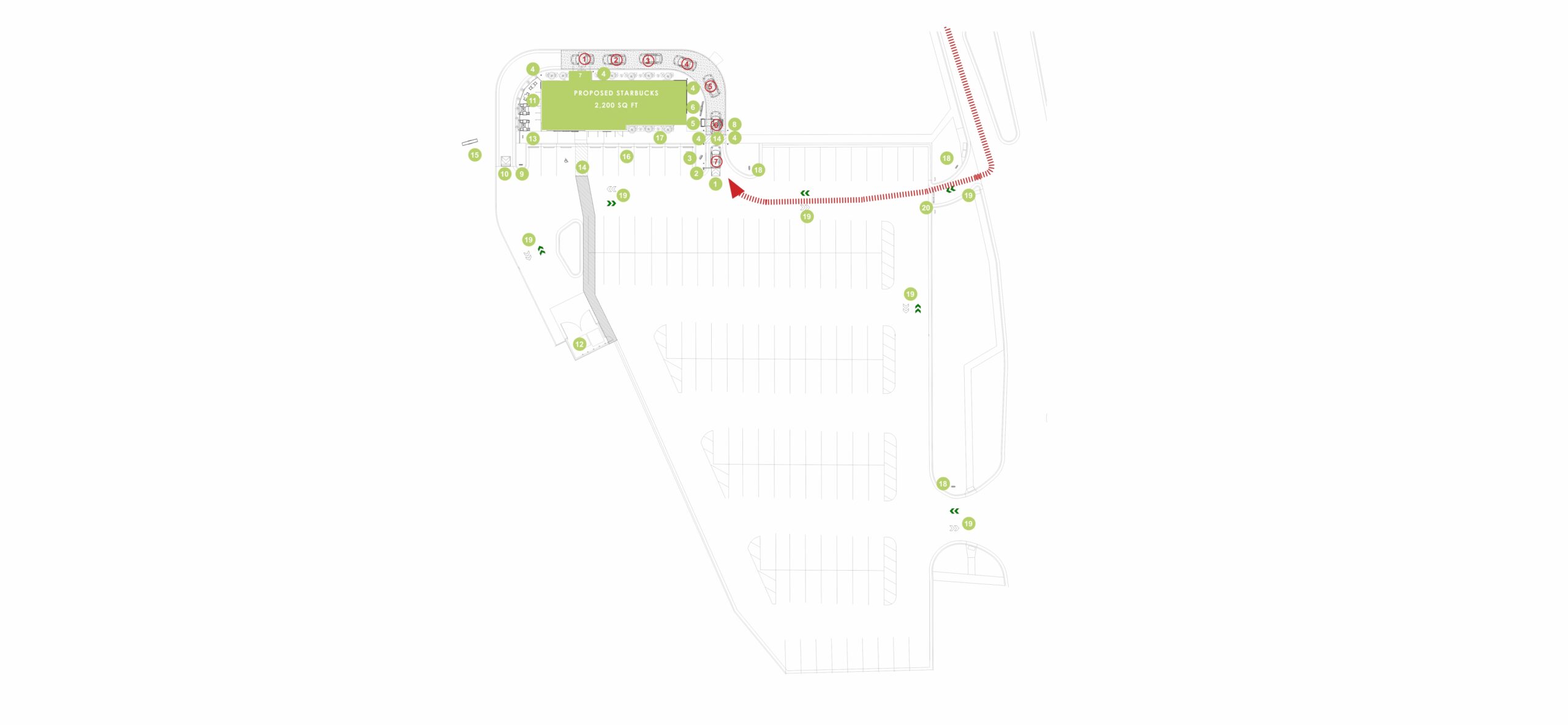
DESIGN INTENT
Moline is a rural town at the border of Illinois & Iowa. This Starbucks is located at the crossroads of highways & a major retail corridor. adjacent to a hospital this served as a respite for both the hospital staff & patient families along with customers en route to another destination.
Keeping these in mind I wanted to make this as an oasis to recharge & cherish a few moments of stillness. The design includes a warm wood accent behind the bar that continues to the ceiling to elevate the look & feel of the space. The lighter wood front bar creates warmth while maintaining a bright finish palette. A mix of leather soft seating as well as options to sit & get work done at the tables presents options for whatever the need of the hour is for the customers. Art work to balance the grey concrete wall covering so it can capture a true residential vibe. Lighting complements the natural lighting of the space keeping the space light & bright while sconces add a touch of elegance.
EXTERIOR PERSPECTIVE
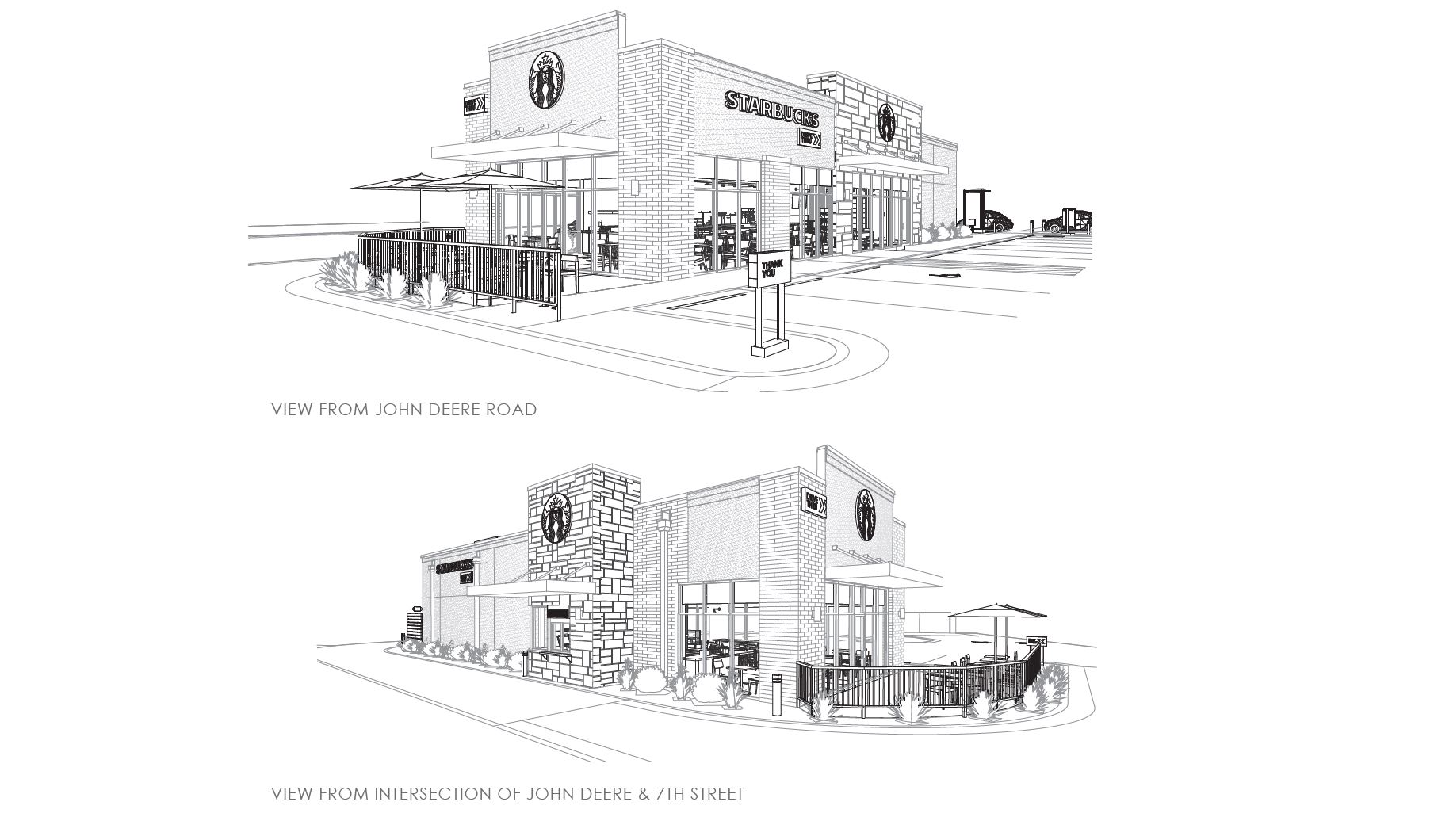
FLOOR PLAN
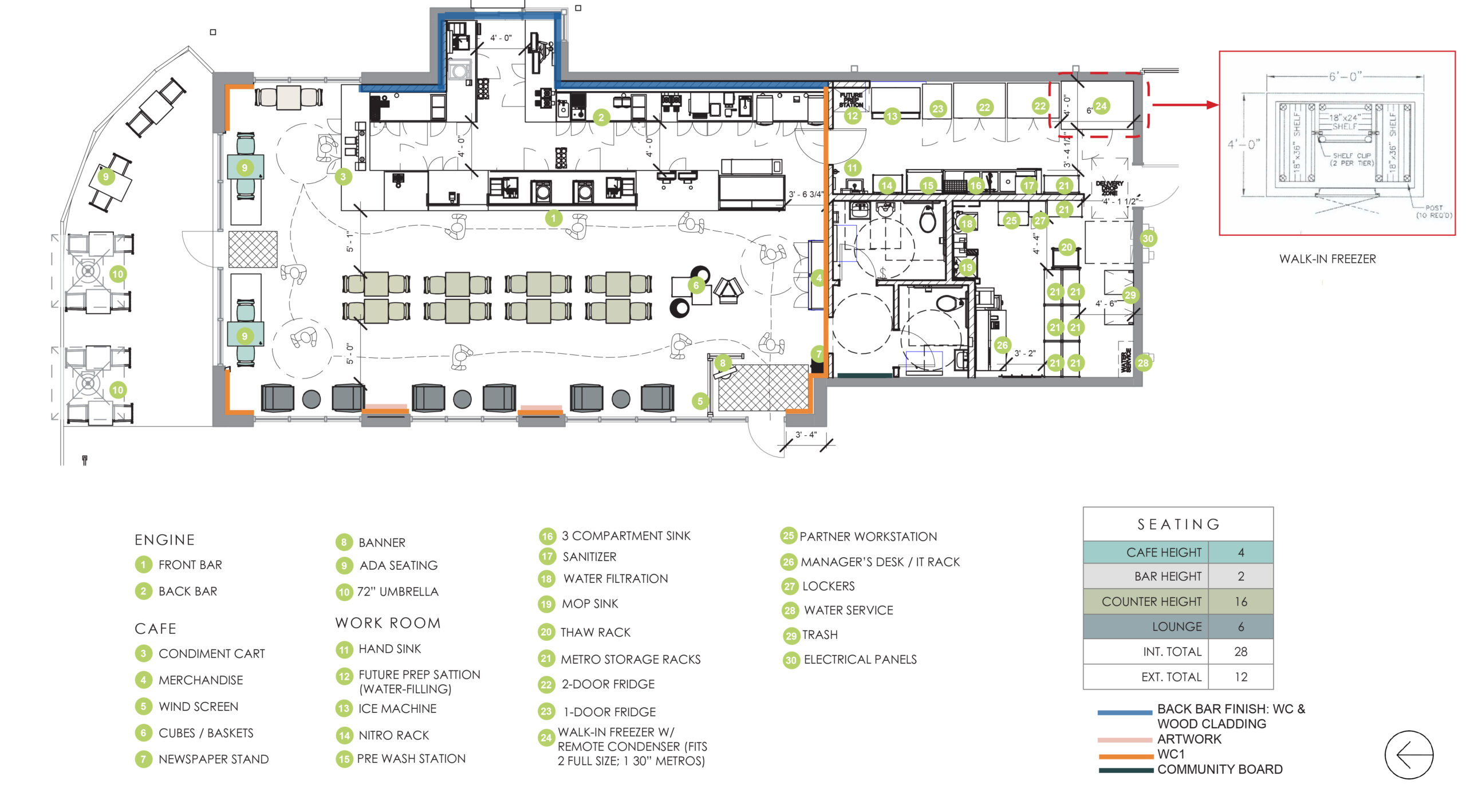
RCP
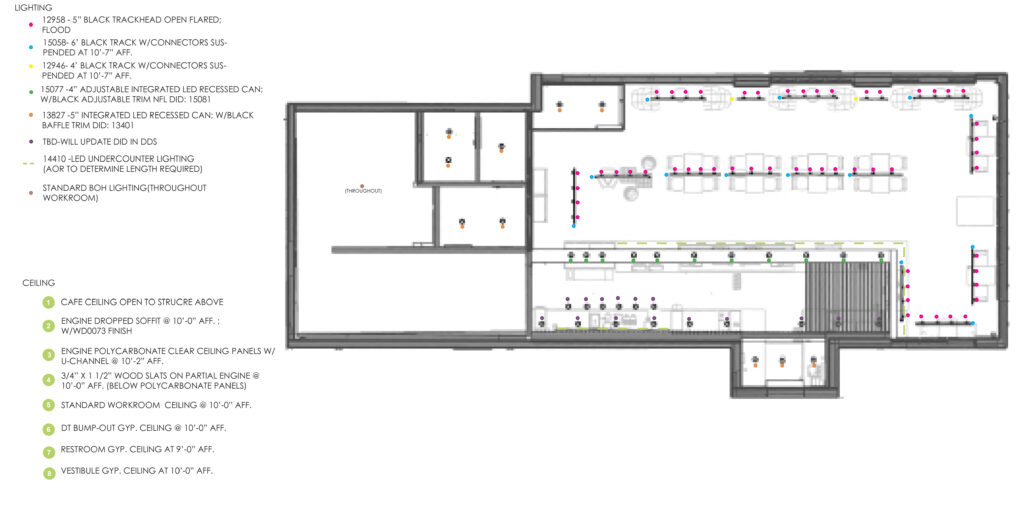
FURNITURE
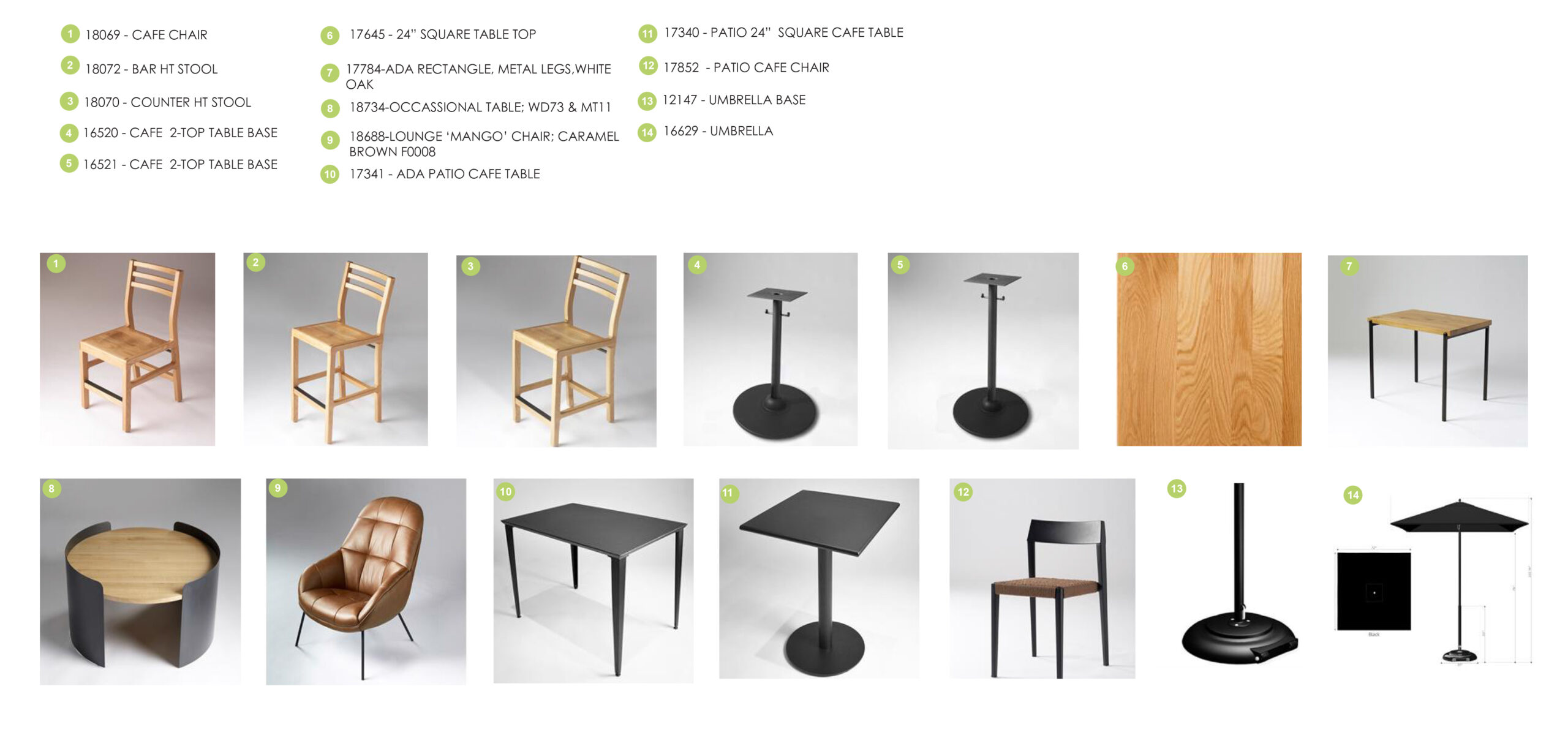
DESIGN DETAILS
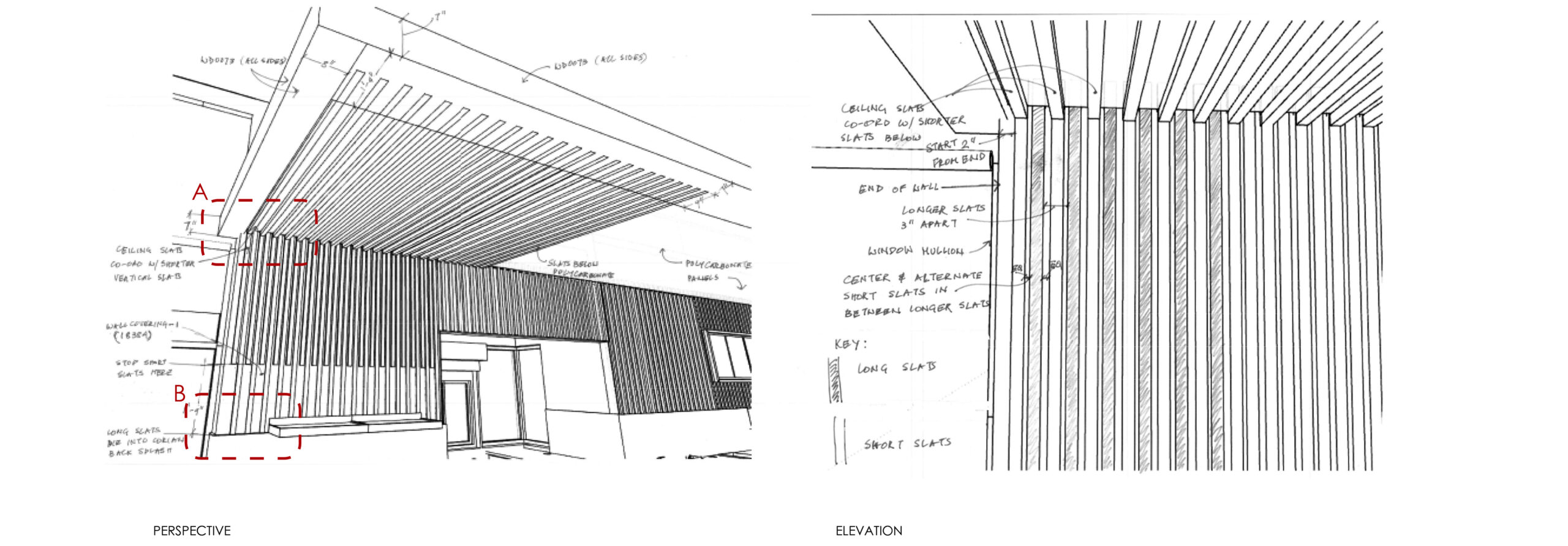
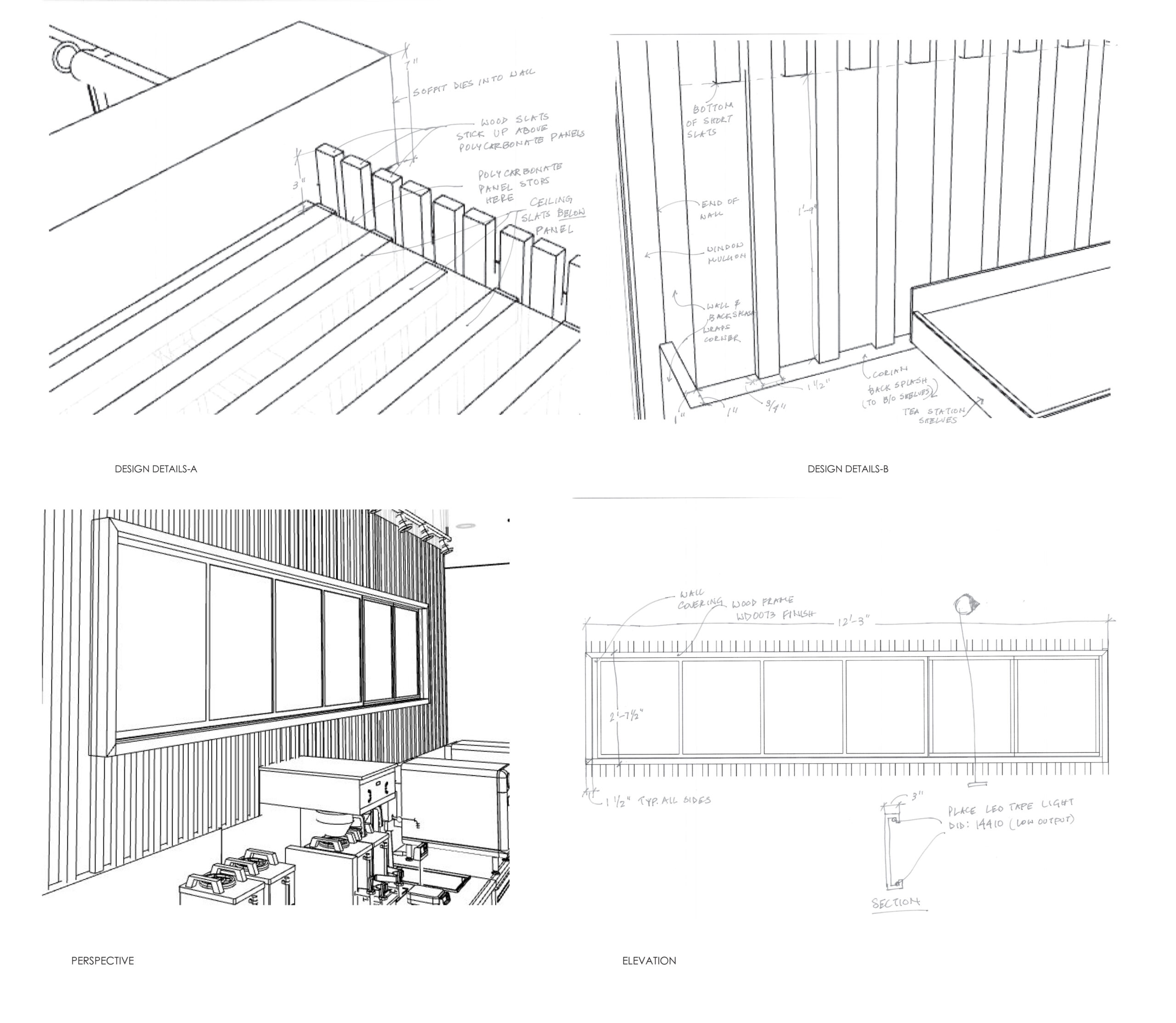
PERSPECTIVES
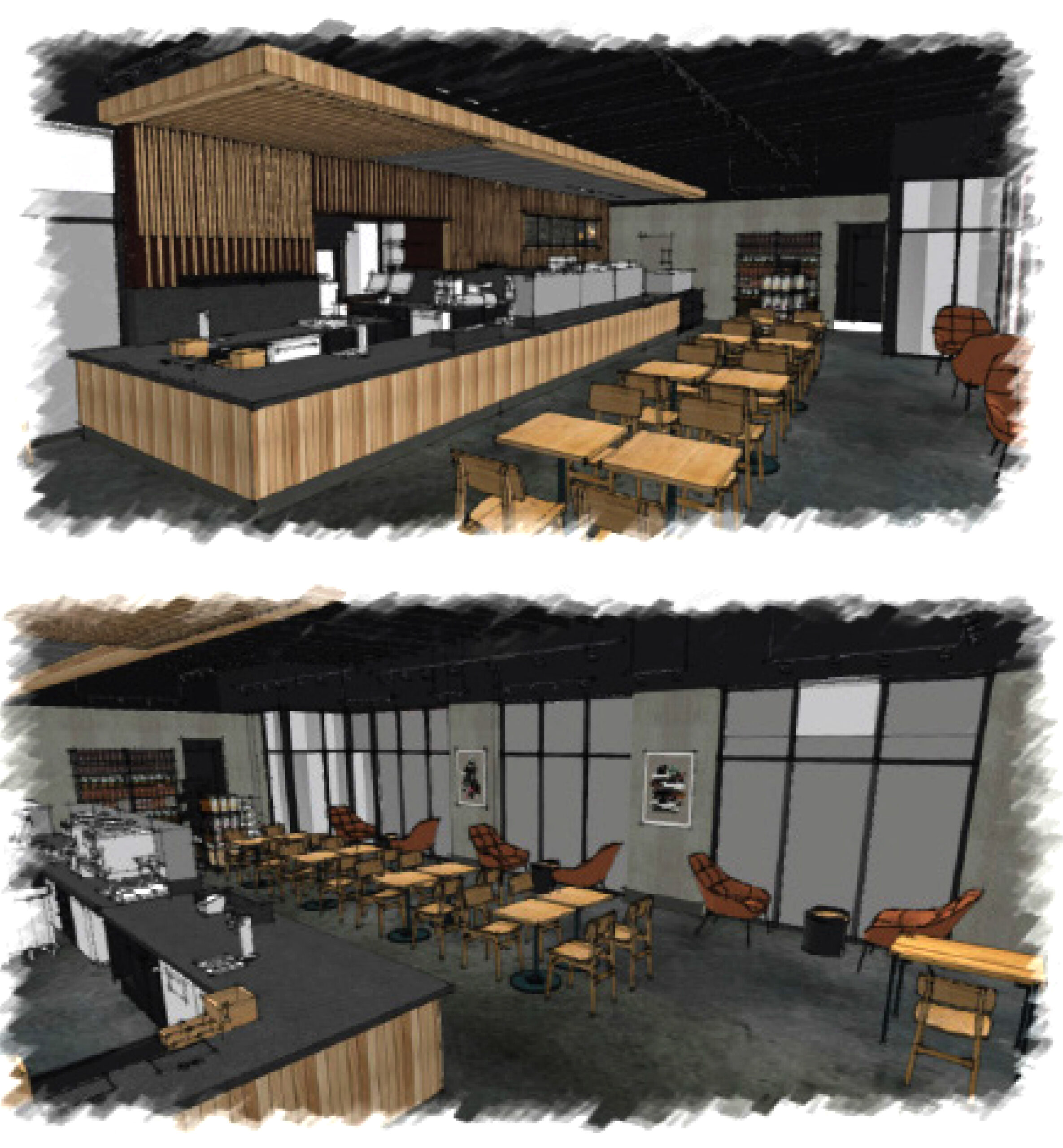
PHOTOS
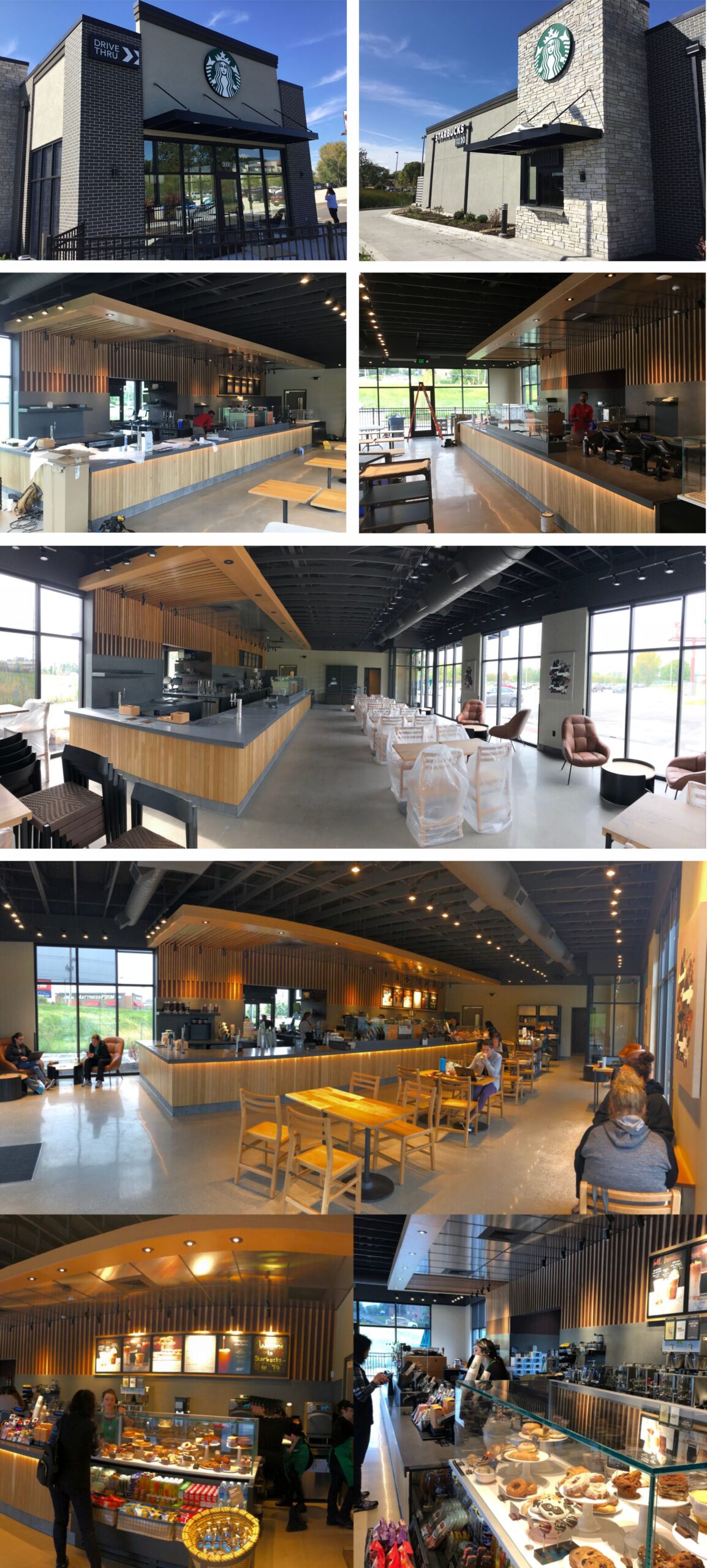
CONCEPT

PROJECT INFO
STORE PROFIL/TYPE: CORE; STB, DT
STORE STRATIFICATION :GRAB & GO, SIT & STAY
BUDGET :
SQ.FT.: 2100
STORE OPEN DATE: NOVEMBER 2018
CUSTOMER USE: SOME COMMUTER AS WELL AS NEIGBORHOOD REGULARS.
STRATEGY: THIS STORE I S LOCATED IN THE HOMETOWN OF FAMOUS ARCHITECT ALAN DOW AND I S 10 MINS FROM HIS STUDIO AND HOME THAT REFLECTS PRAIRRIE STYLE WITH AN INFLUENCE OF JAPANEESE DESIGN. TO MAINTAIN THIS LOCAL RELEVANCE, I USED A COMBINATION OAK WOOD, MIDCENTURY INSPIRED COLOR PALET TE AND FURNITURE STYLE. THE ANGLED PLACEMENT OF THE WOOD AT THE BAR AS WELL AS THE ART WALL ADDS MORE INTEREST.
EXISTING PHOTOS
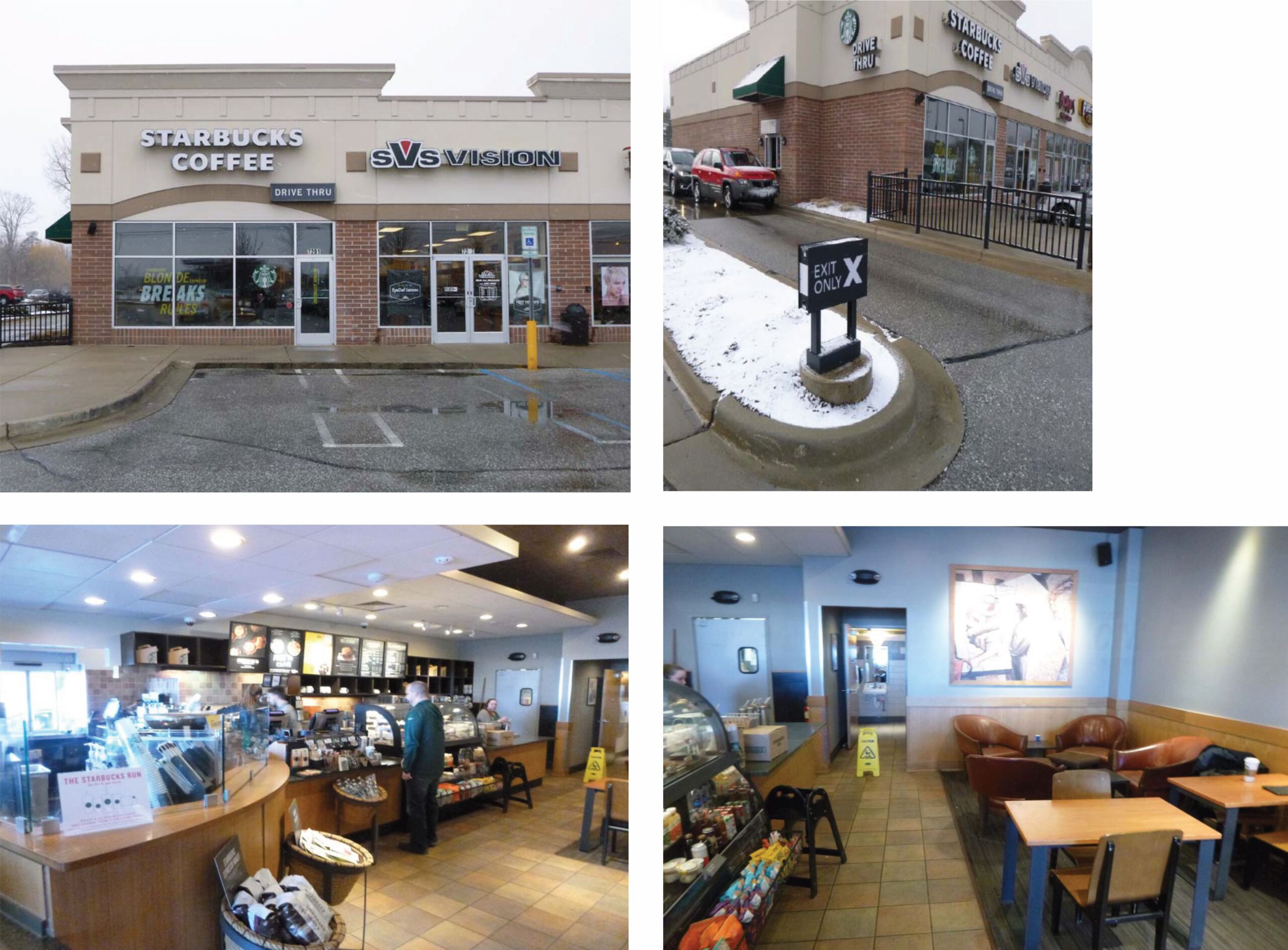
EXISTING FLOOR PLAN
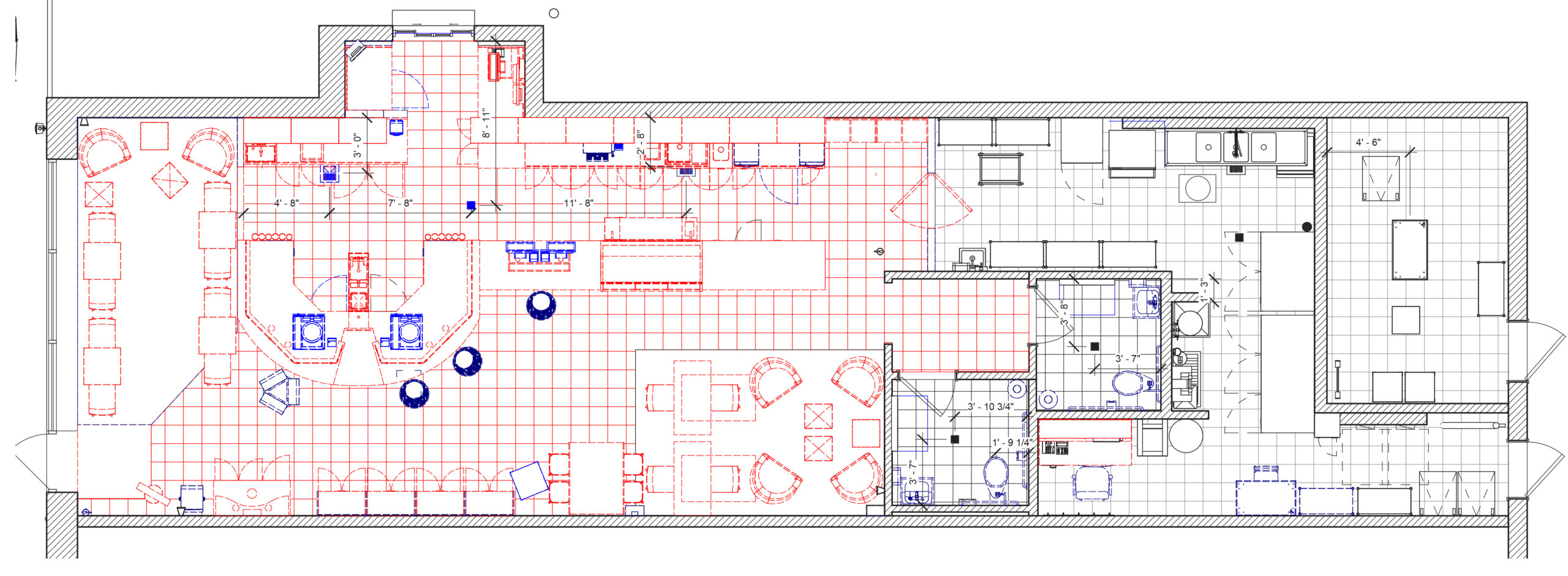
NEW FLOOR PLAN
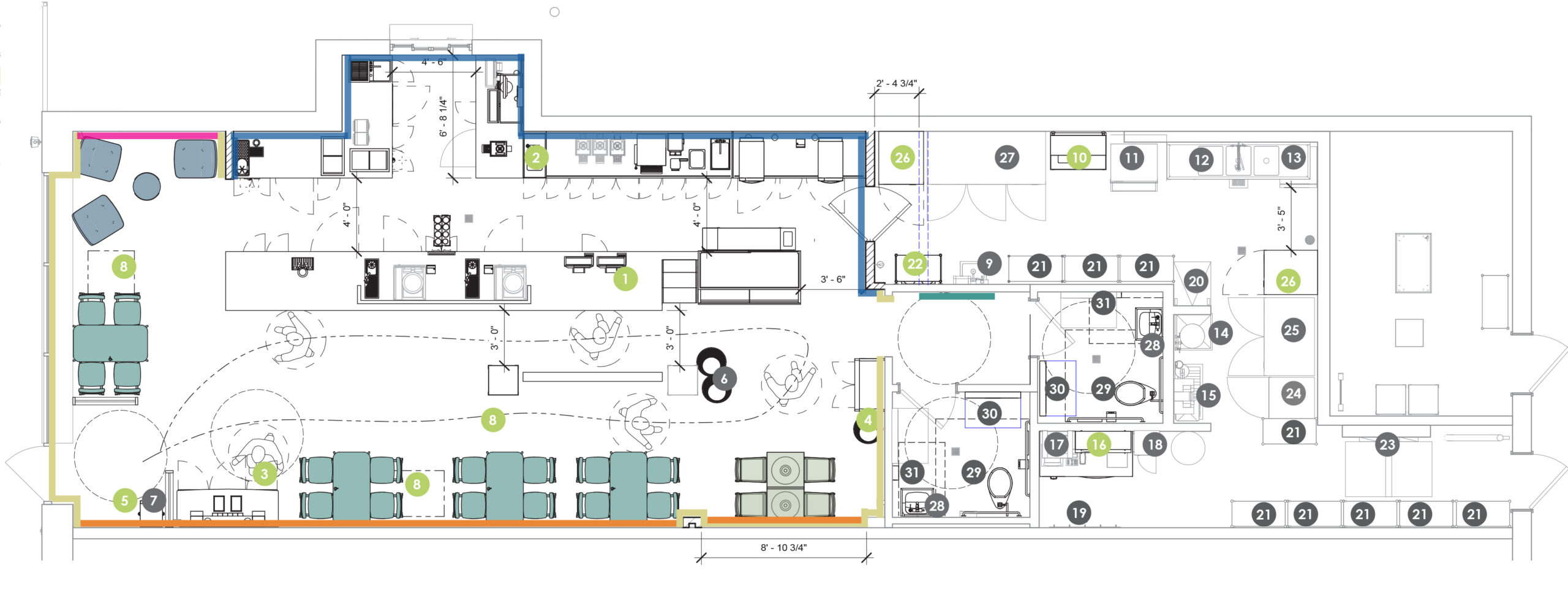
RCP
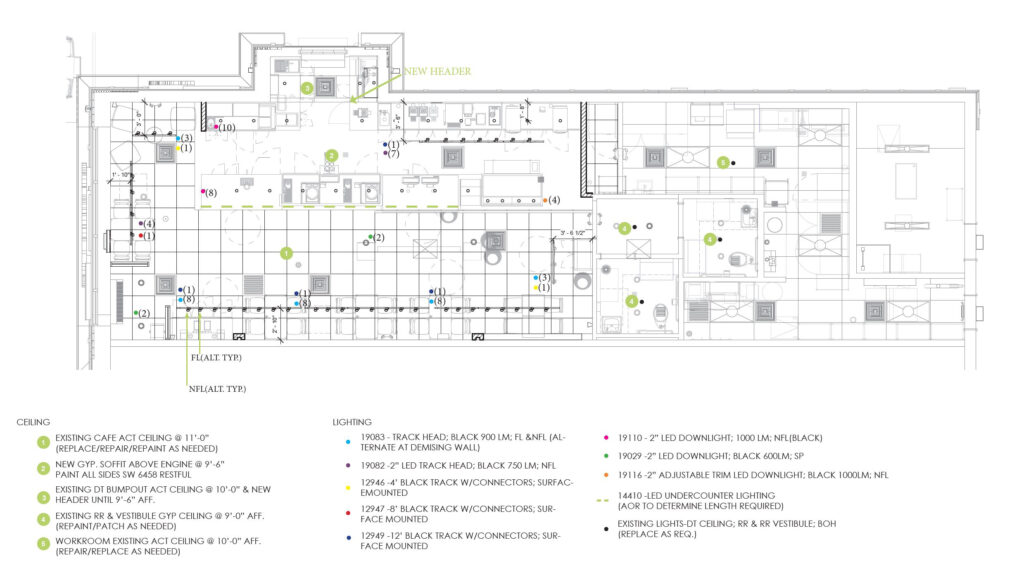
FURNITURE
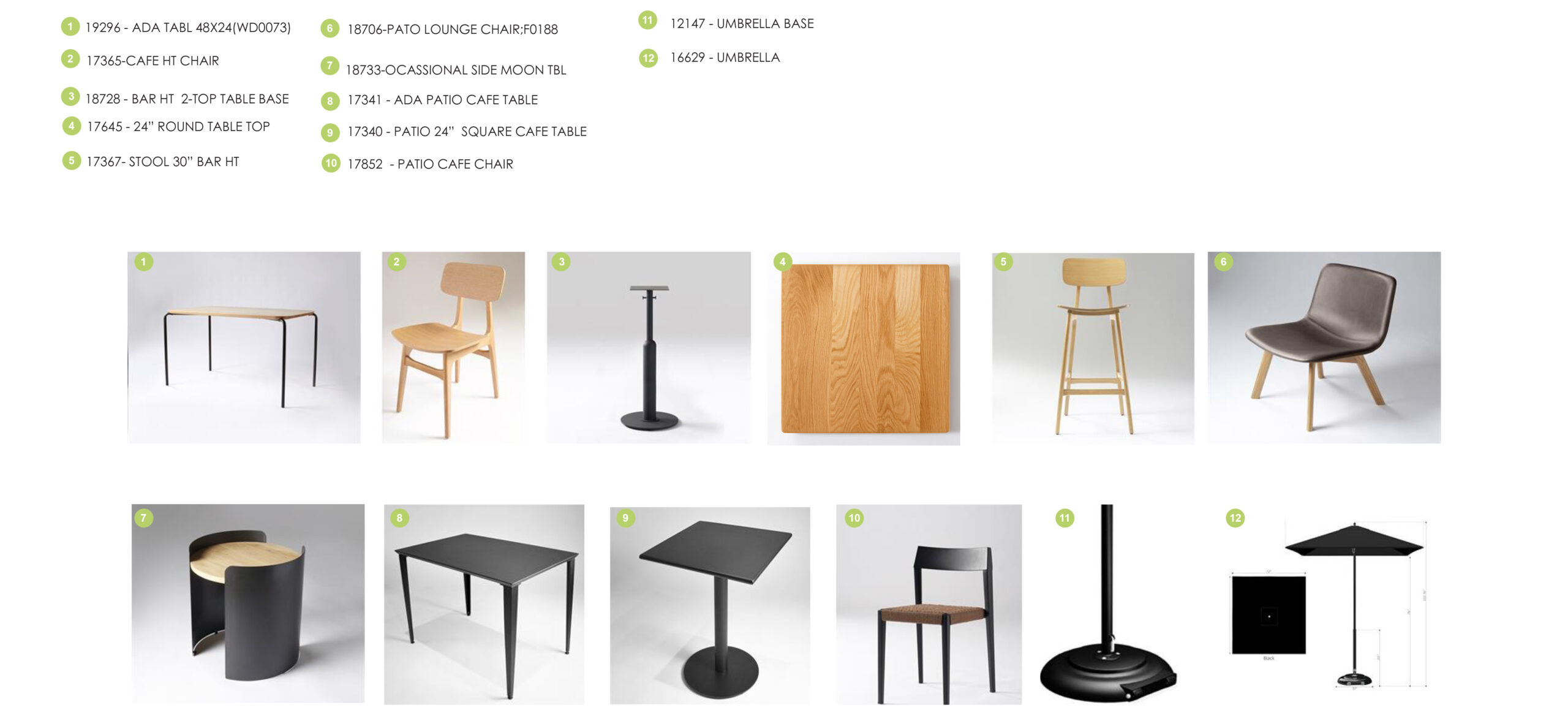
PERSPECTIVES
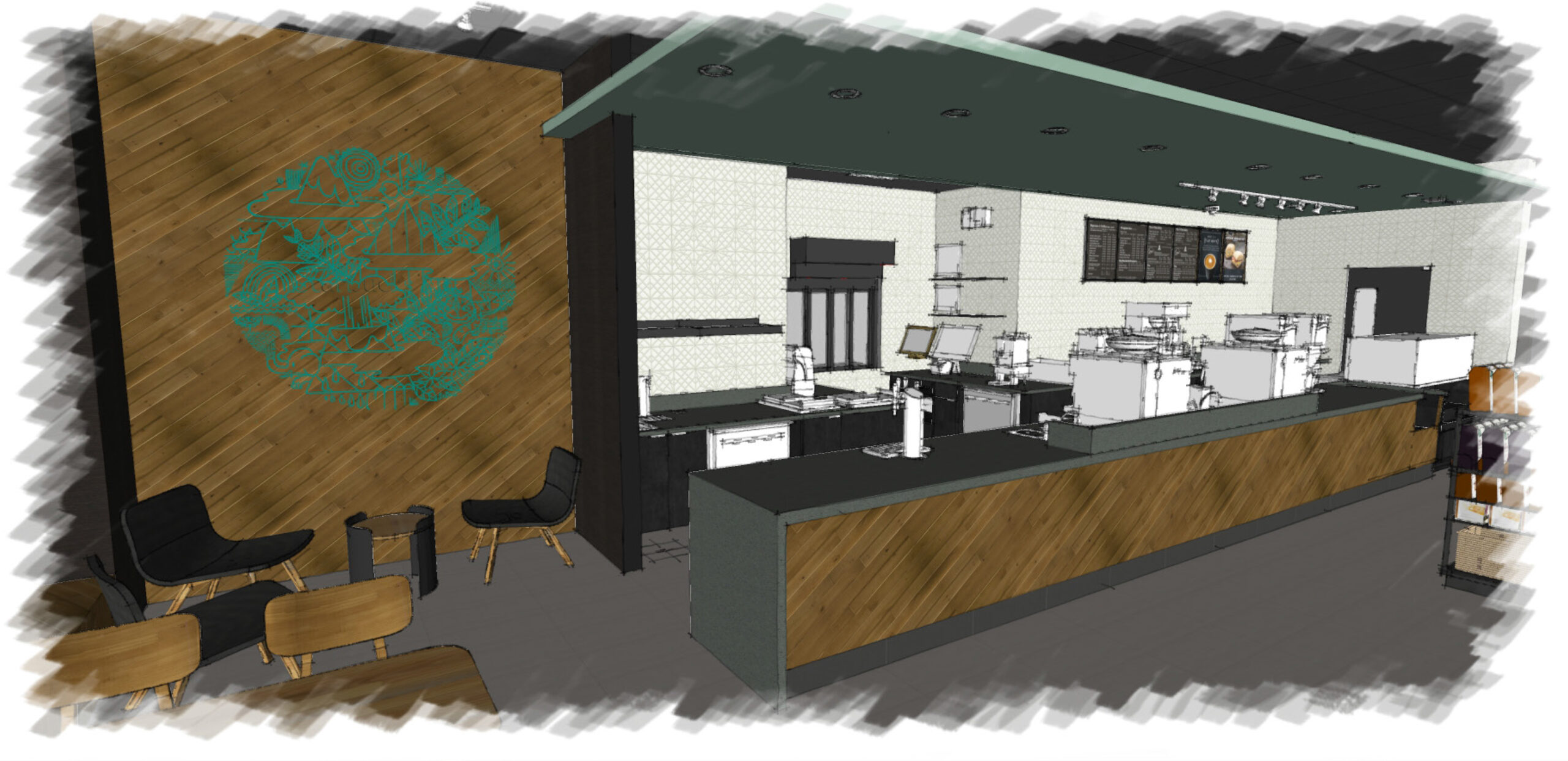
ART
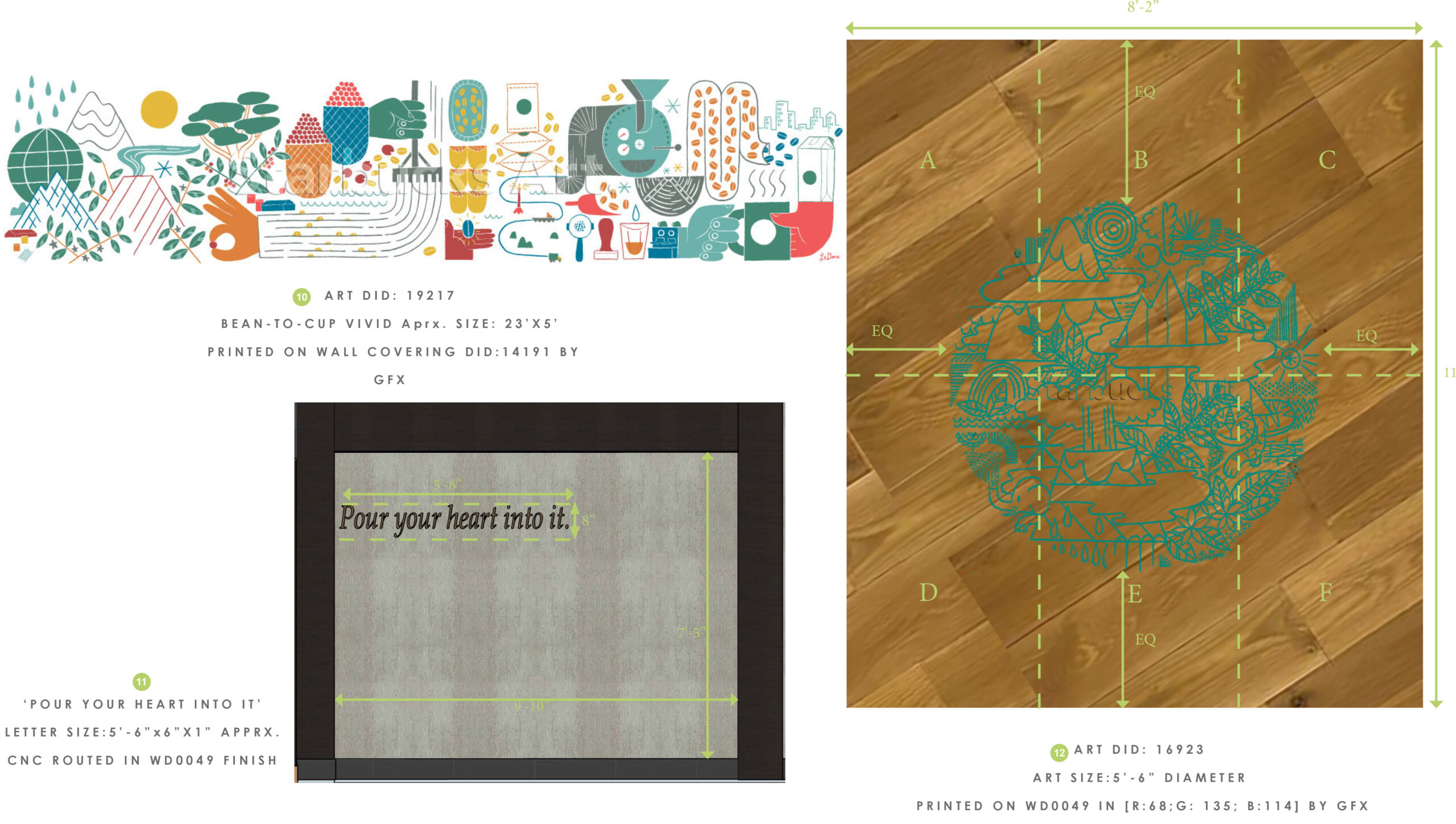
PERSPECTIVE
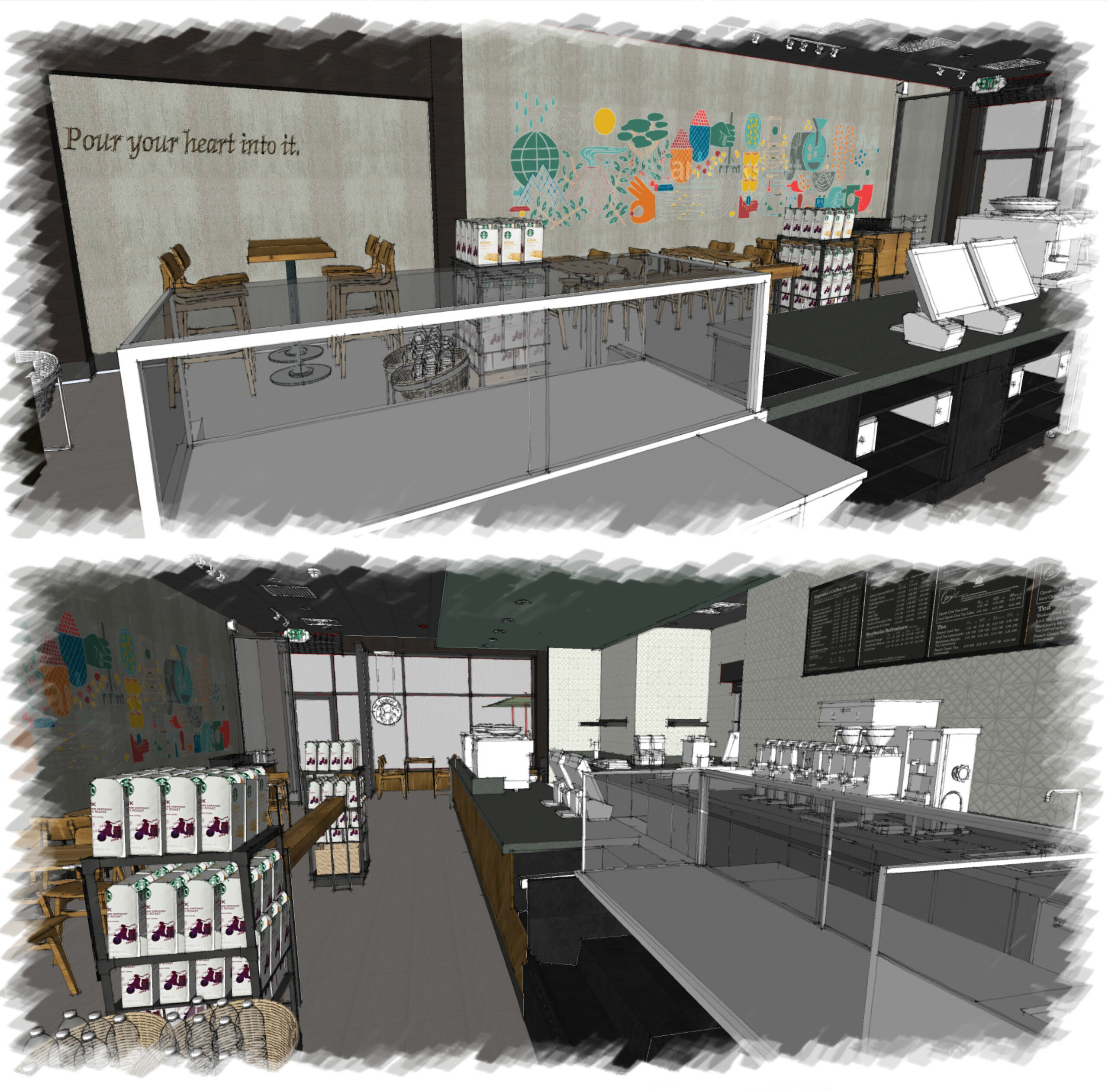
CONCEPT

PROJECT INFO
STORE PROFIL/TYPE: CORE; STB, DT
STORE STRATIFICATION :GRAB & GO, SIT & STAY
BUDGET : $674,817
SQ.FT.: 2305
STORE OPEN DATE: APRIL 2019
CUSTOMER USE: MIX OF COMMUTERS AND UNIVERSTY STUDENTS
STRATEGY: DESIGN INTENT WAS TO PROVIDE COMFORTABLE SEATING ZONES FOR LAPTOP USERS AND ELEVATE EXPERIENCE THROUGH FINISHES THAT BRIGHTENS UP THA SPACE. THE CHEVRON FRONT BAR PANELS ADDS THE JUST THE RIGHT AMOUNT OF DRAMA TO THE BAR.
EXTERIOR PERSPECTIVE
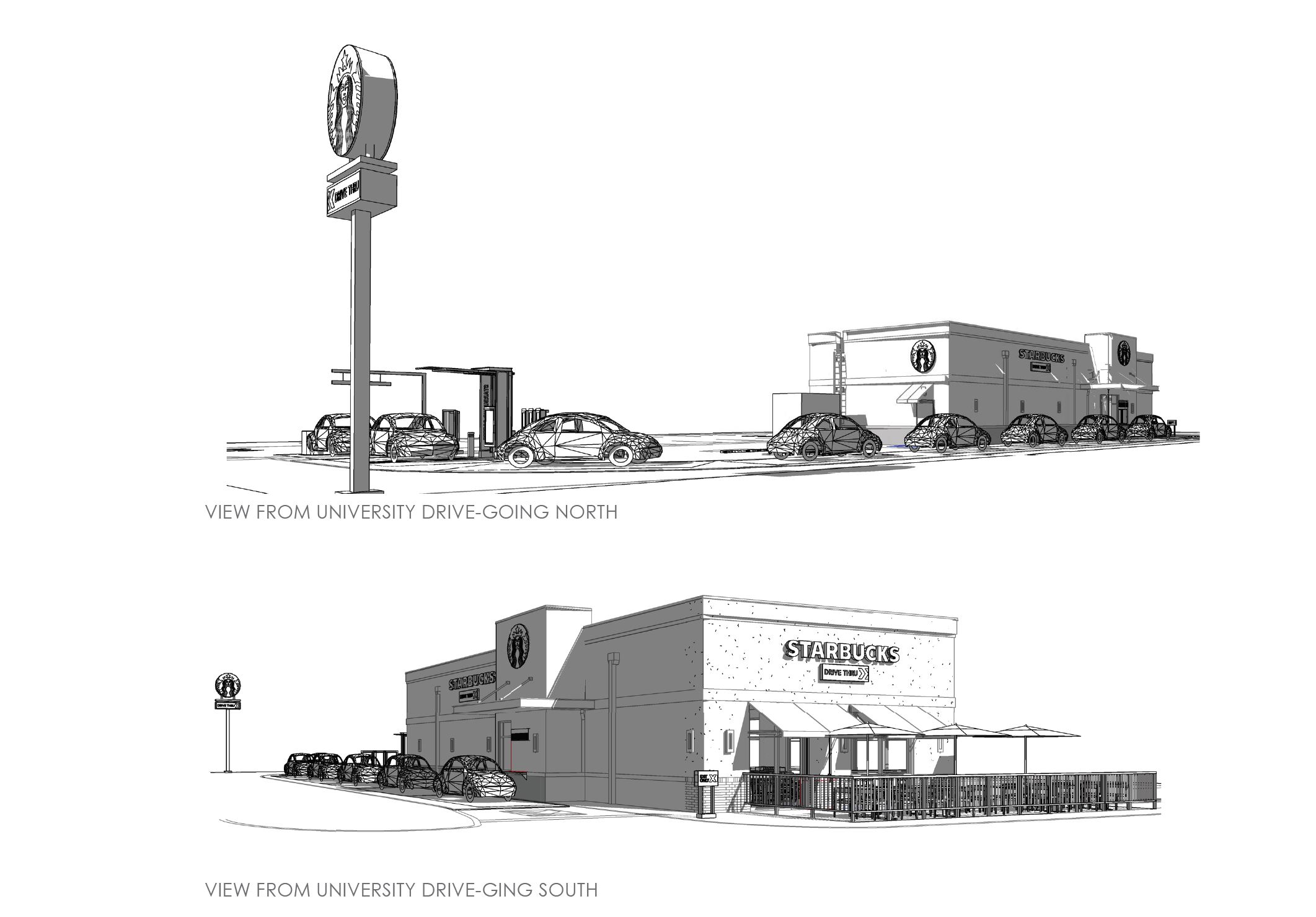
FLOOR PLAN
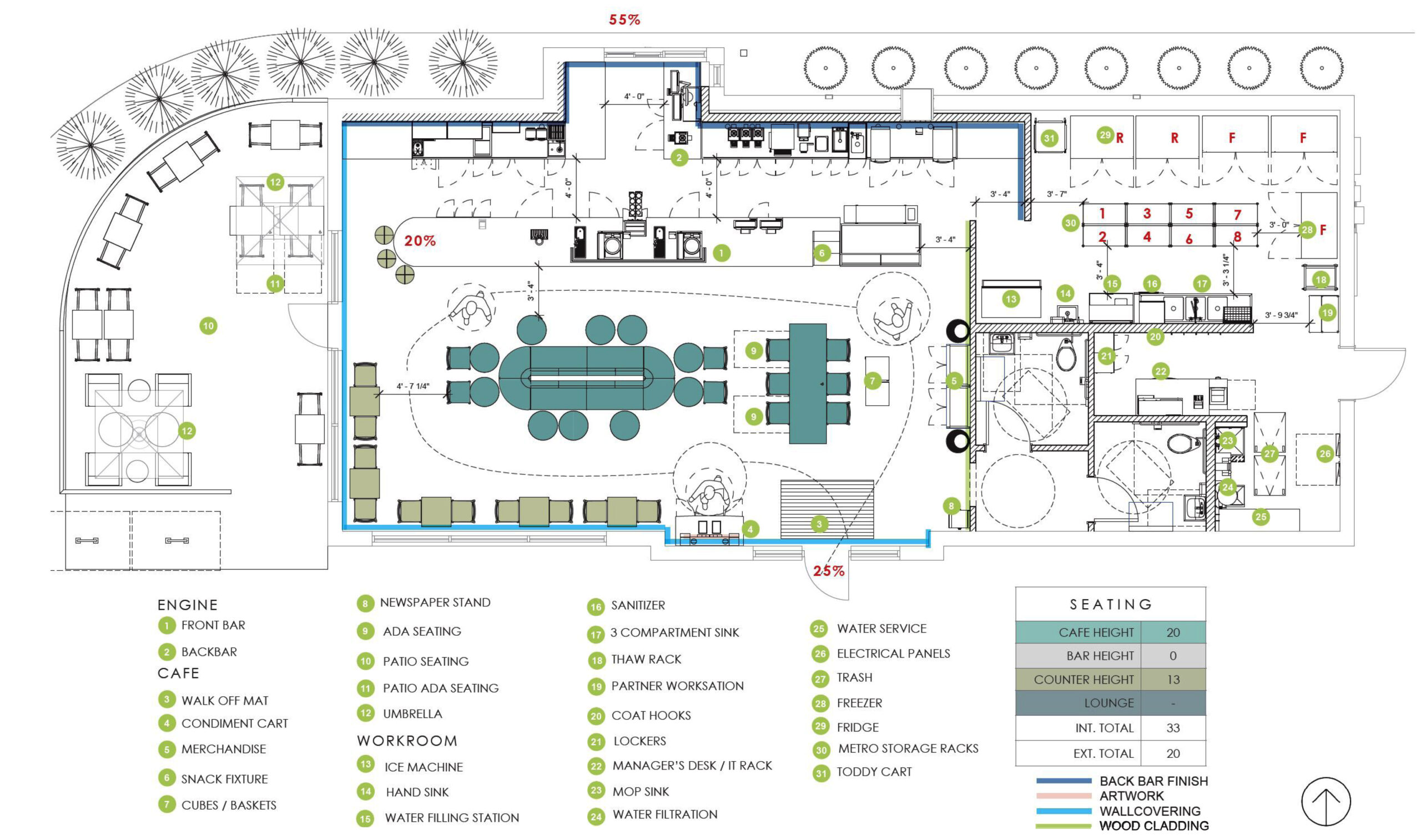
RCP
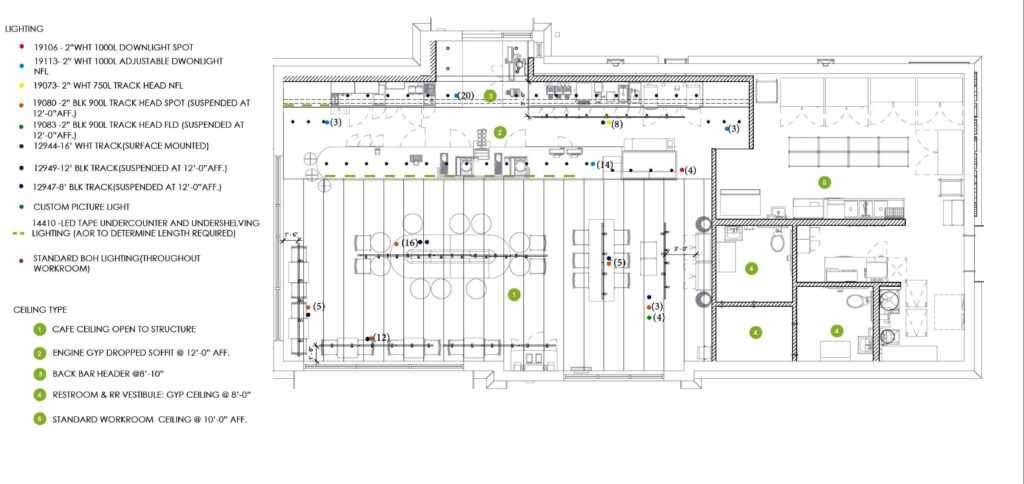
FURNITURE
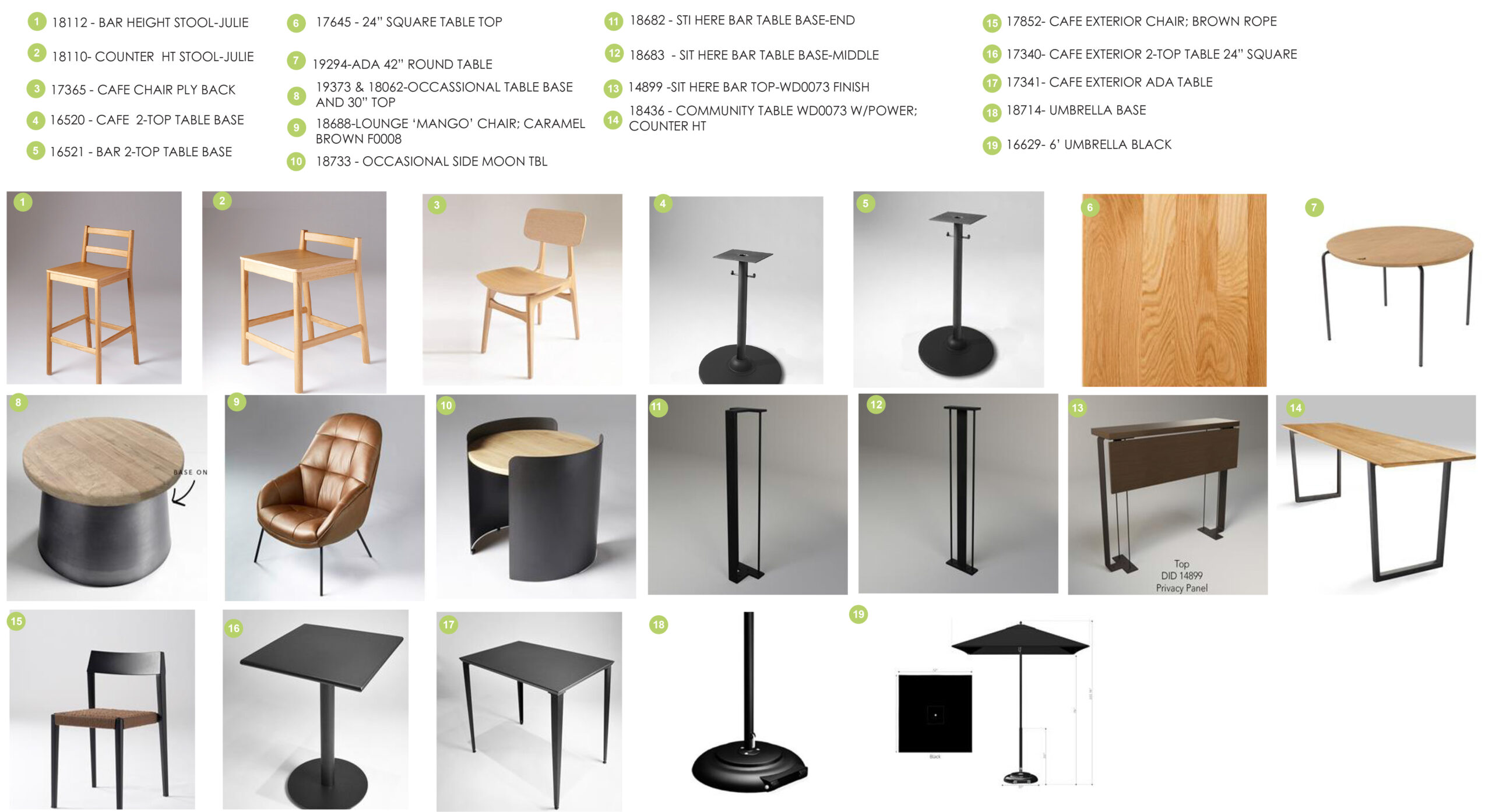
PERSPECTIVES
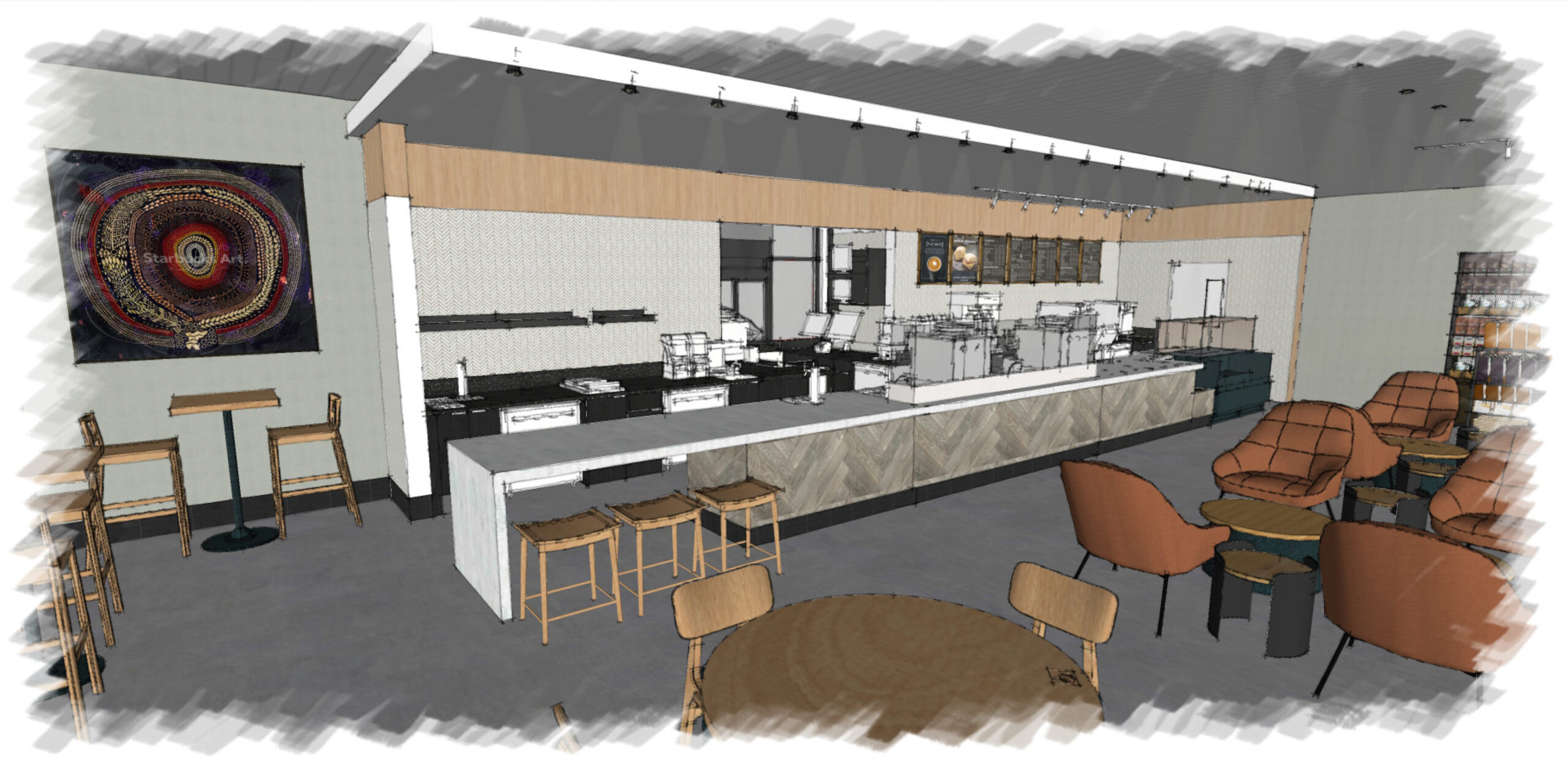
MATERIALS & FINISHES
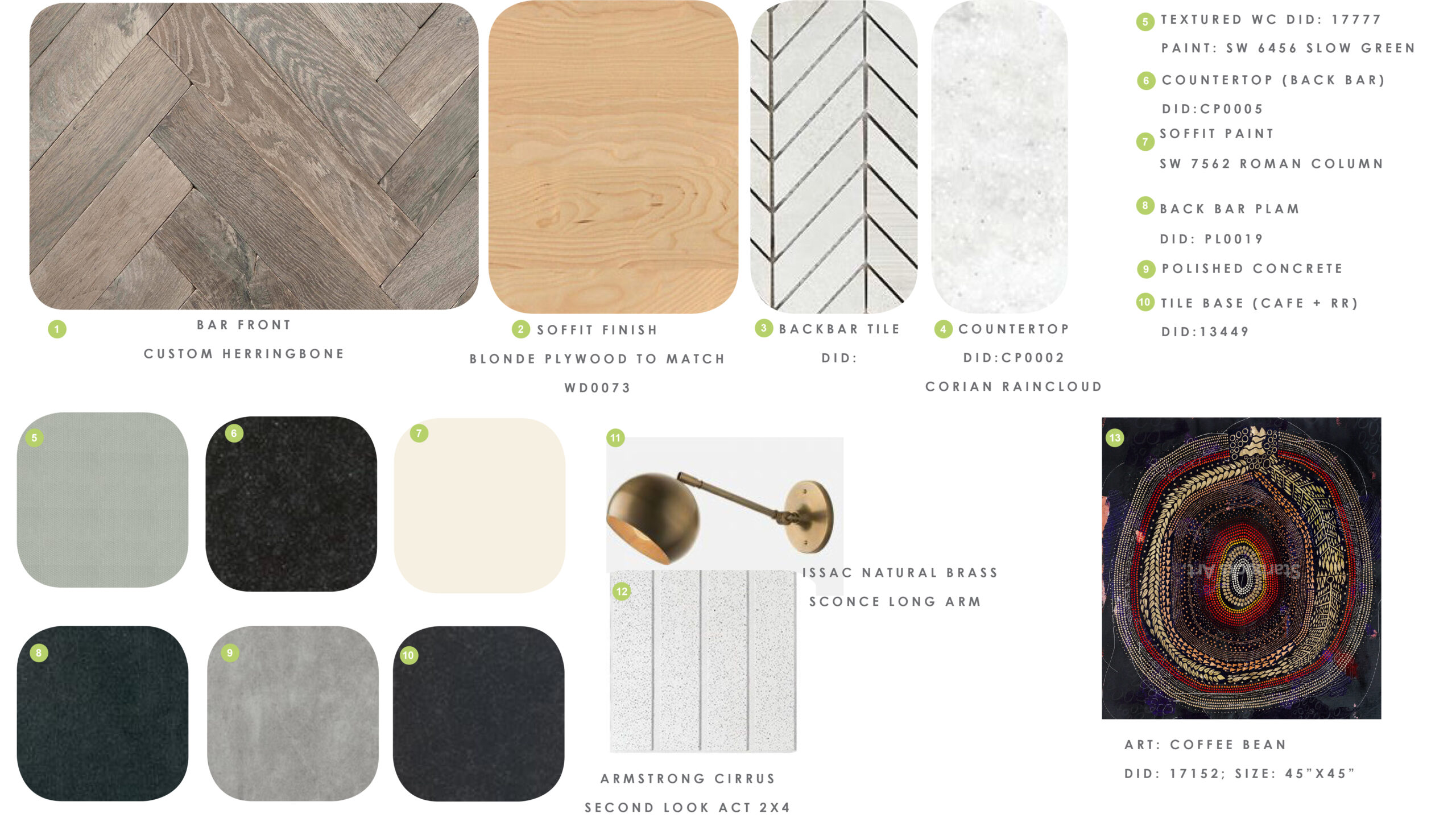
PERSPECTIVE
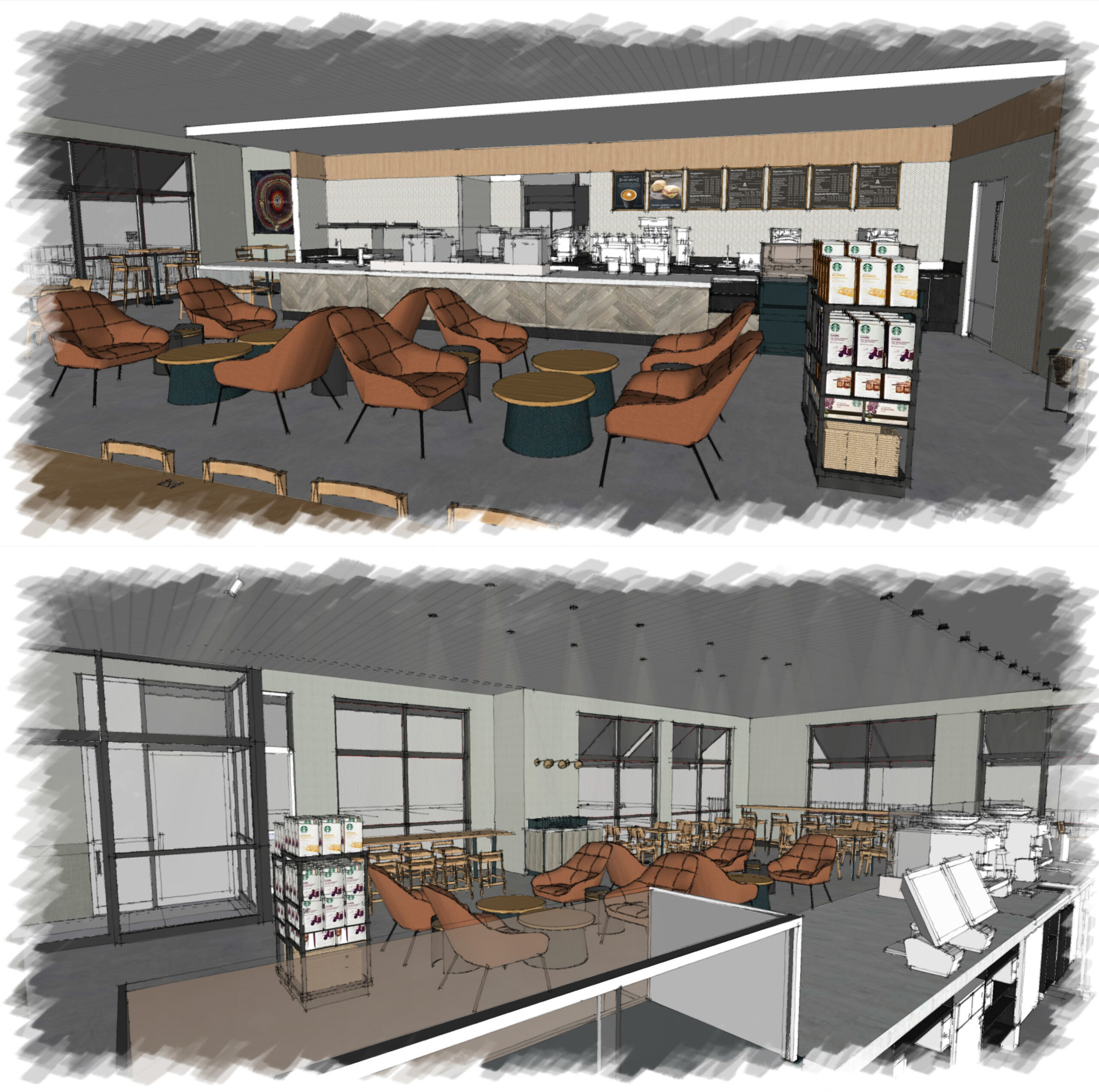
CONCEPT
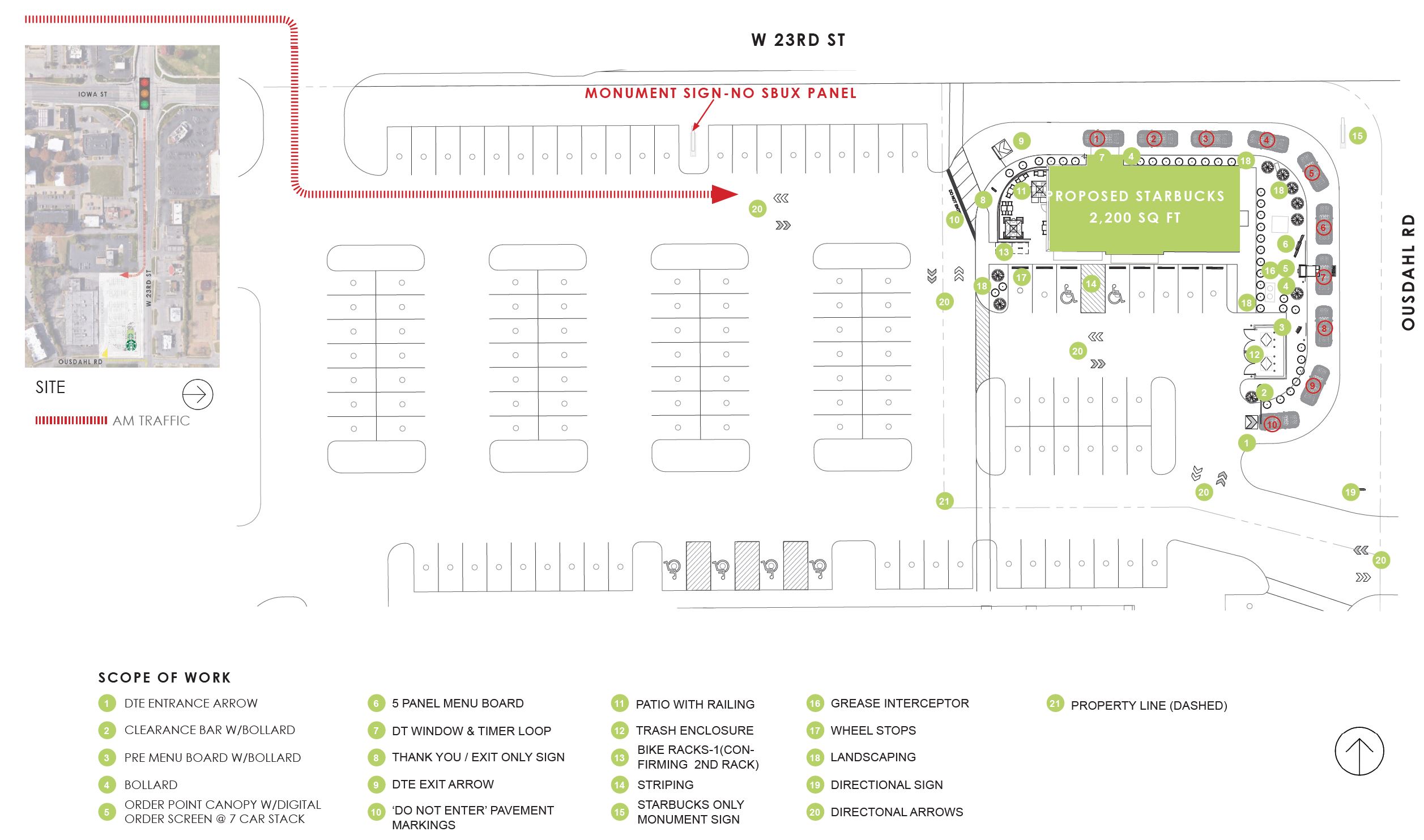
PROJECT INFO
STORE PROFIL/TYPE: CORE; STB, DT
STORE STRATIFICATION :GRAB & GO, SIT & STAY
BUDGET : $698,803
SQ.FT.: 2200
STORE OPEN DATE: OCTOBER 2019
CUSTOMER USE: MIX OF RETAIL, COMMUTERS AND STUDENTS(UNIVERSTY OF KANSAS)
STRATEGY: DESIGN INTENT WAS TO PROVIDE POWERED AS WELL AS A GOOD VARITION OF COMFORTABLE SEATING. THE CUSTOM BANQUET CREATES A VERSATILE SOFT SEAT ZONE. THE SIMPLEISTIC BOLNDE WOOD BAR FLANKED BY PLYWOOD DETAILS AT THE BACK BAR
EXTERIOR PERSPECTIVE
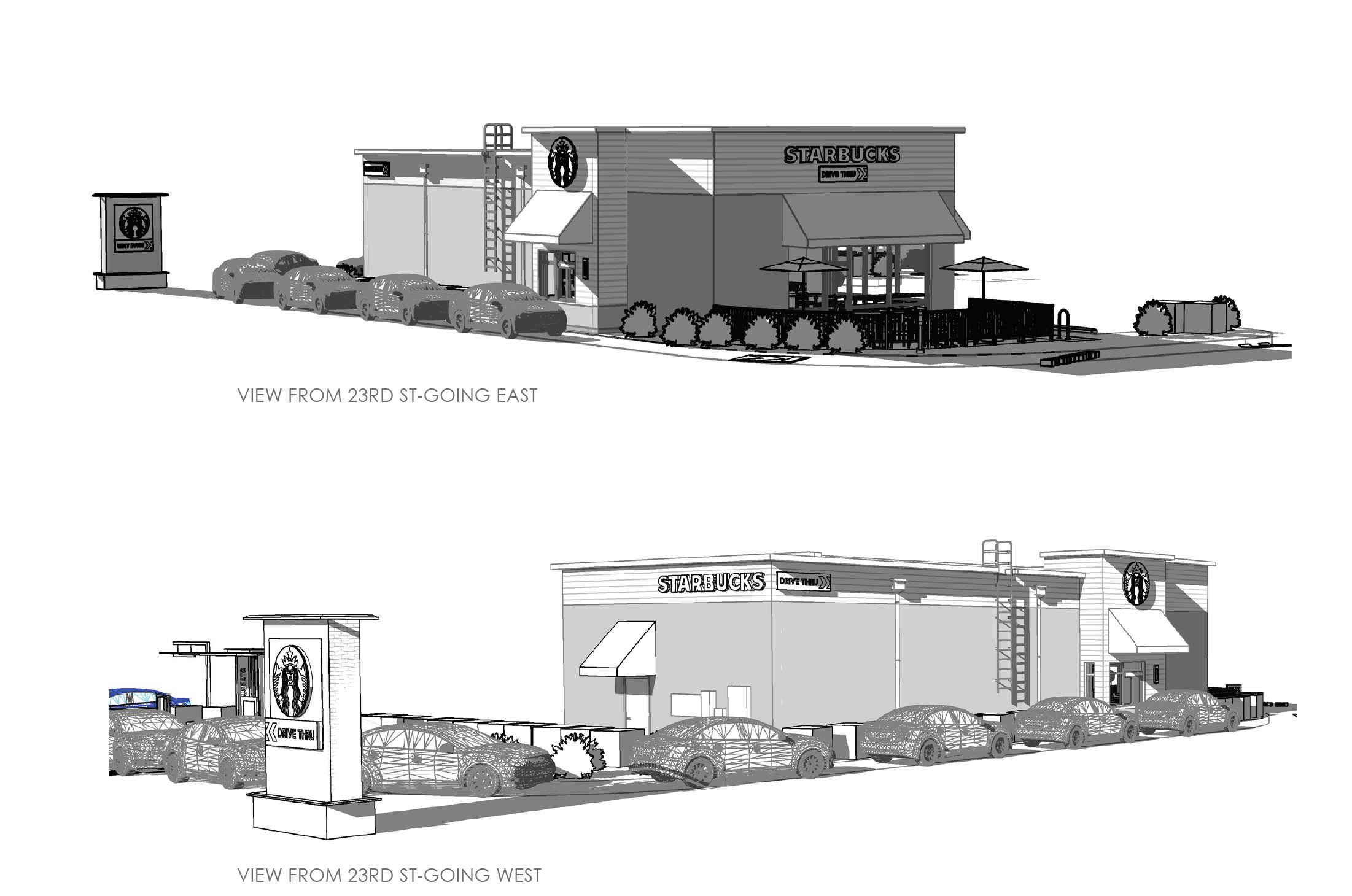
EXTERIOR ELEVATIONS
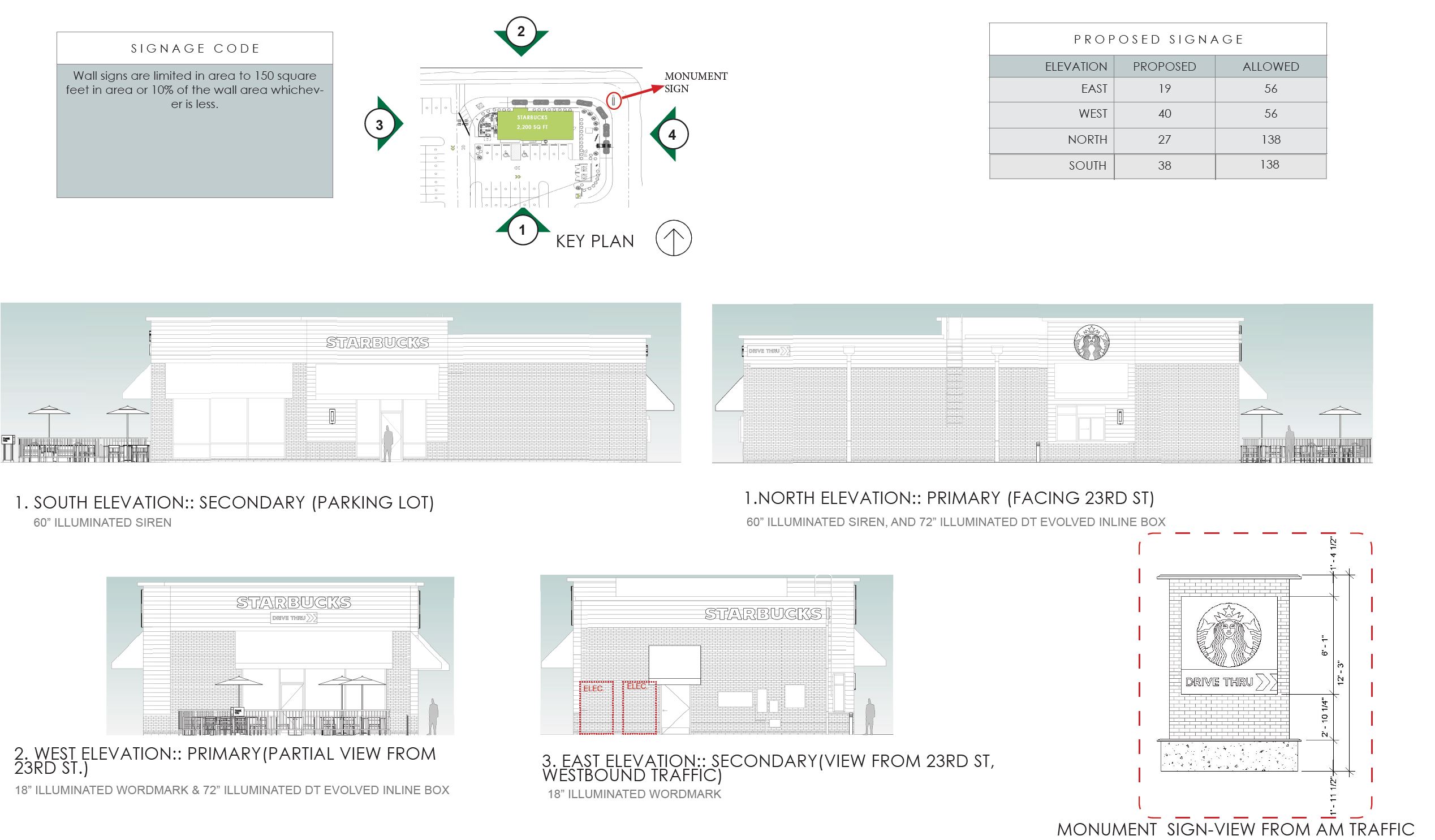
FLOOR PLAN
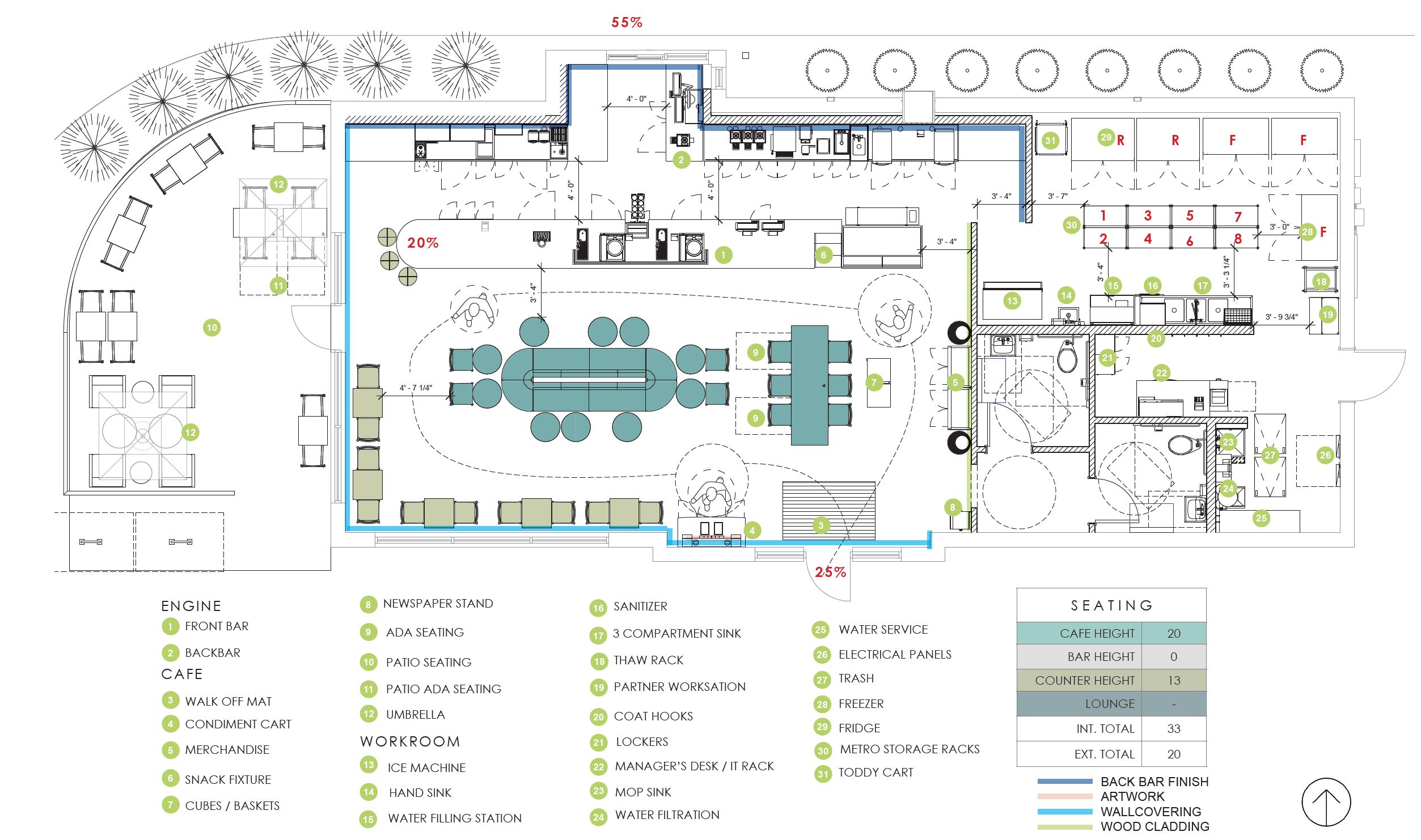
RCP
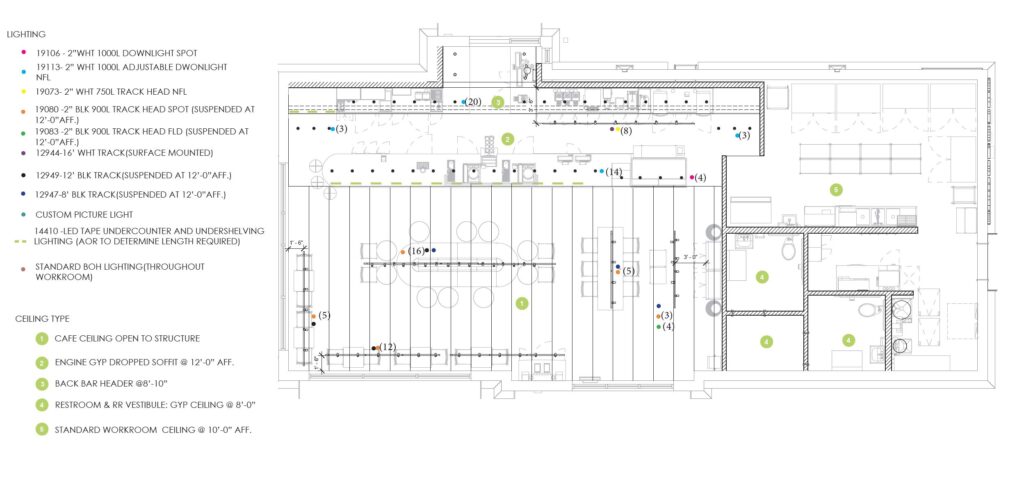
FURNITURE
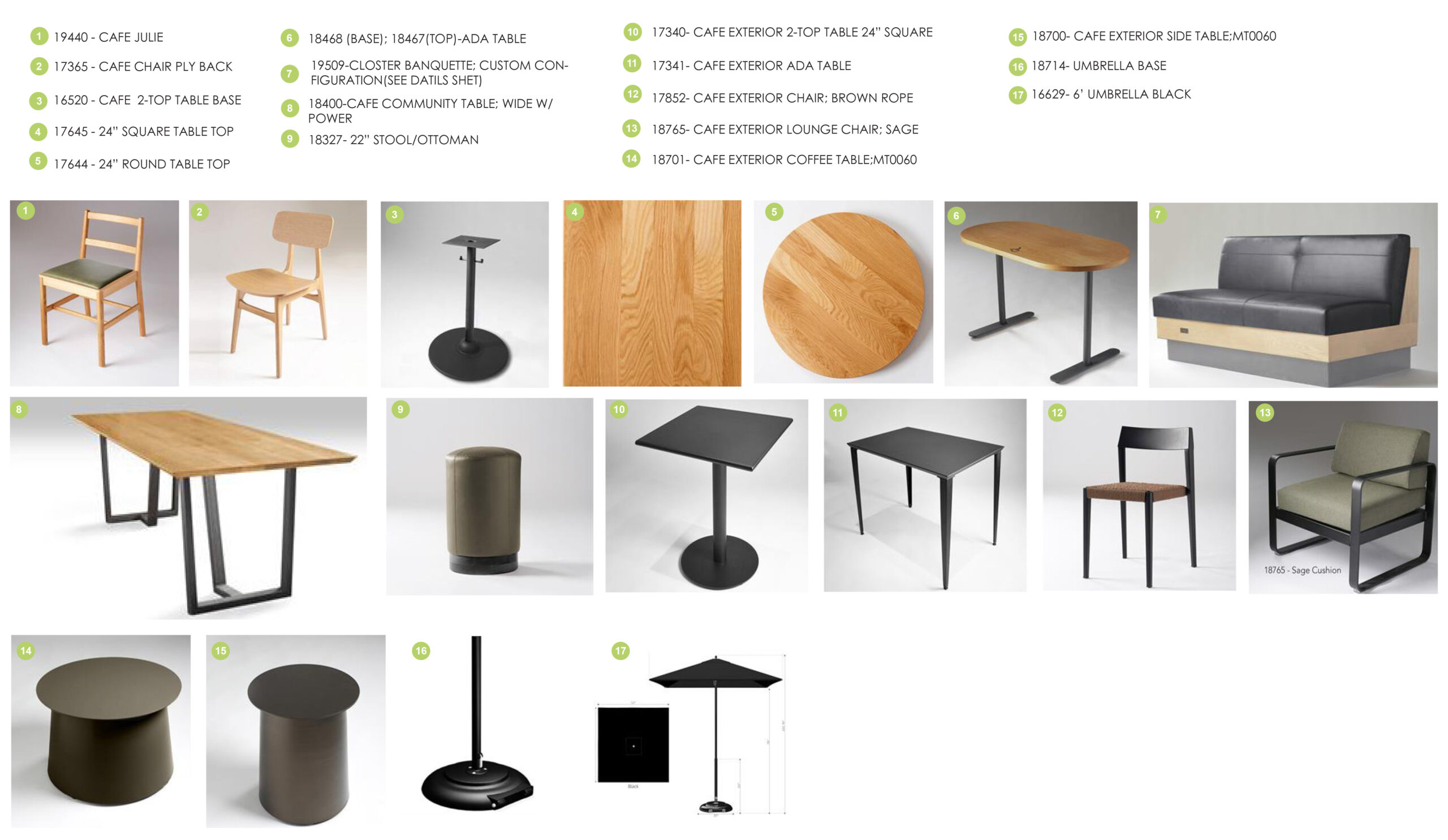
DETAILS
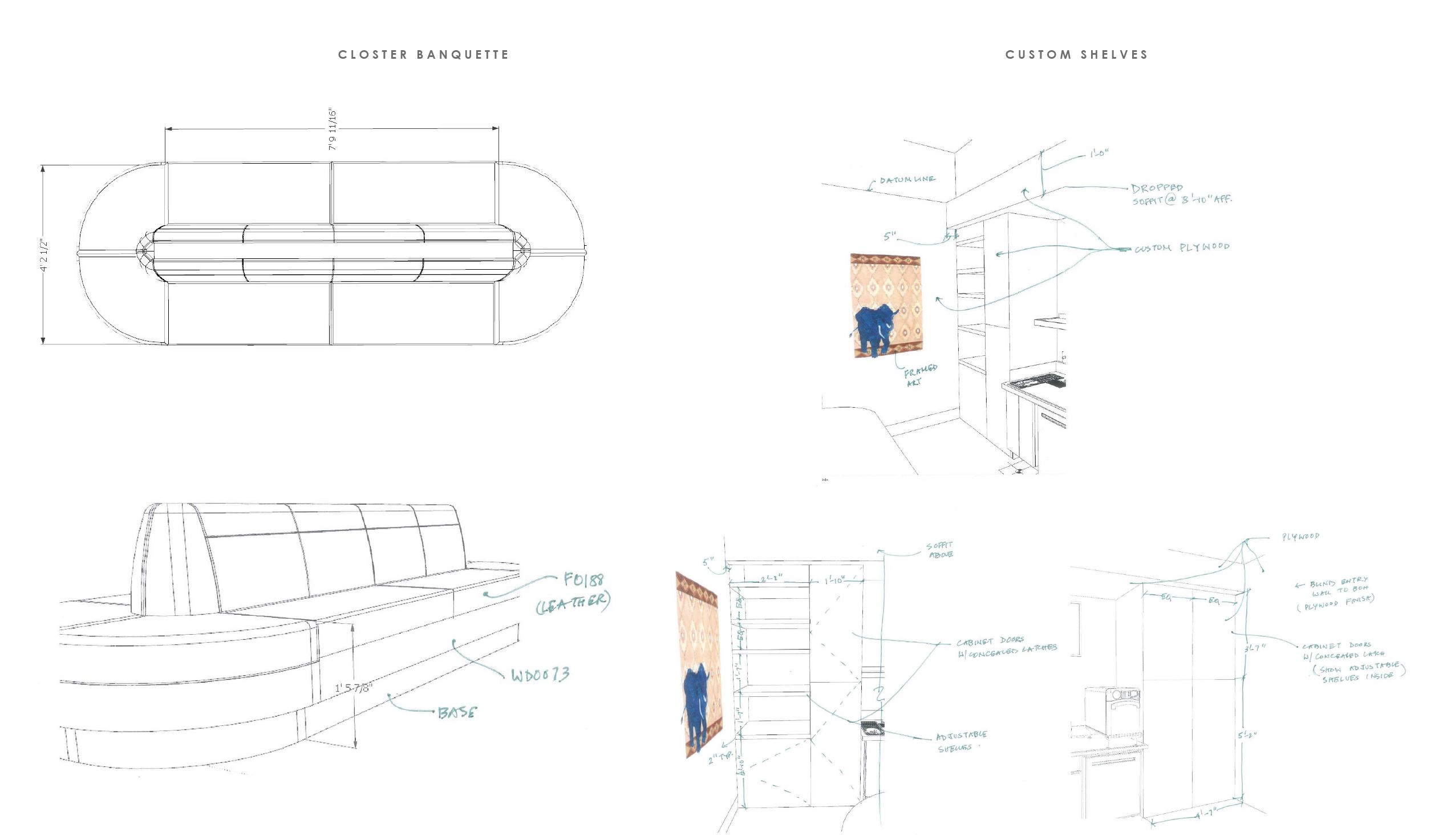
PERSPECTIVE
